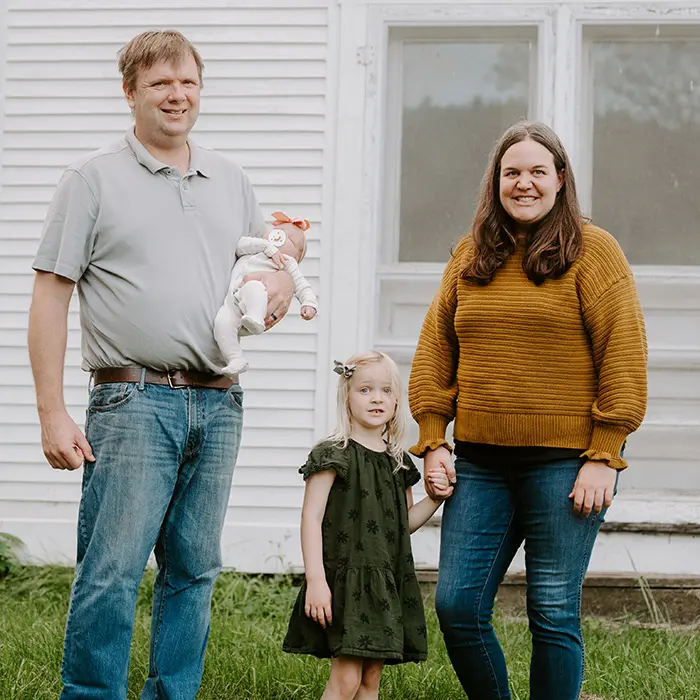And we finally come to the end of the great blogiversary tour of 2011 (minus the porch but we’ll get to that shortly…amazing things are happening out there). I’m a little sad to come to the close of the tour but very excited to get back to work on the house. I’ve spent more time cleaning it up for all these pictures than actually renovating it.
First up on today’s tour is the entryway. Here’s the old version:
Ick…seriously ick. This was just water damaged sheet rock that had yellowed over the years. It had never been finished. After we got our hands on it:
Much improved. It actually looks prettier in the picture than in real life! Colby constructed it (floor, trim, etc.) one day when he was supposed to be fishing (check that post out here). Then the decorator (me) went to work. I took many things from other parts of the house and refinished a mirror from Colby’s mom to create the space. While the entry looks done, it’s really not. Is any room ever done?! Eventually we’ll be replacing the entry door and when we do that we’re going to put in a different floor. Because the entry is so small we used it as a test space for the wide pine floors that we wanted to install throughout the house. We’re finding the pine doesn’t hold up terribly well for an entry so someday it will turn to stone. Like when Medusa stares you down.
Next up some before and afters of the kitchen. I tried to take pictures from the same angles so it should look somewhat similar. And I’m just going to go for before/after rapid fire so hold on to your seats, it’s gonna be a wild ride!
Kitchen before:
This is looking from the entry into the kitchen. That’s the laundry room to the left and the closet towards the right. And the progress:
And another before:
That’s the coat closet on the left and the windows look out over the driveway. And the progress:
That’s Goose’s new bed/fold up crate under the window. Cute, huh?! It’s his home in our home. And you can also see the carpet near the table where Goose “helped” us do a little demo! He loves eating carpet. Silly Goose…carpets are for humans.
And another before:
This picture is looking back at the entryway and the nook where the refrigerator is stored. That’s the old hutch that “came with” the house which has now been moved to the basement for extra storage.
And the progress:
Not quite the same angle but close enough. Do you like the faux beam that Colby built to balance out the real supporting beam?!
And another before shot (I’m feeling the photos tonight):
This is the fridge/hutch nook. The doorway towards the right leads into the dining room and down the hallway. And the progress shot:
You see the red china hutch? Colby built that for me back when we lived in our old apartment. It was also BT (before tools). He made the whole thing using a circular saw and a Sawzall. He’s amazing! It’s also amazing that he survived building it with all arms, legs, fingers and toes still attached.
And another before shot:
And the progress:
As you can see, we made some major changes to the kitchen and without spending much money at all. It was mostly about paneling removal and paint. And a little old appliance removal (green dishwasher) and hood painting (it used to be green too). And this whole remodel-in-progress was on a complete whim. We had no intentions of touching the kitchen (at least for a few years) until Jen and Eric (Colby’s cousins) came to visit and began ripping down wallpaper. You can read about that here. But we’re sure glad we did begin this project because it looks soooo much better!
What’s in store for the future of the kitchen? Finishing the kitchen cabinet makeover by painting the lower cabinets is priority numero uno in the kitchen. I also want to try painting the laminate flooring. That should be interesting. I’m a little nervous about how it’s going to turn out but anything has to be better than this:

Eventually, like every other room in the house, the kitchen will get a major overhaul starting with a complete gut. The cabinets aren’t in great condition and they’re inefficient space savers. But this major project will be the last one so until we get to that point, I’m going to make pretty with what we’ve got.
So this concludes our first annual blogiversary house tour. So now that you’ve had the cribs tour, Angie style, it’s time for you to get out. I kid, I kid! You’re always welcome back at my crib. Later y’all!














Very cool blog! Totally understand having 27 projects at one time…I do that all the time. I also bought a house that needed some work just so I could make it my own. Good luck with all your projects! I’m looking forward to seeing what you do next.
Thanks for the kind comment and thanks for following our misadventures! I don’t know about you but I’m loving my fixer upper. Isn’t it sooooo rewarding making all the changes yourself? It’s a lot of work but worth it and such a fun process!