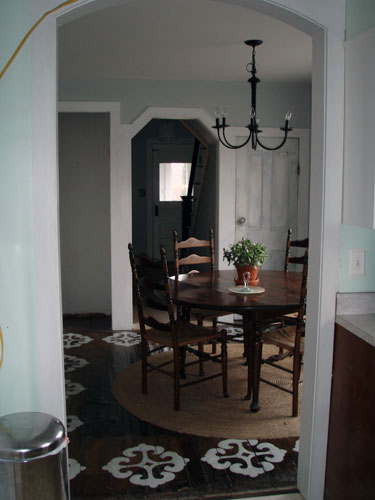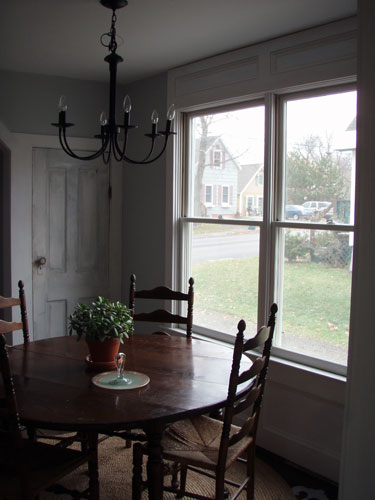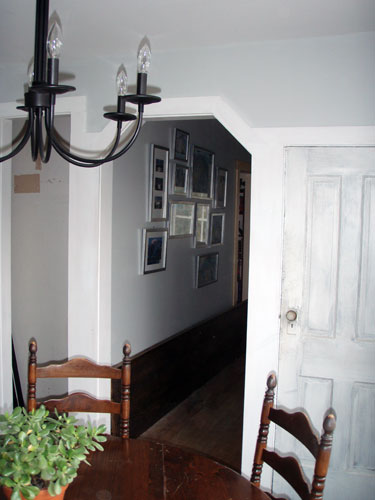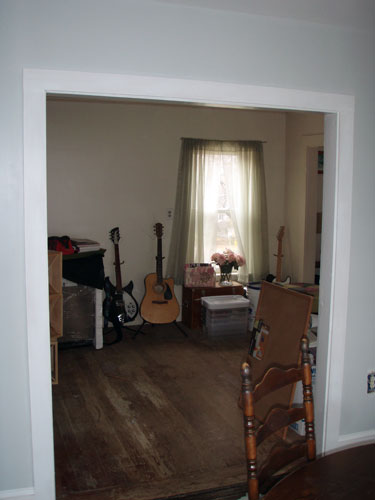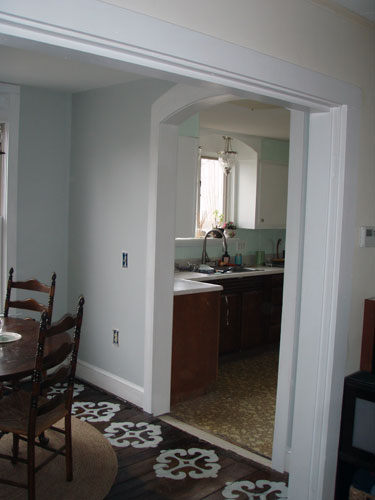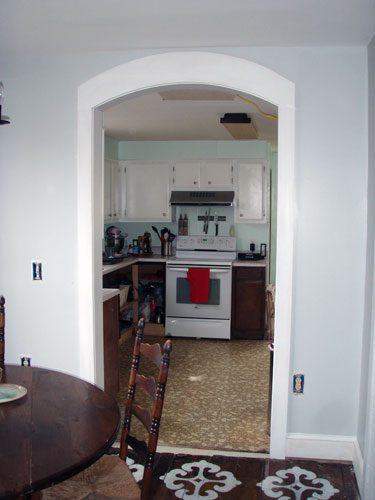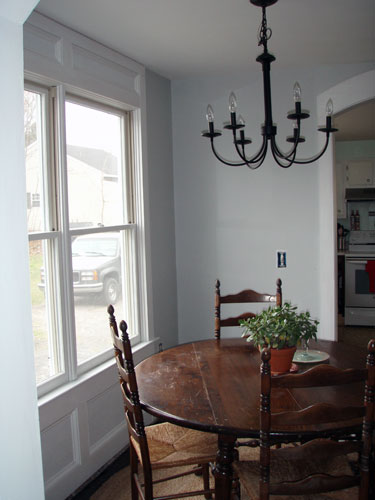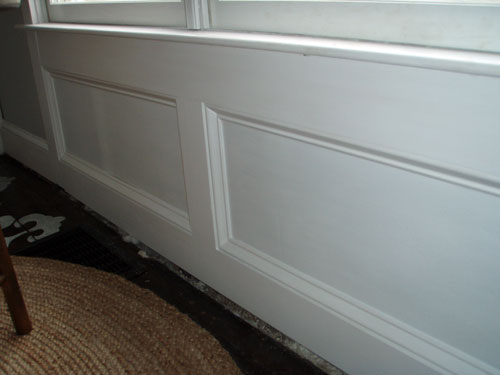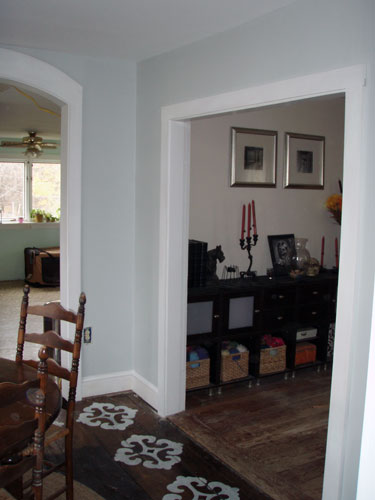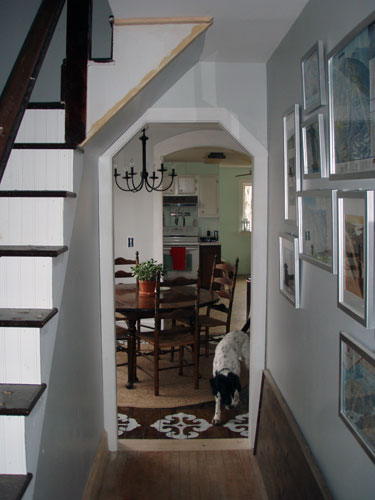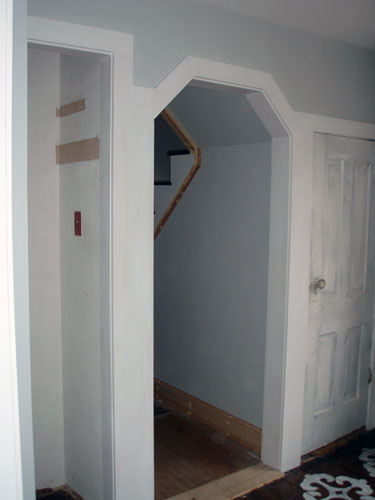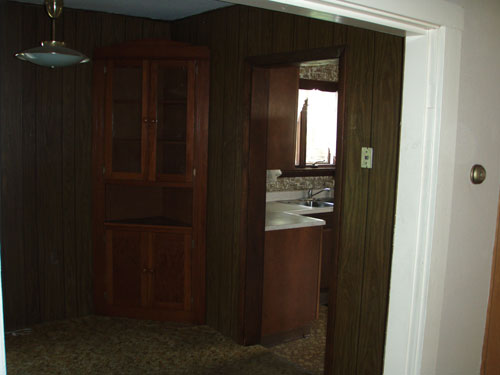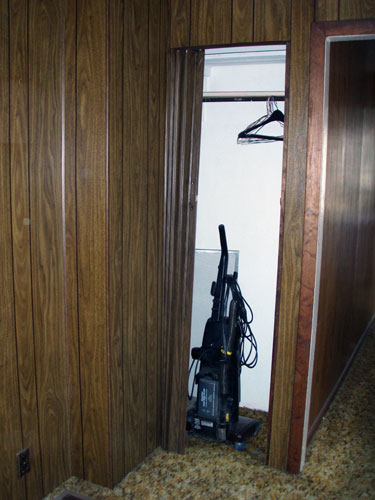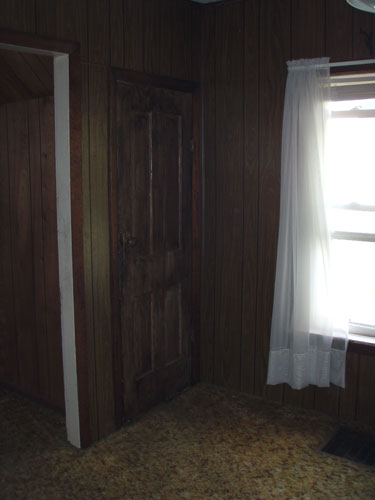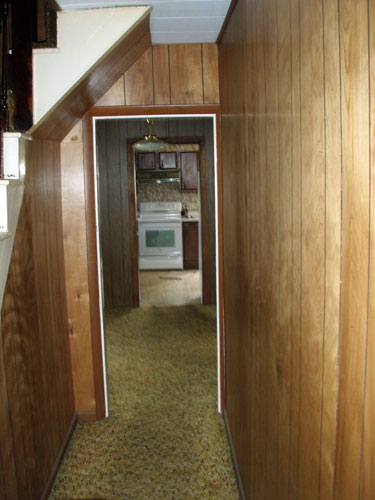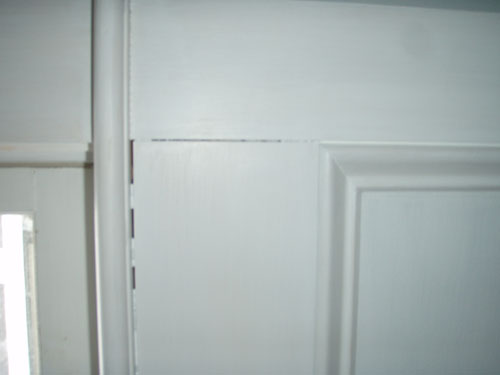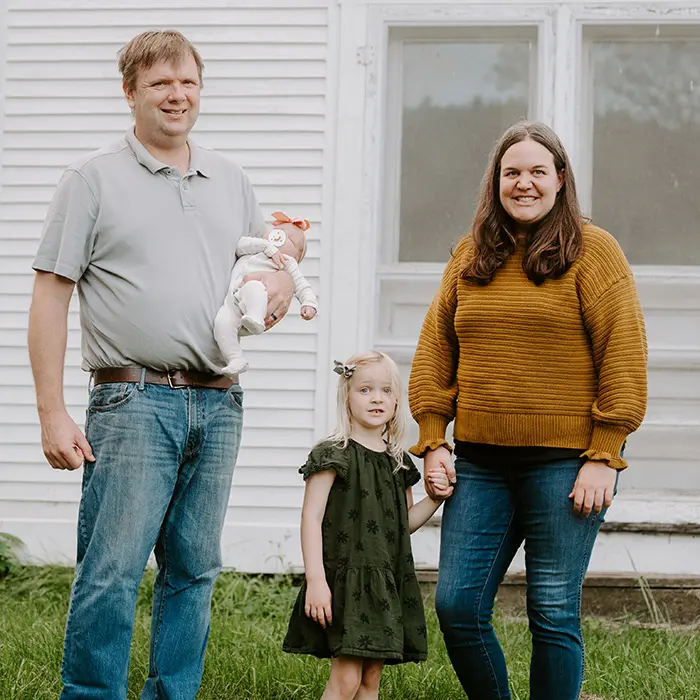I could have also called this post “You’re Feeling Dizzy…Very Very Dizzy” because we’re going to do a little spin right round baby right round our dining room to show off all the freshly primed trim that’s happening in there. By the time we’re done you should be able to navigate your way through our dining room even without your GPS! In an ideal world I would have done the big reveal after it was not only primed but also caulked and painted, but that would have taken another two weeks and I just can’t wait that long. I’m ready to show it off…show it all off! First up is the view from the kitchen into the dining room with the hall in the background:
Don’t mind the yellow electrical cord to the left of the pic. It’s actually powering a couple of appliances in our kitchen because Colby was so confused/skeptical of how they were wired before. This makes him feel safer. Although, he still doesn’t let me leave the exterior light on if we leave. Next up is another view from the kitchen.
This one was angled towards the basement door and the fancy new window that we installed back here and here. Then There’s the view from the window:
That’s the old closet on the left which we still have to re-do with our super-secret project (it may or may not include a book case closet door to conceal hidden stuff behind it but I can’t say just yet), then the hallway door in the middle, then the closet door. Next up is the view from the dining window of the parlor doorway trim:
The parlor, essentially an extension of our living room, has become the catch all in our house. It’s in desperate need of some reorganization and eventually will become the new home of our his/hers desk, but that probably won’t happen for another month or so. I’m issuing a moratorium on all house projects for the month of December. That should give us some time to not only celebrate the Christmas season but also so some serious Christmas crafting. Next up, the view from the parlor into the kitchen:
This is the first piece of trim that I primed that was original to house. Colby did a fabulous job matching the style of the old trim as he installed the new trim so everything fits well together and is continuous. He’s so smart (don’t tell him I said that…his head is big enough…seriously…it’s HUGE). Next up, the view from the hallway into the kitchen:
This is my favorite trim project in the room. I absolutely adore the arch! It’s a subtle curve, but it’s enough to add some height to our dining room and make the room feel larger. It even makes our kitchen feel larger. I think it’s because it opened up the doorway more so the whole first floor is now more of the open concept floor plan. Before, the doorway was slightly narrower and slightly shorter which made the kitchen feel closed off to the rest of the house. Next up, the view from the hallway towards the dining room window:
This gives you a great view of the panels that Colby added both above and below the window. The panels help give the window and the room more of that old-world-style that fits in so well with our 100-plus-year-old home. Here’s a closeup:
I was a little nervous about painting not only the trim but also the wall behind the panels, but I truly believe it was the right thing to do. It helps make the trim really pop. Next up, the view from the hallway toward the parlor:
Yup…these pics were taken today…and yup…I still have my Halloween decorations up. Next…the view down the hallway into the dining room:
FYI…the ski map art on the wall is back here, which is still one of my favorite projects and features in the house. Don’t mind the Goose, he was too busy chasing his ball up and down the hallway to take the time to pose properly for the photo shoot. Next up, the view from the parlor toward the closet/hallway/basement door:
This just gives you a look at the closet doorway on the left, the hallway doorway in the middle, and the basement door on the far right. Are you oriented? If I threw you in the middle of the dining room Bear Grylls style with only a knife and the clothes on your back would you be able to survive the night and find your way out? I know it’s difficult with five doorways in one room (to recap…parlor doorway, kitchen doorway, closet doorway, hall doorway, and the basement door). And because I love taking you back…way back…to closing day back in April 2010. Here’s a view of the dining room from the parlor:
Holy paneling! This room made me want to bow down to the paneling gods on that fabulous shag carpet and ask for forgiveness and to have the paneling taken away. Here is the closet in the dining room:
Oh yeah…that’s one of those accordion style closet doors on there. And here’s a view from the parlor toward the basement door in the middle, flanked by the hallway and the old mini window:
And finally a view down the hallway into the dining room and the kitchen:
Pretty ugly huh? I love going back and looking at all the old pictures from closing day. They always make me feel so good about all the work we’ve put into the house and how far we’ve come in just a year and a half. So what’s next on the dining room to-do list…caulk all the gaps like this baby:
And then paint! Woo to the hoo!
Pssst…anyone else have some crazy before after stories? Did you also have ridiculous amounts of paneling and shag carpeting? Do you ever wonder what decorators…well…home owners…we’re thinking back in the seventies?

