Back in November, just before Thanksgiving rolled around, I told a tale of how we accumulated all of our appliances (for the kitchen and laundry room) for much lower than sticker price. It’s a good story. I’ll pause for a moment while you read it….pausing for dramatic effect…I know, crazy right?! But we never really talked about installation, cabinet hacking, and our grand master plan for kitchen reorganizing. That’s tonight’s post.
To preface tonight’s tale of cabinet hacking let’s just take a moment to discuss the overarching kitchen plan. And for reference, here’s the main side of the kitchen:
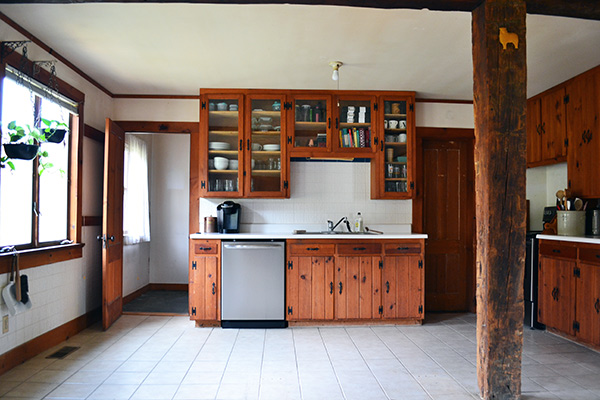
And here’s the other side of the kitchen:
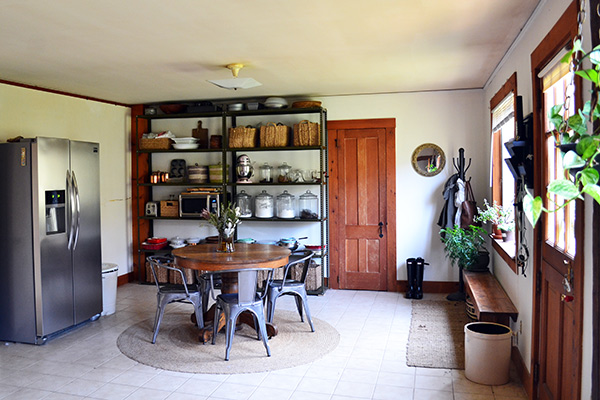
We’ve been doing a lot of waffling over here about our kitchen. Knowing that this house is our forever house, we’re taking our time and making sure that we’ll love the decisions we’re making for the long term. No pressure! So we keep going back and forth on whether we keep the kitchen on the side it is currently on or move it to the other side. In an ideal world, we would just make it span both sides with a giant island in the middle but the main entry door and dining room door split it down the middle. For flow and line of sight, we like picking sides in this case.
Both sides have their positives. Moving to the other side means not having a post in the middle of the kitchen, having a window to put the sink under (I’ve always dreamed of that), and turning the closet into a walk-in pantry. Keeping it where it is means the closet can stay a coat closet, the cook (me) can see the folks in the dining room while cooking, and we wouldn’t have to move water pipes.
I think our waffling days are finally over and we’ve decided to keep the kitchen where it is now but with some pretty hefty modifications. One, there will be a ginormous island to replace the dinky one (and if you follow us on Instagram you’ve already seen the preliminary build). Two, we’re closing off one of those doors to the bathroom, the one to the left of the dishwasher which is where the fridge will be moved to. Three, we’ll be taking out the cabinets where the old refrigerator was and where the stove is living temporarily, and doing a great built-in surrounding a CENTERED stove. There will be other projects too like cabinet painting (thank heavens!), new light fixtures, a farmer’s sink (drool), new flooring, and granite countertops someday when we can afford it. Although I’ve had The Kinks song “Low Budget” stuck in my head for a month now so who knows when we’ll get to that?
So back to cabinet hacking and appliance installation. Here’s what the kitchen looked like the day we moved in (catch the full closing day house tour here).
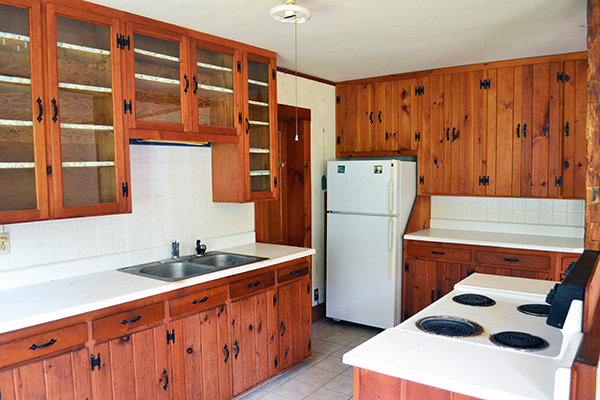
Riveting, right?! We’ve come so far (note the sarcasm)! And how it looked shortly after moving in.
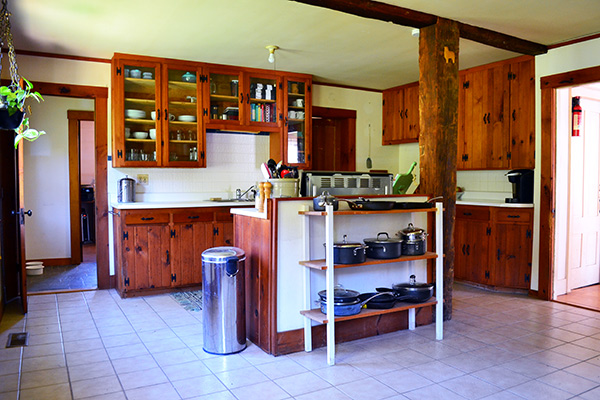
Note the pots and pan shelf in front of the little island and stove. It took me a long time to generate the courage to clean and use the lower cabinets in our kitchen due to the mouse nests and mice inhabiting them. Then there’s the other side of the kitchen, the breakfast nook area.

We put the new refrigerator over on the other side of the kitchen for now since it didn’t fit in the same built-in nook that the old refrigerator came out of. Speaking of nooks and built-in cabinets, our entire kitchen is essentially a big built-in cabinet. The son of the old owner was a builder and he custom-built this kitchen for his mom. The cabinets were all built in place so they’re like one big cabinet. There’s no removing just one cabinet here or there. Removing a cabinet requires things…things like Sawzalls and multi-tools and patience to hack them apart.
The first order of business in appliance installation was dishwasher installation because nobody’s got time for dishes! We had plenty of time for dishes we just hated doing them. Naturally, we wanted the dishwasher to be next to the sink giving us two possible locations. To the left or the right. There wasn’t quite enough room to the right of the sink because of the bathroom door so to the left it went. On the left, there was just enough room for the dishwasher combined with one of the small cabinets flanking the stove on the island.
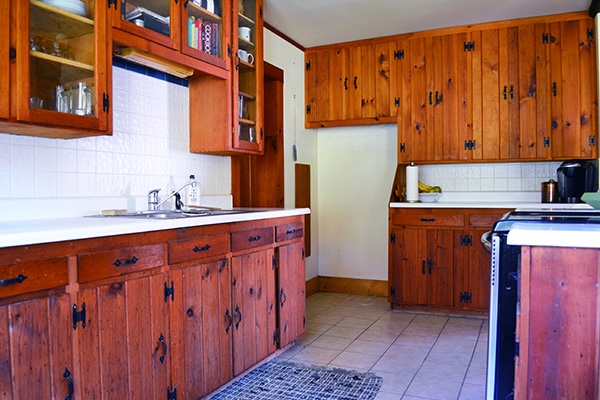
So hack away we did. Colby spent a Saturday carefully cutting out the end cabinet, salvaging as much as possible, and then moving the small cabinet from the island over to the end of the main set of cabinets to anchor the dishwasher.
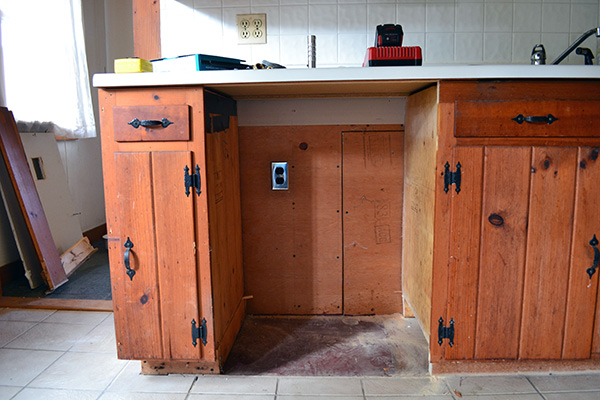
Don’t worry, we eventually flipped the small cabinet door around so it opened towards the kitchen. See…

Next up, the stove moving. This was a genius move on our part. Okay, so a kindergartner probably could have figured this out but we thought we were pretty smart. With Thanksgiving looming, the idea of hosting 35-ish family members without having a big old kitchen island as a serving station was downright scary. But to add a kitchen island the stove had to go somewhere other than in the middle of the old island.
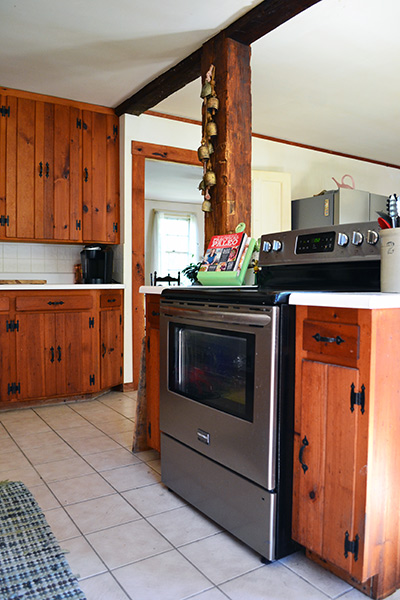
It just so happened to fit perfectly in the empty spot where the old refrigerator had lived. It was just a matter of going down to the basement and moving the stove’s electrical cords. Easier said than done since I wasn’t the one drilling a hole through the floor for the cord.
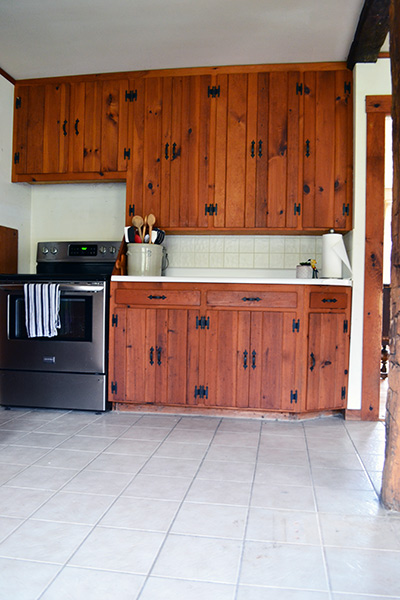
As for the other side of the kitchen, our game plan is to keep it as a breakfast nook area and an entry area. We love having the bench from our old kitchen in here as a place to put on boots, we’re just missing the boot storage space right now. The next step here would be to truly turn what’s behind door number one (an old pantry) into a coat closet. It’s pretty good sized but a hot mess right now of shoe piles and coats strewn about. The metal shelves are also a temporary solution to store most of our kitchen goods while we’re working on the main part of the kitchen, although I kind of like them.
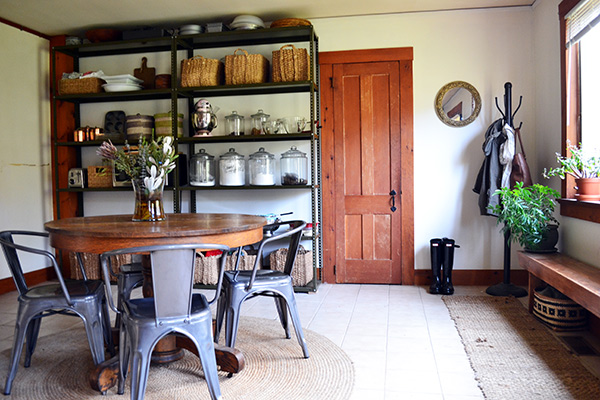
Next up in the kitchen, we do want to finish the kitchen island. The frame is up, it has a temporary top, but it’s missing things like drawers and needs stain and poly. Once that’s done it’s time to bat my eyelashes at Colby, tell him he’s cute, and ask him to build me some custom cabinets to surround the stove. Or maybe replace the sink since it’s leaking like a sieve. #oldhouseproblems #alwayssomething

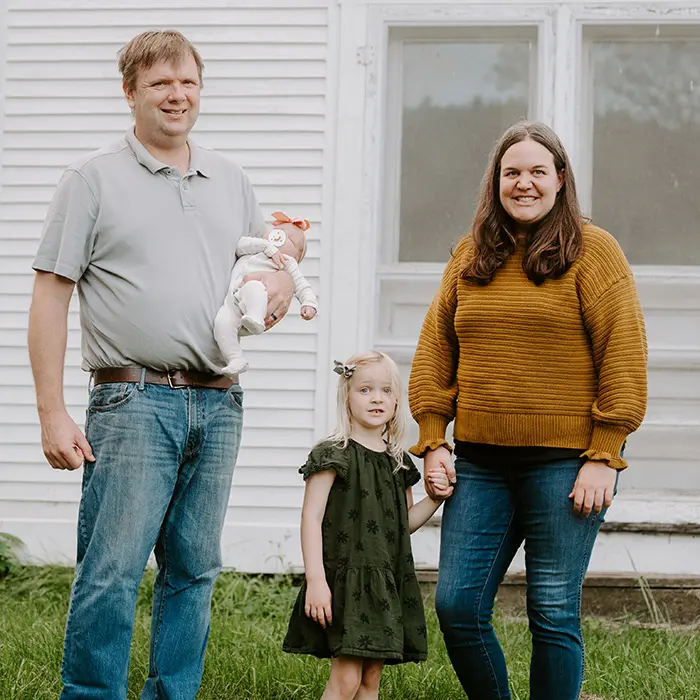
I love following y’alls reno! Get to battin those eyelashes girl. Can’t wait to see the island!
Haha…you’re too cute!
Looking good! Love those shelves and glass jars!