Let’s talk closets today. Our master bedroom closet in particular. And how much of a hot mess it is. Actually, it’s more like the mullet of the closet world. In the front it’s all business as usual. It doesn’t look too bad with the galvanized curtain rod and makeshift drop cloth curtains.
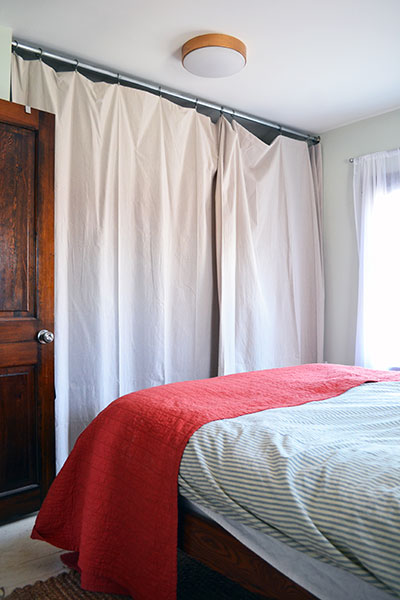
But then you fling open the curtains and it’s all “WHOA…party in the back!” If by party you mean one of those super crazy, people all over the place, I’m just going to clutch my purse a smidge tighter and not sit on anything so I don’t have to go get my shots updated kind of college parties. Not that I would know what those are like (wink wink).
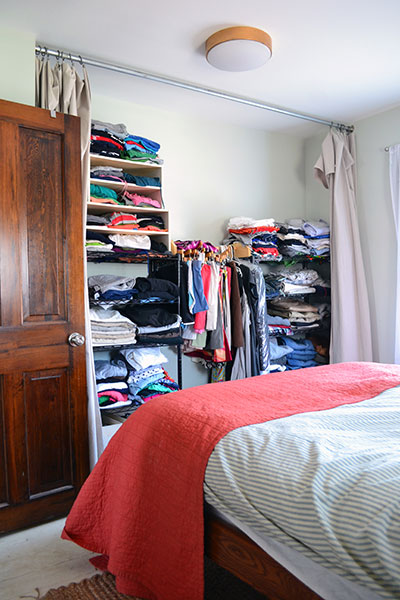
Let me dramatically pause for a moment while you pin it. Yes, that’s our closet. And yes, I’m 100% ashamed of it. It’s two parts garage shelving, one part cheap Target shoe shelving, and one part wooden dowel as a hanging rod. Actually, it’s more like two wooden dowels taped together in the middle with electrical tape. We MacGyver-ed it.
One of my blog friends, Jennifer from Brave New Home, mentioned in a comment that our bedroom plans were ambitious. Especially for a one month room makeover challenge. Jennifer is spot on! I can’t deny, we’ve got alot to do in here and they definitely are ambitious goals to get it done in a month. Go big or go home, right?! But honestly, if all we accomplish in the One Room Challenge is finishing our closet, I will be one happy camper. Except that I don’t camp. I’m more of a “glamp-er”. I can totally get on board with glamping Junk Gypsy style. Anywho, here’s the master closet plan.
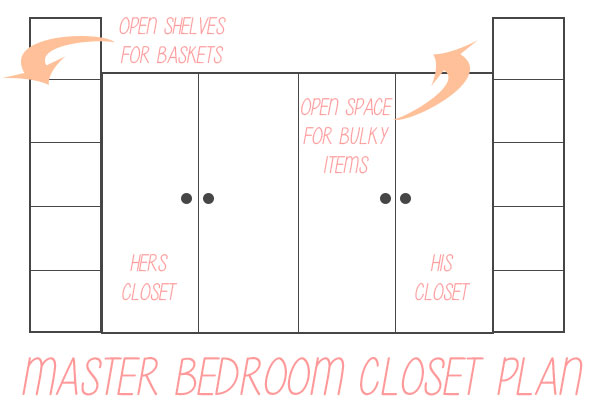
I spared you my handwritten, chicken scratch mess that probably meant nothing to you, just me and those three year old dreamers who can turn anything into a turtle, and just did a little PhotoShop drawing. Our closet plan is inspired by these Pottery Barn wooden lockers and the built-in with basket shelves. Our original plan for the closet was to buy some Ikea Pax wardrobes and hack them a bit to make them look like built-ins. But when we started planning out our Pax wardrobes the cost kept going up and up and up. The basic frames weren’t too bad at about $100 each and we needed two. But each drawer we added was a $40 cost and each shelf $20 and it got to the point where it would cost us about $1,200 for our perfect-for-us wardrobe system. And that didn’t include trim and crown and some open shelves to fill out the space. So we decided to go the build it ourselves route for a fraction of the cost.
We knew we wanted a good combo of concealed storage with a his and hers wardrobe along with some open shelves for baskets. Right now I store all my shoes under our bed so I dreamed of having easier access to them in some easy to pull out baskets on my side of the wardrobe. Colby wanted to use the baskets on his side for long johns, tees, etc.
Which brings us the quintessential question. When it comes to our closet…what comes first? The baskets or the shelves? Sure we could build a closet and then find baskets to fit it. But since we’re building this closet from scratch, we could essentially pick out our favorite baskets and design the closet (size/shelf spacing) around them. I searched everywhere for an affordable, spacious basket. We needed 10 of them, 5 for each side, so affordable was key. I settled on the braided storage bins from West Elm.
They’re spacious at 12″ x 12″ x 12″, not too bulky, and gosh darn affordable at $19 each less 15% off thanks to a “we’ve missed you” coupon. I know $160 is alot to spend on baskets, but I couldn’t find anything else of this size for less than $24 each (the next closest competitor being Target). So I ordered them. They just came and I’m soooo happy with the choice. But more on that later. So we cleaned out our closet. Naturally while humming Eminem’s “Cleaning Out My Closet”.
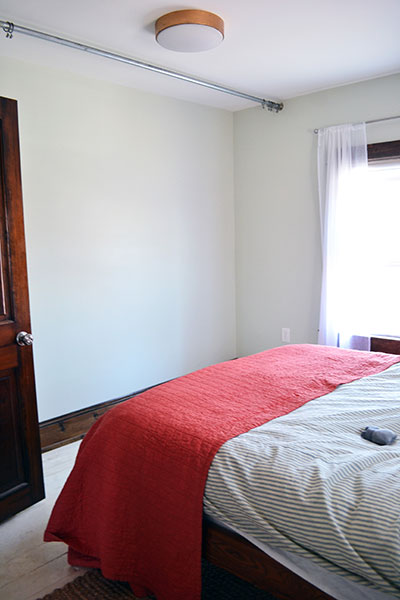
And moved the mess into Goose’s room…I mean…the guest room…oh…who am I kidding…it’s Goose’s room (note the Goose butt).
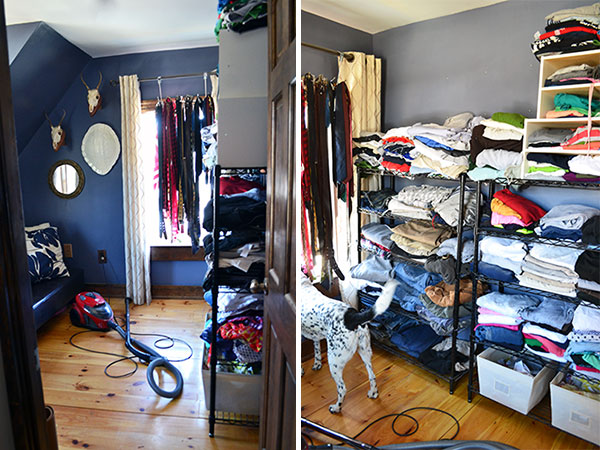
Don’t you love how when you’re working on one room in your tiny 1,200 square foot home that you completely destroy at least one other room? Often multiple rooms? It’s my favorite…said no one ever.
I couldn’t just leave you hanging with all the mess, so here’s a sneak peak of our closet building progress.
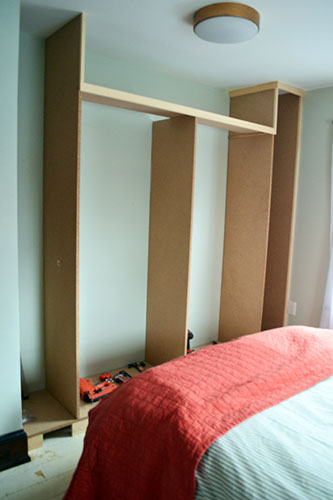
That’s what progress looks like. $60 worth of particle board progress. Not that particle board is my favorite, I really like real wood, but it’s the same stuff that Ikea uses just at a cheaper price since we’re building it ourselves. Sold. So I’ll be back with more how-to’s in our building progress. I can’t WAIT to show you what we’re doing for the doors! Let’s just say we’re using up some of the scrap wood I’ve been collecting…hash tag wood hoarder.
Pssst…is anyone else playing the One Room Challenge? How are your projects coming along? I feel ours are just crawling along but then I remember that any progress is good progress! Happy weekend all!

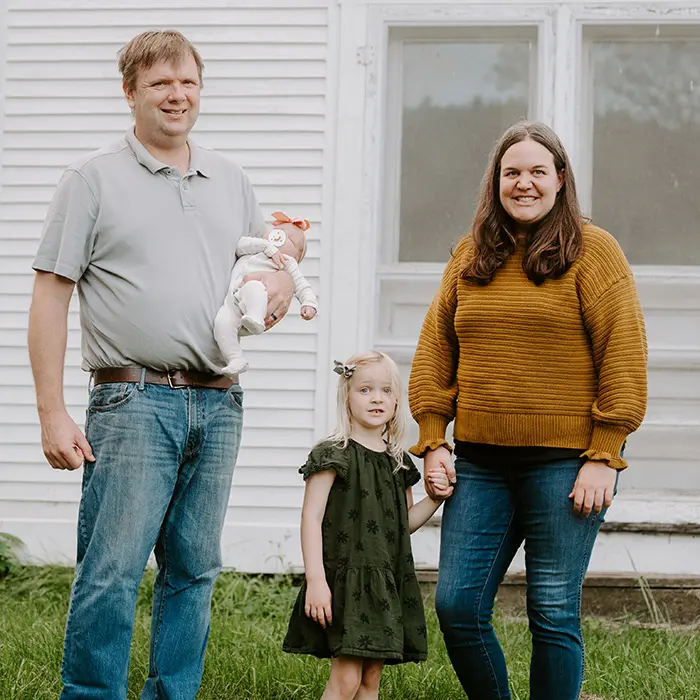
Hi Angie…for some reason I missed this post and just reading it now as I am checking e-mail on my actual computer instead of Apple device. I had to crack up when you said about working on one room leads to messing up another – totally us!! And yes, it sucks! Our dining room is the catch all for that, and it’s the first room people see when they come in the house! 🙁 Fortunately I can close the pocket door but then are people wondering…what are you hiding?? Oh well. Can’t wait to see updates on the closet!