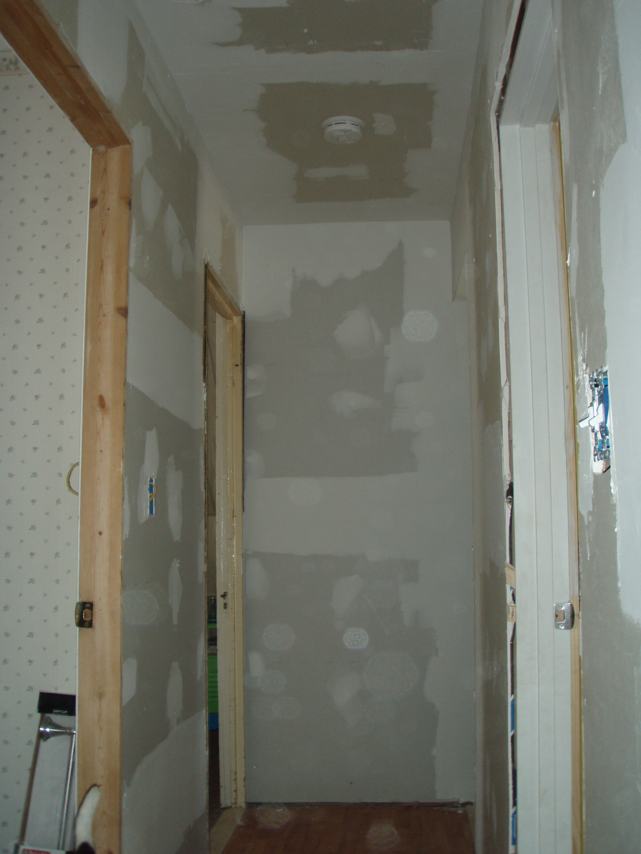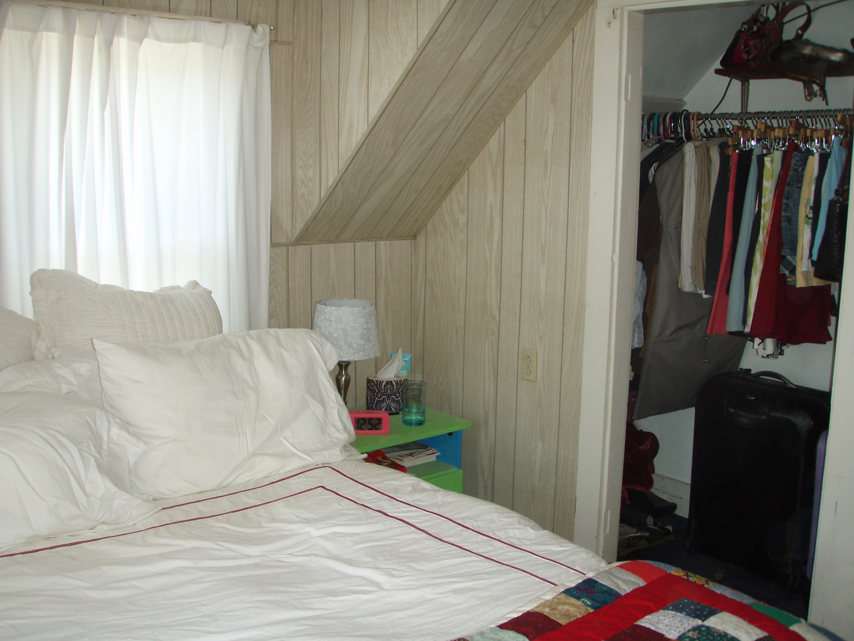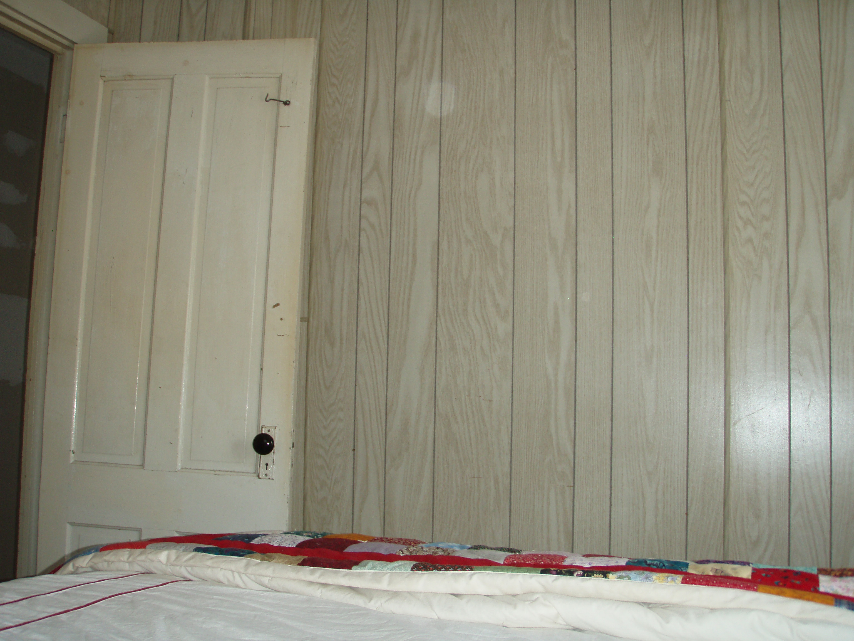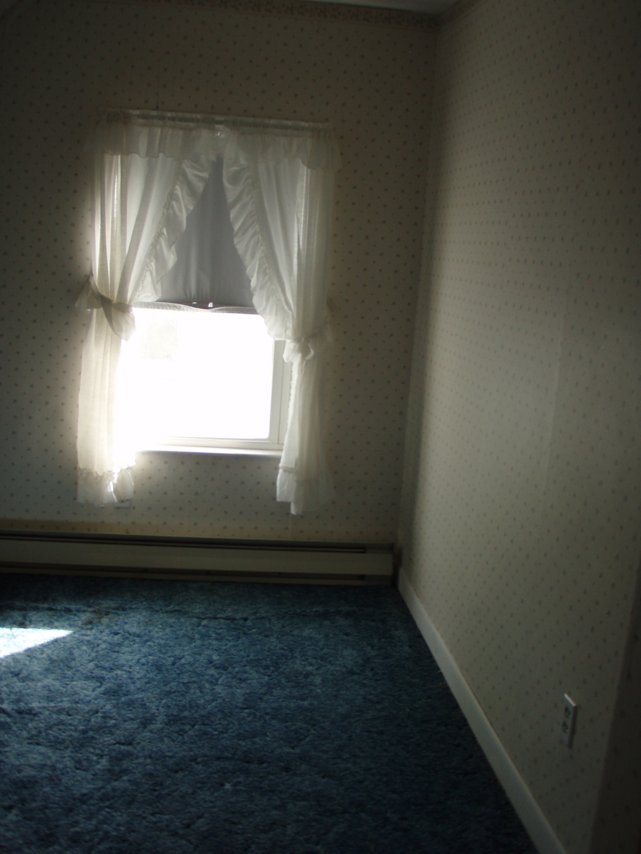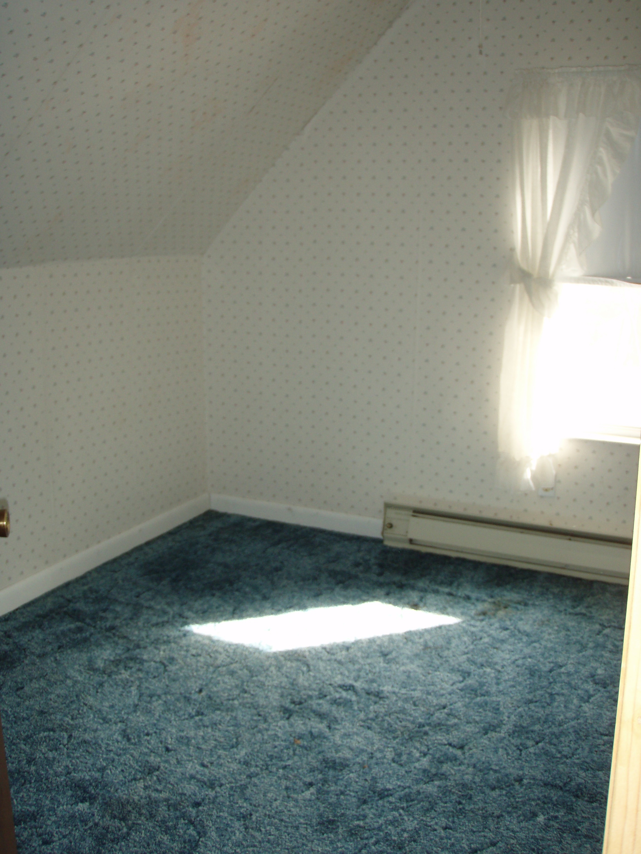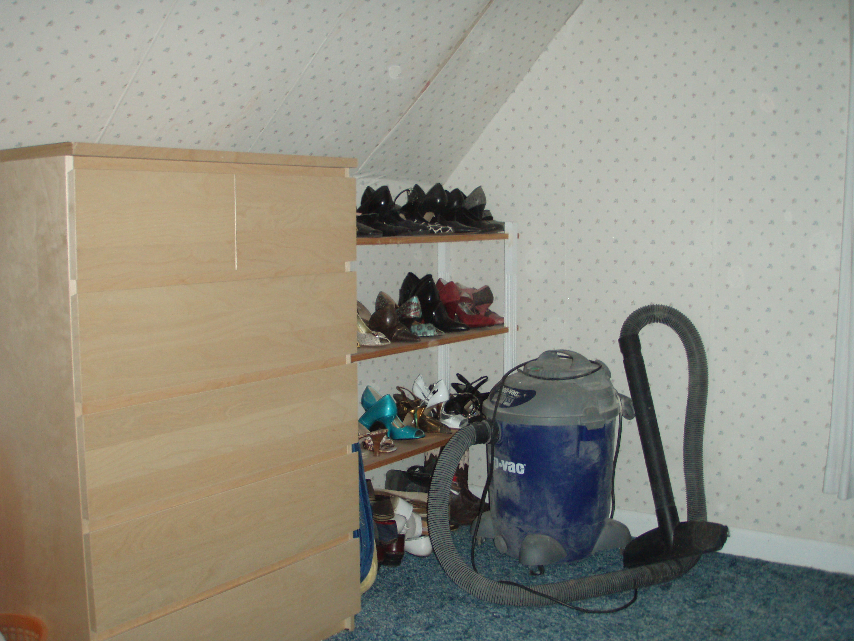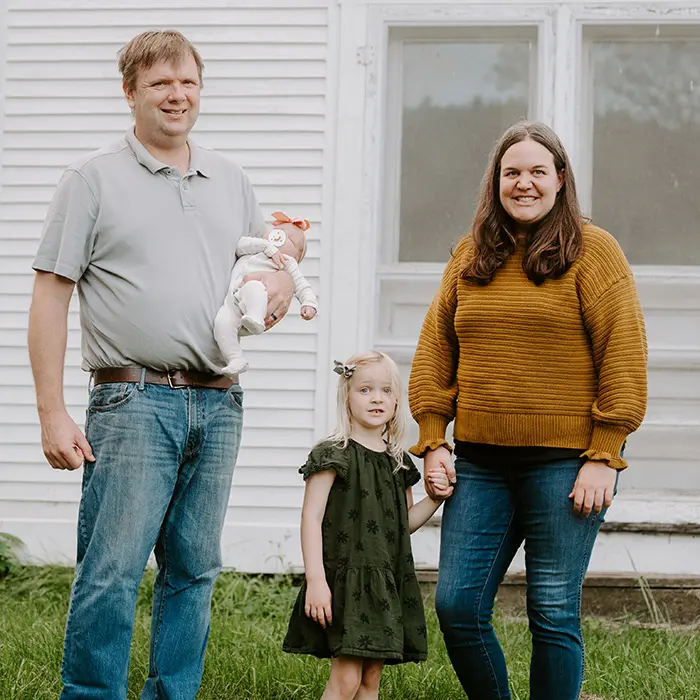Prepare to be completely unimpressed as the great blogiversary tour of 2011 continues. Next on our behind the scenes tour…the bedrooms. One is our master bedroom and the other is our guest room…I mean…closet. Yup…we’re currently using our spare room as a closet. But that’s ending ASAP!
First, let’s take a little stroll down memory lane…I mean the hallway of the “private quarters”:
That’s the guest bedroom/closet near left, master bedroom far left, office far right, and bathroom near right. Check out all the different carpet/paneling?! Crazy!
So now it doesn’t look much better but it will…someday….sigh:
We’re in the middle of a massive sanding expedition. Can you tell? You can even see all the dust marks on the camera lens…oops! In the hall we ripped up the carpet and laid down a temporary floor (it’s laminate…yuck…but I swear it’s temporary). We also gutted the hall, rewired, sheet rocked and we’re currently sanding/mudding. And by we I mean Colby. But I helped too! I’m a master at lath/plaster nail removal.
Now we move on to the master bedroom. Here’s the before:
And a little after action:
I admit, we haven’t really done much in this room. We did remove the carpet and subfloor which exposed the old wide pine boards which we painted a barn red color. The old electric heaters and the ugly curtains also had to go, but that’s about it. But have no fear there are big plans for this room in the near future, probably mid August through September. More on that momentarily. Here’s another current picture of our bedroom:
You get a good shot of our current closet in that pic, a closet that is pretty inefficient. You can’t really store anything deep in it and it’s way wider than it needs to be. And in such a small room, every inch counts. So….our master plan for this room is to really efficiencize (it’s a word…I swear) the space. The closet above is coming out to open up the space and in it’s place will go the dressers from the guest room turned closet. We’re also gutting the place, mostly out of insulating necessity (Colby had a happy accident while working on the dining room below on the first floor…while opening up the walls…all the blown in insulation from both the second and first floor came spewing out into the room…not so funny at the time…HILARIOUS looking back on it). So where is the closet going? Here:
This wall is getting pushed back into the other room by about six to eight inches. The guest room really won’t miss it and it leaves TONS of space for a floor to ceiling, his/hers closet system. I’m thinking something like a hand crafted version of the Ikea wardrobe systems. But to snaz it up a bit, I want to try to make old world style, barn doors as closet doors. I have a crazy idea in my head as to what these would look like. Whether or not we can pull it out is a different story. Wish us luck!
So next door is the guest room which has affectionately become known as our closet. Here’s a before picture of the room before we touched it:
And one more, take a good look:
And for the super dramatic, oh my goodness you’re never going to recognize this room makeover (note the serious sarcasm):
Big difference, huh? It’s the one room in the house that we’ve managed to not touch. I don’t know how we managed to do that but we did. It’s not going to last for long as this room is also up for a dramatic makeover, probably during the same time as the master bedroom remodel. Stay tuned for lots of details on that one later this summer/early fall. The biggest addition to this room is the new big girl dresser from Ikea:
It’s the first dresser I’ve owned during my adult life. I usually stored all my clothes on a metal shelf (the same ones you’re supposed to use in a garage and not a bedroom) with baskets instead of drawers. It’s worked for a long time but I’m super excited to finally have a dresser of my very own. It’s very adult of me. Even if the Ikea assembly of said dresser took the better half of a day and abut a gazillion and a half pieces! But I powered through! Oh…and that’s our very own R2 (you know…R2…short for R2D2). He’s our shop vac that we’re constantly using. He and Colby are real tight. They make such a cute little couple!
So that concludes the tour of the private quarters…our bathroom, bedrooms, and office. We still have the living rooms (yes…we have two…but we usually call one “the parlor” because we’re that fancy), dining room, staircase, porch, kitchen and entry way. My intent is to knock off the remaining room tours by the end of the weekend so stay tuned.


