Before we get into our bathroom renovation planning details, we need to talk. Hello…my name is Angie…and I’m a questioner. For those of you who have read Gretchen Rubin’s books (Happiness Project, Happier At Home, or Better Than Before) or listened to her podcast (Happier), all highly recommended, you know what I’m talking about. For those of you who aren’t familiar, Rubin claims there are four tendencies of all human behavior. The idea is that if you know your tendency you can change your habits more easily. There’s Obliger (meets expectations of others), Rebel (who refuses to meet outer expectations), Upholder (meets inner expectations and outer expectations), and Questioner (questions/analyzes everything). There’s so much more to it than this but that’s the gist.
I always thought I was a weird combo of Obliger/Questioner until I was listening to the podcast episode solely dedicated to Questioners. It was like that podcast was produced just for me. Gretchen bluntly stated that you can’t have two tendencies and described an example of someone who thought they were an Obliger/Questioner (whoa…that’s me!). She made it clear that the behavior in the example (and mine) was straight-up Questioner. Then they interviewed a Questioner who talked about some of the challenges including making decisions. Decisions are tough for Questioners since they are known for analysis paralysis. The interviewee told a story of needing to replace a dishwasher and next thing you know she was planning out a roofline update on her house because the dishwasher impacted something that impacted something et cetera et cetera leading to the roofing project. It was a “whooaaaa….I DO THAT!” moment!
Hence why our bathroom renovation still looks like this six months after we declared we were working on it:
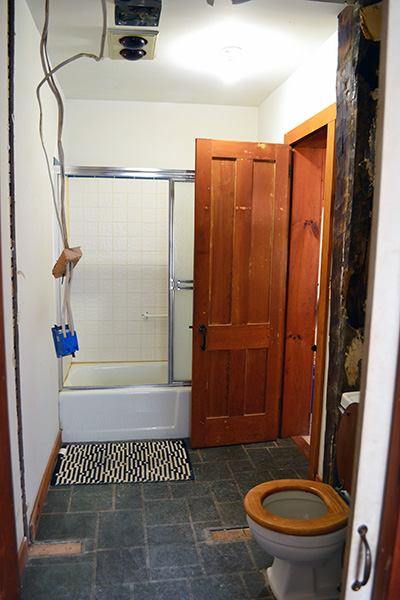
Lovely, I know. It’s so embarrassing to hand guests their guest towels and direct them to the shower.
To recap the state of the bathroom renovation, we removed the weird wall/door in the middle of the room along with nine towel bars. Then we came up with this game plan, a “for now” makeover for the space of sorts:
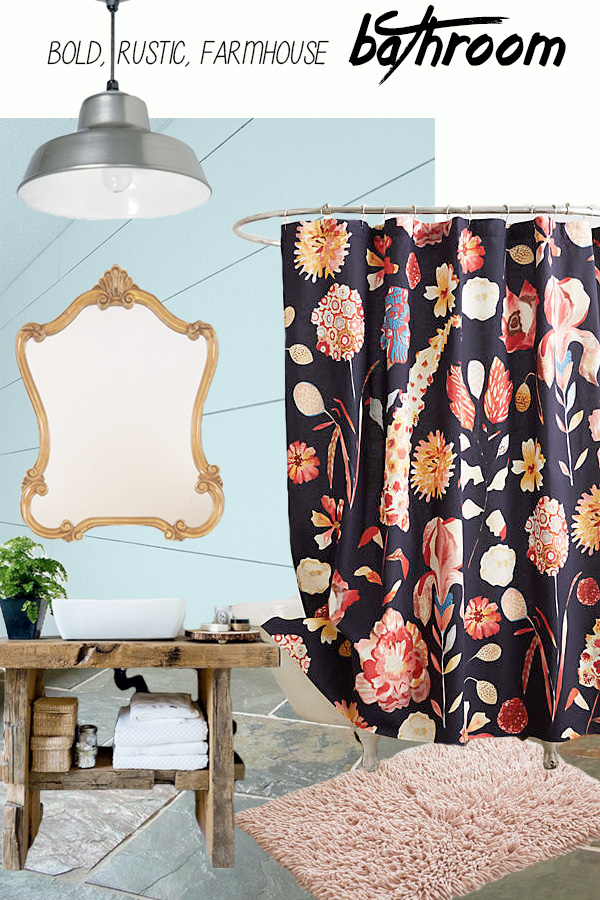
You can find more details here about our bathroom mini-makeover. We were SOOOO excited to start. Yet, something didn’t quite sit well with me. The same floor we don’t like would still be there. The old, gross shower tile was going to remain. And we would be spending money to cover up the flaking walls rather than fix it the right way. And all this work was just a temporary fix that we would later remove to do our “for real” bathroom makeover. As someone who is trying to cherish their free time and attack projects with purpose and meaning for our family, this just didn’t feel right. I would rather work on projects that fixed root problems and work on creating a bathroom that would be with us for the long haul. So we put a pin in the bathroom mini makeover and started exploring what it would take to REALLY renovate this space and start working towards that. For reference, here is the floor plan of our first floor:
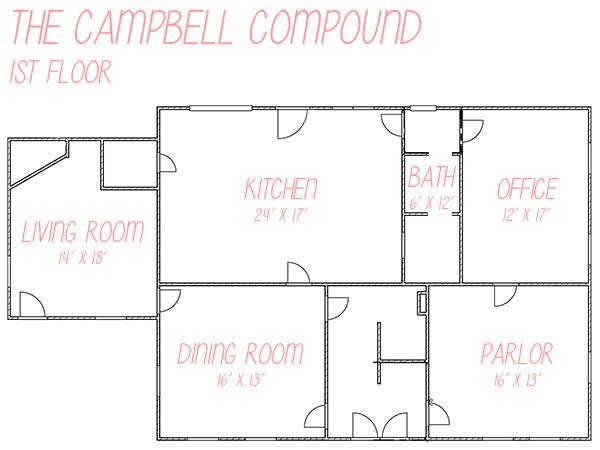
We always thought we would put our laundry room in the bathroom, so we started thinking outside of the box about how we could lay out a laundry room along with a full bathroom renovation. Then we came up with a genius idea to remove the small hallway at the end of the bathroom, shift the entire bathroom down towards the window, create an opening to the bathroom from the office side of the wall, then create a walk-through laundry room/cleaning closet between the kitchen and the office. Like so:
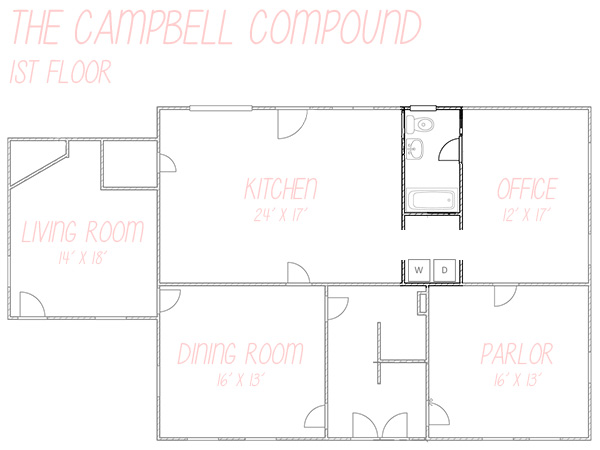
We LOVED this idea for a few reasons. One, it quickly got the washer and dryer out of Colby’s office and moved it to where our shower currently sits, a place with existing plumbing. We could easily renovate this space while still keeping our only shower workable (so move the toilet/sink first, then build the new shower before ripping out the old one). It even closed up one of the two doors in our kitchen, giving us more counter/cabinet space for our “someday” dream kitchen makeover.
So here’s where that “I’m a Questioner” story comes into play. Warning, I’m inviting you into my brain space here and it’s not pretty! Colby was ready to start knocking down walls but I still felt uneasy. Bathrooms are big projects and I don’t want to start one without knowing the whole house master plan! I’ll spare you most of the details but here’s where this bathroom renovation plan came up short:
- When we’re old and decrepit, I want our bedroom and a full bath on the first floor. And likely I would rather have a shower than a tub. I told you…my mind is a scary place.
- I’ve always wanted a clawfoot tub to soak in. I love baths and I didn’t take a single bath in our old home because the tub was super small and shallow. We can’t put a clawfoot in either of the two bathrooms upstairs because one is too small and the other we worry about being able to support a heavy tub. And NO WAY are we ripping into our gorgeous wide pine floors on the second floor.
- This is our dream home. And in our dream home, I’ve always wanted to do the dream bathroom. This is the kind of bathroom that has a separate tub/shower in it.
There’s more, but you can see where I’m going here, right? Enter the revised bathroom floor plan.
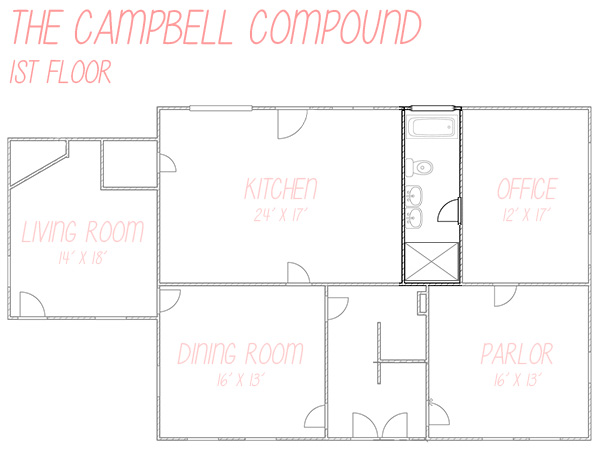
We’ve sat on this plan for about a month or so before picking up some hammers and we’re still totally on board. The features of this plan include a separate tub and shower. It also puts the clawfoot tub directly under a window, a window we plan on enlarging, which is the stuff of my tub-soaking dreams! The updated bathroom is still accessed through Colby’s office which makes it a little weird for guests to have to walk through the dining room, parlor (now living room), and office to get to the bathroom but there’s a chance we’ll put a powder room in our oversized kitchen. Looking 50 years down the road, we can see ourselves turning the office into a master bedroom so we’ll have our primary suite down here. PLUS this floor plan closes off both doors in our kitchen. Here’s the visual:
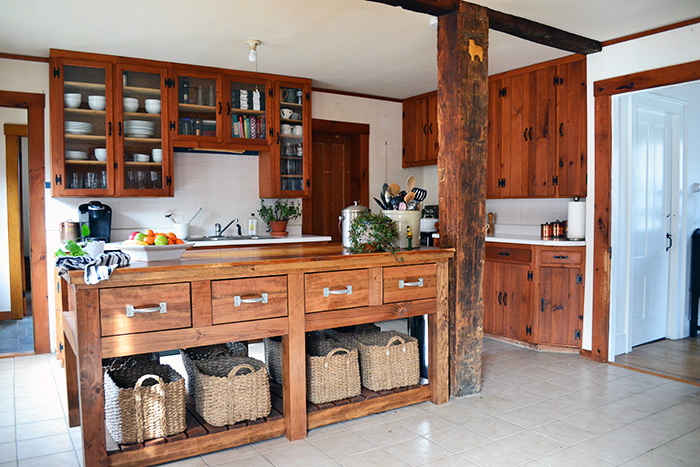
Can you imagine the amount of counter space we’ll gain if we can wrap our kitchen right around the island in an L pattern?
The piece we’re losing is the laundry room space. We’re not 100% certain where that’s going yet, but we’re leaning towards building a laundry room, kind of like our old laundry room, on the opposite side of the kitchen along with a mudroom because we currently don’t have coat/boot storage. Man, I miss that laundry room. It’s probably the space I miss the most in our old home.
One major drawback of the new bathroom renovation plan, the one we love, is that it makes it difficult to renovate while keeping the shower usable. We have two more bathrooms upstairs, both of which lack showers. So sadly, before we start attacking the full, first-floor bathroom, we’ll be working on the smaller, guest bathroom upstairs. It’s a gut job and also includes adding a shower. I’m happy to report that the demo has begun, we have a plan, and we’re slowly chugging away.
Pssst…So I have to know, are any of you guys Questioners? If so you have to share your secrets from how you get through analysis paralysis! It’s crippling, right?!

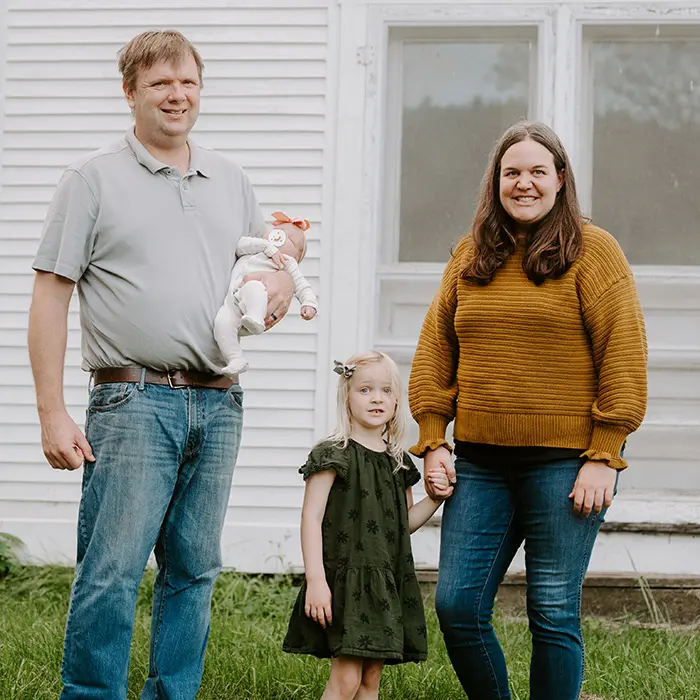
I have no idea what I am, but I want to definitely check out that book now. Your plan sounds awesome and I think all that questioning is going make it worth it in the long run to have something you really love and are sure about.