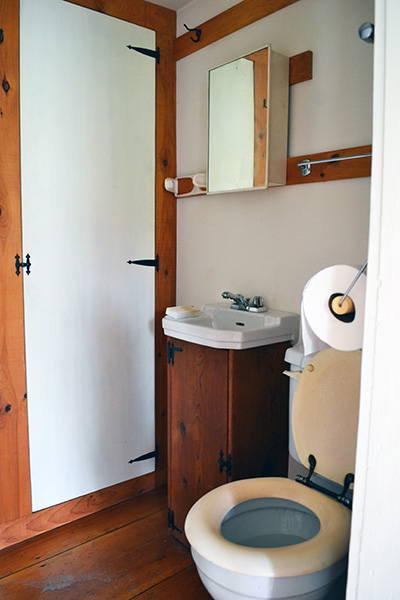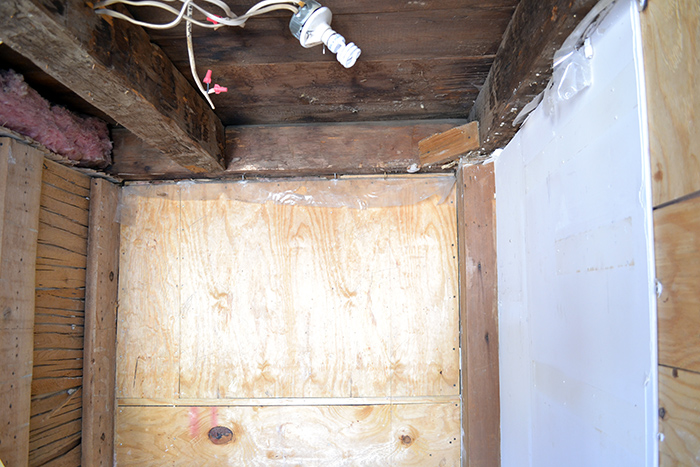For the record, I love/hate the One Room Challenge. For those unfamiliar, it’s a challenge where you get six weeks to re-do a room in your house, documenting your journey along the way. I’ve officially decided to participate this go around as a guest participant. It’s my third attempt at the infamous challenge but I’ve yet to complete a room during the challenge. The third time’s the charm, right?!

Sooooo…why the love/hate?! I love that it forces me to focus on one space and concentrate on getting that project done before moving on to the next shiny penny. I’m notorious for jumping around from project to project as inspiration strikes, often not “finishing” spaces, so the focus part is nice. But I HATE the pressure and forcing myself to work on something. It’s like I’m a three-year-old. Tell me to do something and I won’t do it. Tell me I can’t do something and that’s all I want to do. I’m a real joy to live with…just ask Colby. That man is a saint!
In the past, I’ve started the challenge, got to a spot where I forced a decision that I didn’t feel comfortable with, and ended up not liking the result or direction. It’s six weeks to do a room! SIX WEEKS! I’m always amazed at all the finished results from the challenge but sometimes I feel like those huge transformations are unrealistic, especially for a couple of DIYers like Colby and I who both hold down demanding full-time jobs and only get to work on projects on nights and weekends. That doesn’t leave us a ton of work time. Plus we don’t hire out help. We demo. We plumb. We tile.
So I’m giving the challenge another whirl but also giving myself a little grace to tap out if it’s too much pressure or if something doesn’t feel right. Apparently, I’ve adopted the go big or go home attitude since we’re gutting and renovating our guest bathroom space. I can’t decorate a bedroom or paint/style a landing space in six weeks (past failed One Room Challenge attempts) but yet I think I can renovate this bad boy?! Silly rabbit, Trix are for kids!

Lovely, eh?! Are you feeling as bad as we do for bestowing this bathroom upon our guests?!
It’s a gut job for sure. We have plans to raise the ceiling, remove two closets, and add a tub/shower combo where one doesn’t currently exist. It involves moving electrical, moving and adding to the existing plumbing, tiling, planking the walls (you know we’re going for that farmhouse feel), and trying like hell not to damage those gorgeous, wide pine, original circa 1781 floorboards!

Our poor bathrooms are the biggest problem areas and eyesores in our home (you can see them in our full house tour). All three of them are in various stages of disrepair and have been hit with the ugly stick. They were remodeled in the seventies and unlike some of the other remodeled spaces, they were done with cheaper materials (like unfinished plywood closets), tiny sinks that are camper sink-like, and odd mismatched toilets (mismatched as in different colors on the same toilet).

Colby and I started planning out the space, hoarding materials at junk yards, and working on it a week or so ago. We’re ready to crush this remodel! This project has been so exciting to start because it feels like the first REAL project in our new-to-us, old 1781 country home in Vermont. It’s our first gut job in this house, the first bathroom project, and the first time we got to explore what’s behind all the walls. Plywood…there’s lots and lots of plywood behind all the walls. But alas no coffee can full of gold doubloons…yet…we’re still holding out.

We’re happy to report that the demo has been completed, a tub is on order and should be here this weekend, and we’ve started framing out the new shower.

One of the best surprises during the demo was discovering the old, original beams in the ceiling.

We’re scheming up ways that we can expose the bottom half of them while still keeping enough room between the ceiling and attic for electrical and insulation. Exposing the beams in the bathroom may be a little odd because it’s such a small space and the beams aren’t evenly spaced, but adding the extra ceiling height will be worth it. Besides, it’s a good test run in a small space to see if we like the result. If so, there may be a few bedroom ceilings coming down as well!

I’ve been furiously Photoshopping a design plan for the space which I’m SOOOOO in love with and can’t wait to share with you all next week. Now, if only we can pull it off…and in six weeks…le sigh.
Pssst…If you’re new around here, you can catch up on all the details of the #circa1781 #campbellcompound first with a little house intro and why we moved to Vermont from Maine, an inaugural house tour that will have you floor drooling, a floor plan, and a tour of the back forty (what we affectionately call the grounds here at the #campbellcompound along with its 10+ outbuildings including a library). Oh to make Tara shine again!


I know I’ve said it before but I love your house. All that history and those beams got me drooling!
Those ceilings!!!!!! I love seeing all of the original, historical charm you’re uncovering in your home! Is it cool if I live vicariously through you, since my husband will never, ever, ever agree to undertake such a project??