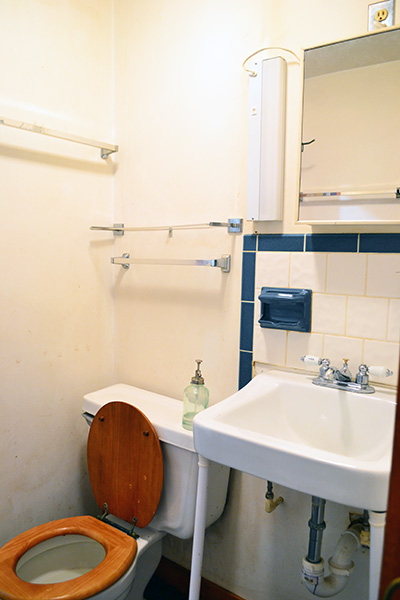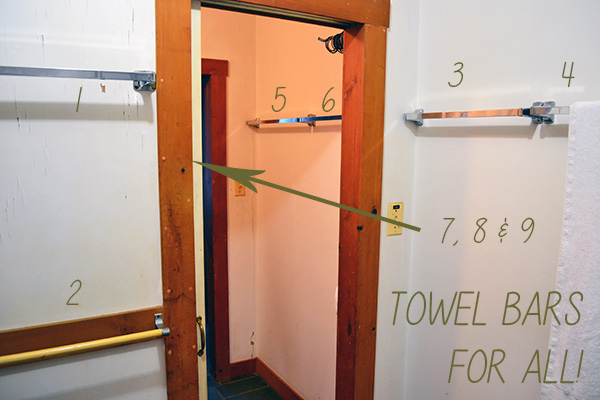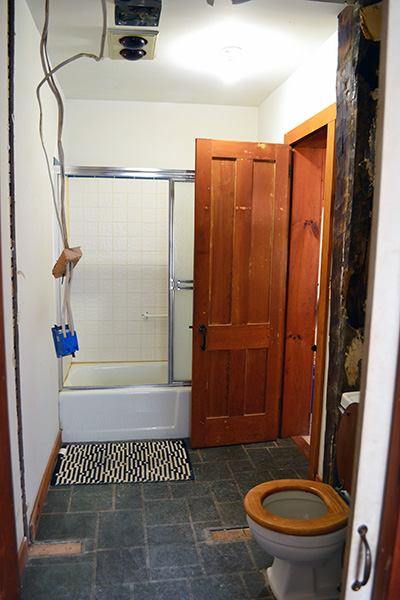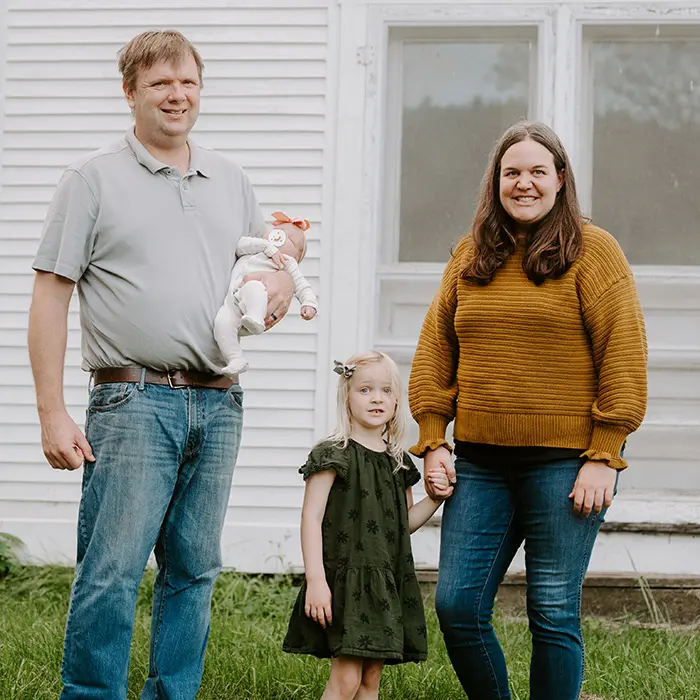Well, folks…we got a tractor-cart full of construction debris sitting in our yard. That can only mean one thing…our first major renovation is well underway in our new house. Granted we have a gazillion other projects underway (note our exterior siding oh so slowly turning white) but sometimes you hate your bathroom that much.

We’ve been talking about renovating our main bathroom, the only full bathroom in the house, for a while now. It has some problems and issues that we want to resolve, mainly the airflow/air vent/mold spots issue but I’d be lying if aesthetics wasn’t part of the push to renovate the bathroom.
Let me introduce you to our main bathroom. For reference’s sake, you can see where this bathroom is on our floor plan. It’s the full bath on the first floor, nestled in between the kitchen and the office. It’s a 6′ x 12′ space but feels so much smaller because it’s broken up into two spaces, a powder room with a toilet and sink then a separate shower room, separated with a sliding, pocket door. Each side has its own venting but even when we turn on both fans during a shower and open the doors post-shower, we keep getting these small mold spots on the ceiling that we clean repeatedly with bleach. The toilet also sweats…profusely. Kind of like I do after a 90-degree day topped off with a Zumba class in a stuffy elementary school gym. We suspect that the small doorways and wall between the two spaces might be part of the airflow/mold problem.

Another major issue with this bathroom is the sliding doorway as you enter the room from the hall. It’s a bit on the petite side. If Colby walked straight into the room (he’s 6’5″ FYI), he would smack his forehead on the trim and his shoulders would get stuck. It’s a tiny opening.
Here’s another shot of the space from the shower side. So you can see there are three doors in this bathroom (five if you include the shower doors). One door to the hall, the door on the left to the kitchen, and a pocket door in the middle of the room. Total overkill for the space.

I don’t know if you can see it so put your I’m-going-blind glasses on and squint real hard, but the walls by the towel bars and beside the sink in the pic above are flaking. They’re plywood walls that were skim coated with plaster and the plaster is slowly peeling away. It drives me batty and I’m oh so excited to start fixing the walls. I’m thinking of planking them…walls…ceiling…plank all the things.
Here’s a shot of the powder room section.

Since this bathroom isn’t on the long-term, will-stay-here-forever list (we’re ultimately moving the powder room to the hallway, closing off that doorway to the kitchen, creating a hall to the office where the other bathroom door is, and creating a laundry room in here…whew…long-winded) we’re just refreshing the sink and toilet. Both are staying but the toilet is definitely getting a non-wood seat and the sink is about to show some sleeker leg, maybe one with a heel!

Then there’s the shower…the sad and only shower/tub in our home. Someday we’ll turn the other two half baths upstairs into full baths because nothing is weirder to me than traipsing downstairs and through the kitchen to take a shower every morning. But until that day comes we can make some minor improvements here. Like removing the shower doors, chipping off the blue tiles, and re-caulking the tub. The old yellow caulking hurts my eyes.

The floor is staying. They’re slate tiles and in pretty decent shape. We even have some extra tiles in the basement so we can replace the missing ones where the wall used to stand. I can’t say the slate tiles are really our style or will stay forever, but they’ll definitely work for now.

Here’s my favorite part of the bathroom. The part that I couldn’t WAIT to share with you. The ridiculous number of towel bars in our bathroom. There are nine…NINE towel bars in this little ol’ bathroom. For a house with two occupants, that’s total overkill. Per capita, that’s four and a half towel bars. Even if I use a shower towel, maybe one for my hair, another to wipe up all the water I sloshed on the floor, and another to…oh heck…I can’t even make up a situation where I could possibly use four and a half towels per day.

So needless to say, we’ve been frothing at the mouth to dive into this room. Colby has been talking about taking down the wall between the bathrooms since day 1 of our occupancy here. I think he just needed a bit of time to recover from the craziness of getting our old house ready for sale. Poor guy. Anywho…ceiling removal part 1 where we learned the ceiling had been dropped.

The two bathroom spaces had different ceiling heights pre-demo day but alas that has been rectified. Also, note the appropriate average number of towels hanging in our bathroom at any given time…that’s one…not nine. NINE towel bars! I’m still struggling with that. Does anyone need a towel bar?
The bathroom has been demoed as much as we’re going to for now. Since it’s our only full bathroom it needs to remain functional at all times. After just removing the wall, pocket door, and drop ceiling the space is looking so much bigger!

We still have a long way to go in this room and unfortunately, it’s the not-so-fun stuff for the foreseeable future. Like installing a new vent and switching up the electrical so we don’t have rogue electrical boxes/wires hanging from the ceiling. Although, after living in construction zones in our old house for five-ish years, rogue wires sadly make this place feel more like home.
So here’s what we’re thinking right now as a game plan:
- Rewire the space (and maybe wire some new sconces or a vanity mirror for above the sink)
- Install a new vent and make sure it is vented correctly
- Install some cuter light fixtures (the ceiling height here is pretty tall and I would love to score a small-ish vintage chandelier for the room)
- Widen/heighten the hall doorway and replace the pocket door with an actual door
- Remove the shower doors and replace them with a rod/curtain
- Clean up the tub by replacing the blue row of tiles and re-caulking it
- Refresh the toilet with a non-wood seat
- Refresh the sink with either some new legs/hardware or build it in with some rustic wood
- Plank and paint the ceiling and walls
- Add some storage to the space so we have somewhere to store extra toiletries, towels, toilet paper, etc.
In our minds, this won’t take us long and won’t cost us a ton of money. We’re aiming to have the space spruced by Thanksgiving, but it always takes us longer to do things than we expect. We were also hoping to have our house exterior painted by now and we’re still not even a quarter of the way through…womp, womp, womp. But we’ll walk you through the whole thing and keep you updated as we chip away at the project list.


I love to redecorate, and am following your progress through this beautiful, majestic old house. (my dream home, btw!) I love to see what you guys are up to. Your blog posts are very inspirational for me, although all I’m remodeling right now is a spare bedroom my daughter moved out of. With no money, I might add. But its really fun, Keep plugging along, I love to read your progress!