When there’s a will beadboard, there’s a way. I’ve pretty much figured out how to work beadboard into just about every room in our house. Seriously…there’s the bathroom ceiling slant, the ceiling slant in our bedroom, the original (and solid wood) beadboard on our porch ceiling, backing our kitchen coat closet, and on the staircase risers. That makes half our rooms containing beadboard of some sort. So when it came down to the Etsy office and the decision to beadboard or not to beadboard the ceiling slant (like in our master and the bathroom), we went for it.
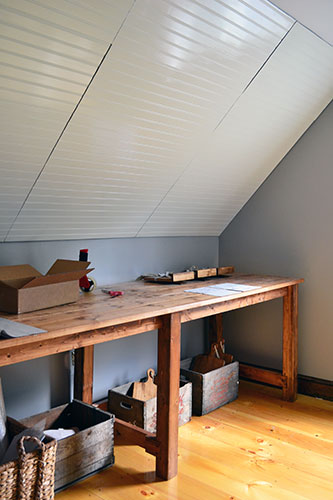
It’s still not finished yet, we have some magical, cover up those gaps between sheets, faux beams going in later, but it’s progress. We’re big fans of attaching large sheets of MDF beadboard on ceiling slants in our home. And be “we” I’m talking about the “global we”…aka…I love it and Colby is just along for the ride…and the installation. But this was the biggest span of beadboard that we’ve installed to date since both the bathroom and master bedroom ceiling slants are just a few (more like three) feet wide. But in the Etsy office, the ceiling slant is over 10′ long. So we had to get creative as to how we covered up the gaps between sheets…hence the faux wood beams idea.
Anyway, enough beadboard yakking, let’s get to installing. Like with any good installation, measuring is key. Especially when remodeling an old home when nothing is A) level and B) square. Our house is no exception. So Colby meticulously measured, drew a little diagram, and logged where each beadboard panel would go and what the dimensions would be. No two were the same. And since the beadboard sheets were also not long enough to cover our space, we also snapped a chalk line to show us where the seam would go between sheets.
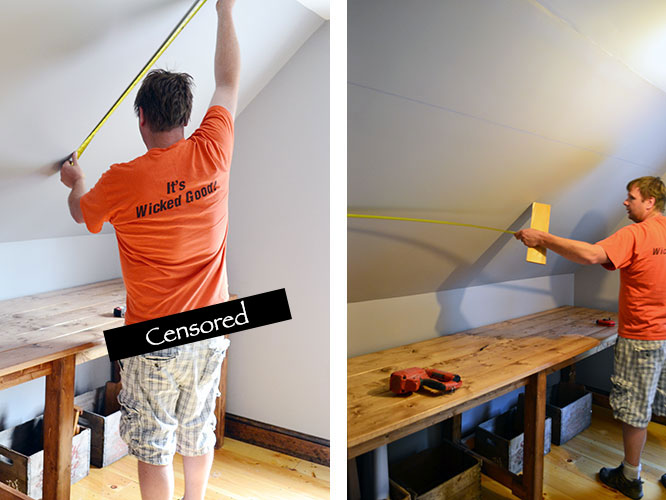
New belt for Colby say what?! I almost exposed the infamous-around-these-here-parts butt crack to the blogosphere but caught the big opening (too far?!) at the last minute before hitting publish.
The chalk line was pretty level so we used that to base the rest of the install off of. Instead of lining up the bead board at the top or on the left side, it’s kind of lined up in the middle so everything is just a bit off but nothing looks TOO off. Does that make sense? So let’s say we started at the top, the bottom would look way out of whack. Or if we started on the left, the right would be way off. The other key to measuring/leveling was shimming. Measuring revealed that the seam between the ceiling slant and the wall sloped on the left side, so a little shim helped the beadboard lay flat and even. Colby quickly popped that into place using a nail gun and a leftover shim.
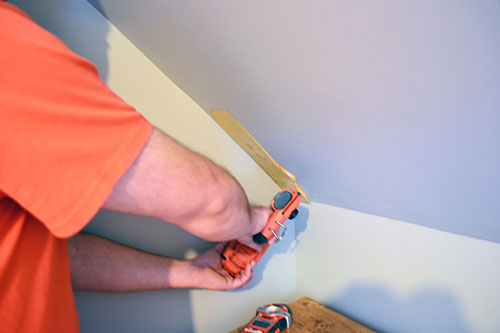
Down into the depths of the basement workshop Colby went to cut all the panels using the table saw. There were six panels total, three upper section smaller pieces and three lower section larger pieces. After marking out the studs, Colby caulked each panel individually before nailing them into place. I think Colby missed his calling as a “caulk-artist” (not to be confused with “con-artist”).
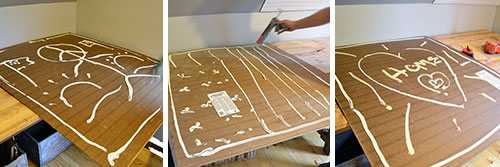
I feel jipped because he usually writes things like “Colby loves Angie”. What’s up with the flags, home and sunshine stuff?! I want my mushy hearts back!
When it came time for installation, I was the official hold-her-in-place-er and Colby was the official nail-her-in-er. Except for when I needed to snap a picture of the process when Colby’s head took my place.
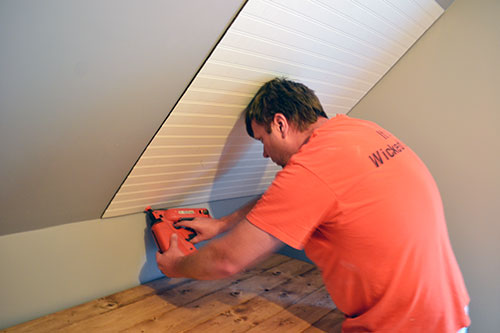
Lining up the beadboard and nailing it into a stud is key! Along with utilizing your official hold-her-in-place-er. We had one instance of when I let go too soon, while there were only two nails in a giant sheet and the glue hadn’t dried enough to secure the panel. Panel….down……..glue….everywhere. I learned my lesson. The smaller panels went up much more smoothly but were a bit more difficult to line up with the larger panels.
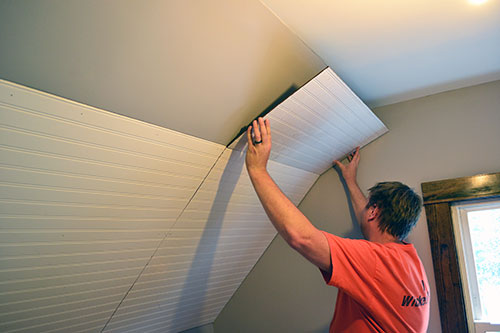
Since there was a horizontal seam that we we were hoping to cover it up with paint, we were very careful about meticulously lining up the beadboard panels along the seam chalk line we snapped earlier. Thankfully, covering up the vertical seams with wood later on meant we had some wiggle room to shimmy the beadboard as we needed to get the horizontal seam to line up correctly to later be hidden with paint.
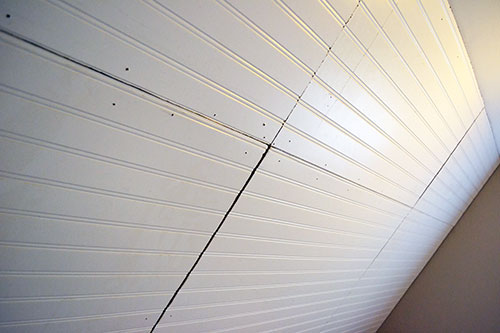
And scene beadboard.
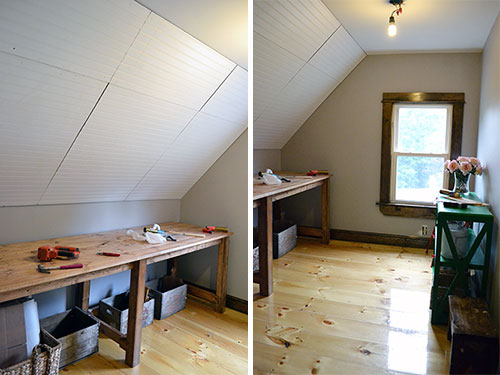
With the beadboard installed, we gave it a little caulking dry time before prepping it for painting. The prep work was simple and involved our usual song and dance of punch the nails, fill the holes, sand the putty. All hail the Milwaukee multi-tool, king of easy of bead board sanding.
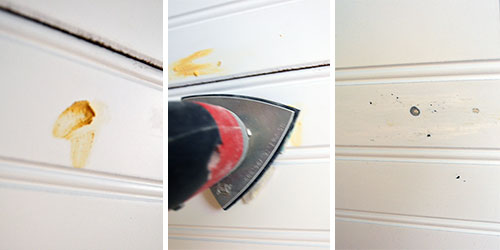
I didn’t bother priming…or even spot priming the patches since I was using a paint/primer in one combo, Valspar’s Betsy’s Linen to be exact. It’s the same paint that we’ve used for all the other beadboarded areas of our home along with all the glossy white trim. Then I spent a little over three hours painstakingly painting every last row of beadboard….twice. Look at the consternation on my face…laser focused.
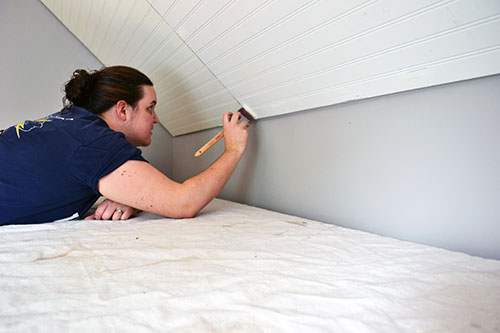
I suppose I could have used a foam roller to get my paint on but apparently I’m a glutton for punishment and prefer the look of brush strokes in my beadboard. It gives it that nice, antique-ie feel. Just after one coat of paint, the seam was already starting to disappear from where the panels meet.
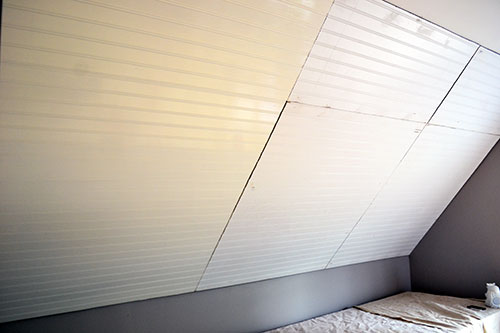
Two complete coats of paint (and three beers) later….
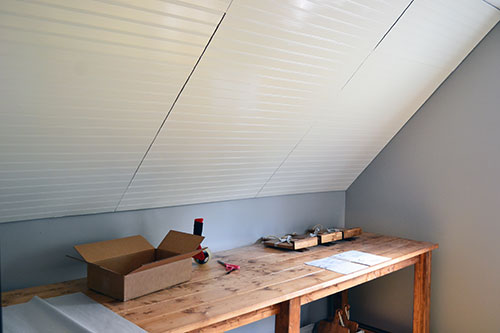
Office beadboard go boom! Next up in this little office reno/setup, adding faux beams to hide the bead board gaps and installing and finishing the trim pieces.
Pssst…Do you also have recurring themes/materials in your house? Do you have a weakness for beadboard too?! I can’t help it! It’s just so pretty!
Psssssst…Random side note, my little readability/SEO widget just told me I used the word “beadboard” 21 (now 22) times and cautioned me about using it. Here you go widget, “beadboard, beadboard, beadboard, beadboard, beadboard!” Yeah….I was THAT kid. The same one that counted trees on car rides through the countryside.


Looks so nice!!! I love the floors as well.
There is also a bit of a bead board obsession at our house. I will come back and post a link for you when I get some pictures up. But we did bead board around the bottom third of our living room, dining room, kitchen, and hallway as well as the whole walls in our bathroom. Al though we have yet to paint or caulk it and it has been up for over a year. *Head desk*
We can be friends…very very good friends! YES…please do send me the link! I would LOVE to see it! Oh beadboard, you get me every time.
I posted about the beadboard today you should approve *smiles*
http://ourwolfden.wordpress.com/2013/07/12/small-change-huge-impact/
Crazy love it! Like CRAZY love all that breadboard!
Looking at this and expecting to see a pleasing finished product, I was greatly disturbed to see all of those really noticeable seams where the boards connected. Do you really think that looks good? It appears to be nonprofessional. Now I am not a professional, but a good DIYer and I really try to make my projects look not home made. What can be done to hide those gaps?
Glenda, I’m sorry you feel disturbed about this post but we tend to write our blog posts in real time as we slowly chip away at projects. We both have full time jobs, run a small business on the side, and write this blog for fun. So projects go slow for us and we tend to break down projects into chunks and talk about the progress along the way. No, I didn’t think this looked good and don’t appreciate your insults. There’s nicer ways to ask if we finished a project. This was just a post about bead board installation. This room and our entire house is a constant work in progress. We did finish this project and I just added the links to adding faux beams and trim pieces to the bottom of the post.
love the caulking art! Ha lol!
Thanks! Colby and I keep talking about what the next owners of our house will think about us after ripping down all the beadboard and seeing all the “art”. Oh to be a fly on the wall!!
What type of paint sheen did you use on your beadboard? Flat, satin, eggshell, semigloss or gloss? We are getting ready to do this in one of our bedrooms and trying to figure out the best sheen.
We used a gloss mostly for the ease of cleaning and to keep consistent with the rest of the trim in our home. But if I had a do-over, I think I would have gone down a sheen or two because it always had a glare look going on. Good luck with your project!
Seriously you must not have actually read through the entire post or you most definitely would not have posted such a really rude comment. She repeatedly explained this is a work in progress and repeatedly discussed their intentions on adding faux beams over the seams. You need to shut up and read prior to making comments, not just flip through looking at pictures for half a second then post rude uneducated comments. I am a Professional Designer and ALL projects should be photographed along the way and appreciated her attention to detailing their work along the way and explain the next steps. And yes I have breadboard in my kitchen in the back of 3 cabinets, breadboard wallpaper in my pantry which fools everyone, beadboard wainscoting in my laundry and master bath and soon to be on the ceiling of my sunroom in solid wood breadboard to handle the amount of sun and heat in that room. If you were my client and started making comments prior to the project being finished, I would inform you we charge double for input from nonprofessional individuals.