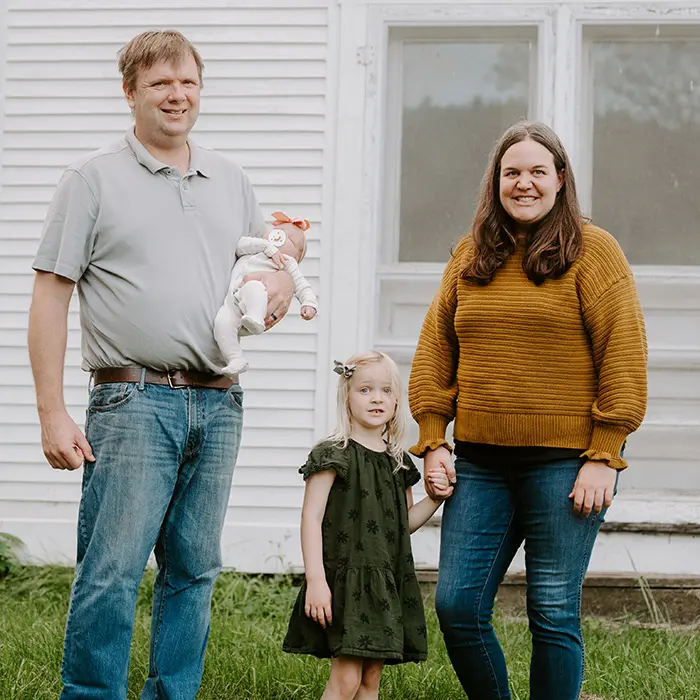I’m happy to report that we’re about 90% unpacked, pants have been found, and we’re settling into some semblance of normal life after buying an old 1781 country home in Vermont. I used to love moving, way back when a move required a trip across town with all your belongings in the trunk of the car and your mattress strapped to the roof. This move…this move was rough. Across town was replaced with across state borders and that single car full of belongings was replaced with a whole houseful of goodies. How did we accumulate so much stuff?!
A week or so ago we shared with you our inaugural home tour and today we have a floor plan ready to share along with some general musings on the grand master makeover plan. Spoiler alert, it’s pretty lackluster. But first, the new house stats because I don’t think we ever truly shared them.
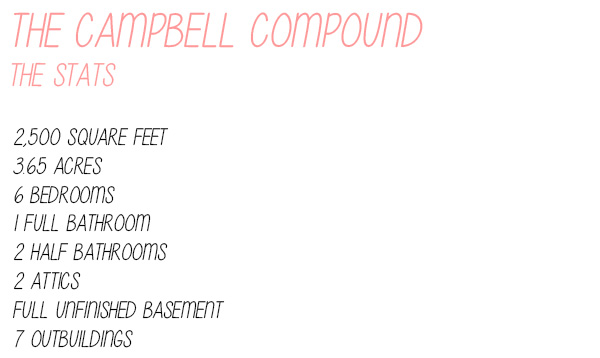
We feel our new home is huge! Both in square footage and acreage. We went from about 1,200 square feet in our old home to 2,500 square feet in our new one (not including the full foundation, attic above the living room, and a ginormous walk-up attic). Our lot went from .25 acres to 3.65 acres of old sheep farmland. Even the outbuildings have multiplied going from a single shed at our old house to 7 outbuildings, 2 of which are substantial in size (spoiler alert #2, someday we have plans to turn one of the outbuildings into a guest cottage but more on that later). Onto the floor plan, first with the first floor.
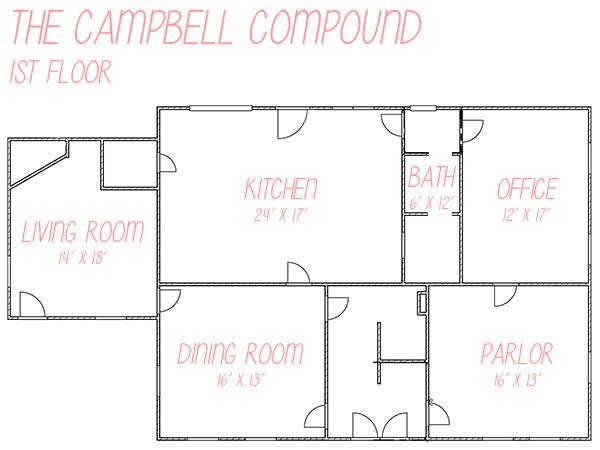
Every room in this house feels oversized to us, especially in comparison to our last house. We’ve also had an outpouring of furniture hand-me-downs from friends and family (I can’t wait to show you the hutch that Colby’s Aunt and Uncle gave us!) so the rooms are filling up pretty fast and feeling less cavernous and more homey. As you saw in the home tour, each of the rooms flows really well into each other, although the living room kind of lives out on its own tacked onto the end of the house.
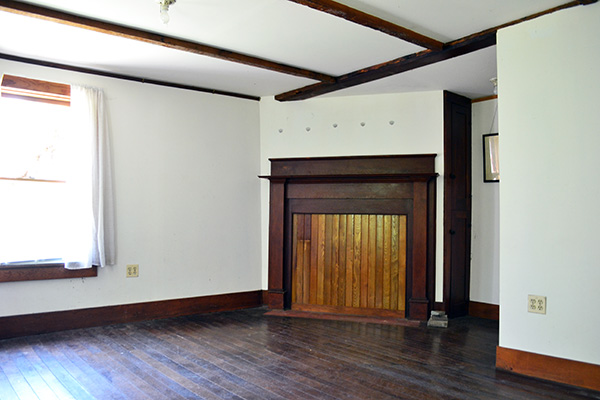
As we think about how we want to use the house, the first floor is likely an area where the floor plan might change a little bit. Theoretically, there are six bedrooms in this house, four upstairs and two downstairs, but only one full bathroom on the first floor. We keep thinking about possibly rearranging the first floor to create a master suite including its own full bath with a separate tub and shower. So we may move Colby’s office space to the front of the house since we think it’s weird if the parlor ends up being a master bedroom right off the front entry to the house. With the office space empty and right next to the current full bathroom, we could push the wall into the kitchen a little bit since a 24′ x 17′ kitchen is crazy large for us! And the plumbing is already there and wouldn’t be terribly difficult to move.
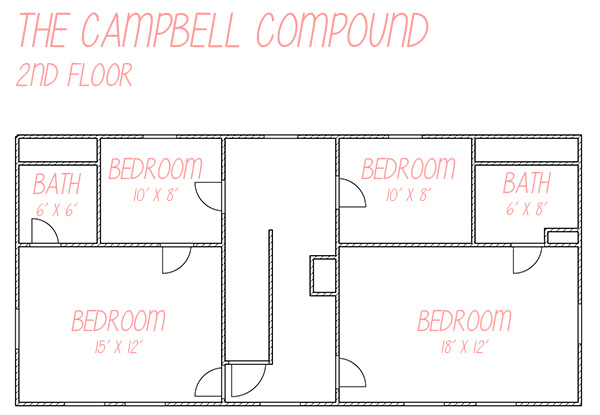
The second floor is likely to retain its current floor plan. The only minor changes we’re considering are on the left side of the floor plan, which is the gorgeous blue wallpapered bedroom. This one:
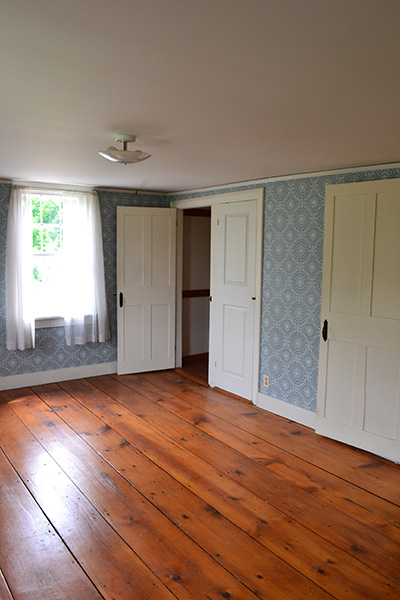
Part of us wants to keep the blue bedroom as our master. Here’s the beauty of that plan. Just off the smaller, 6′ x 6′ bathroom is a doorway into the attic space above the living room (which isn’t drawn out in the floor plan above). Can you imagine using this space as a giant walk-in closet? I can and it’s a beautiful thing!
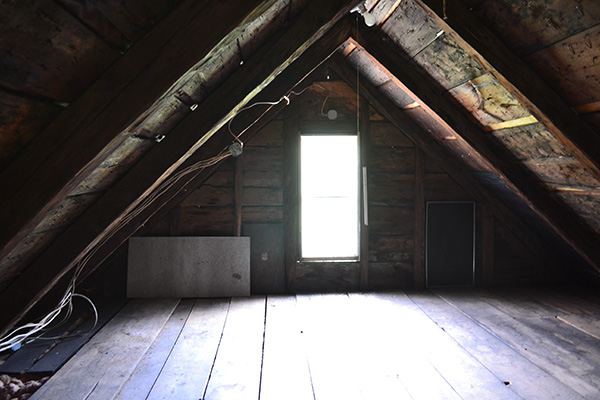
If we go that route, we like the idea of creating a full, master bath out of the tiny 6′ x 6′ bathroom attached to the bedroom and possibly taking over the tiny bedroom beside it as bathroom/laundry space. We’re currently using that room as a closet of sorts and really have no need to use it as a bedroom.
It’s so weird thinking about renovating this house. It’s not like our last house where just about everything was super ugly and the whole space was tiny. We didn’t think twice about tearing things apart. We also knew with our last house that we weren’t staying there for the long haul. It made making renovation choices so much easier since we knew we wouldn’t regret those choices 10 years down the road because we would no longer be there. This house is different. There’s so much charm and character here that we don’t want to disturb so it’s a matter of finding ways to enhance its features and make the house work for us. AND we want this to be our forever home so the pressure is on when making renovation decisions here! It’s making it really difficult to get started and I find myself constantly spinning in circles. For instance, I know I want to make over the pantry because…well….this:
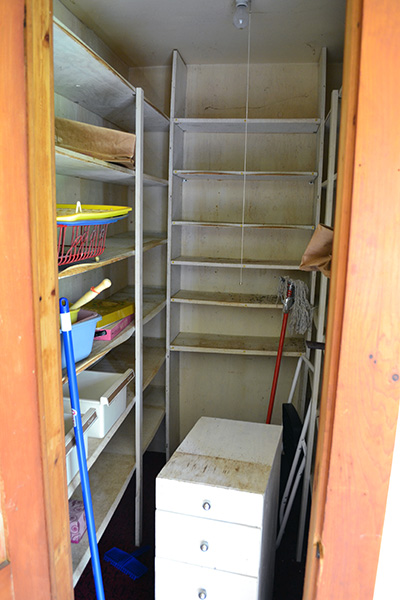
What you don’t see in that photo is the smell. It stinks so bad hence why we’ve already torn everything out. But I don’t know what to do with it. Do we really keep it a pantry? We really don’t need a pantry since there’s more than enough storage in the rest of the kitchen for us. Do we turn it into a coat closet? All of our coats and outdoor things are currently stored in an upstairs bedroom closet since we have no closets downstairs. Do we rip it out altogether to make more space in the living room? There’s a weird box jutting into the living room that is the pantry built into it. I just don’t want to go down one path and later find it doesn’t work for us anymore, meaning wasted time and money on the project. This indecision has been happening a lot here as we think about what projects to tackle first and because of that indecision we’re not moving forward. Not cool.
I know this is breaking about every single rule of renovating and probably doesn’t work for most people, but honestly, we’ve decided to just wing it, which is so odd for an over-planner like me to deal with but it’s helping. We tend to be thrifty with our projects so if we create a coat closet out of the pantry because that’s what works for us now but later we decide it should be a pantry, then later we’ll change it back. I’m sure we can repurpose most of the materials and I really do enjoy the process of renovating and styling spaces. Granted, when it comes to picking stone kitchen counters or other pricier projects, I’m sure we’ll think long and hard about going down one path vs another, but generally speaking we’re just going to do what makes the most sense for what we want and how we live now. I’m no longer trying to predict the future and how we’ll be living in the house 10 years from now. Hopefully, that helps us move along and make progress here, although likely at a snail’s pace.
Pssst…How about you guys? Do you suffer from analysis paralysis too? How do you decide what projects to tackle first? Do you renovate in the now or for your future selves?

