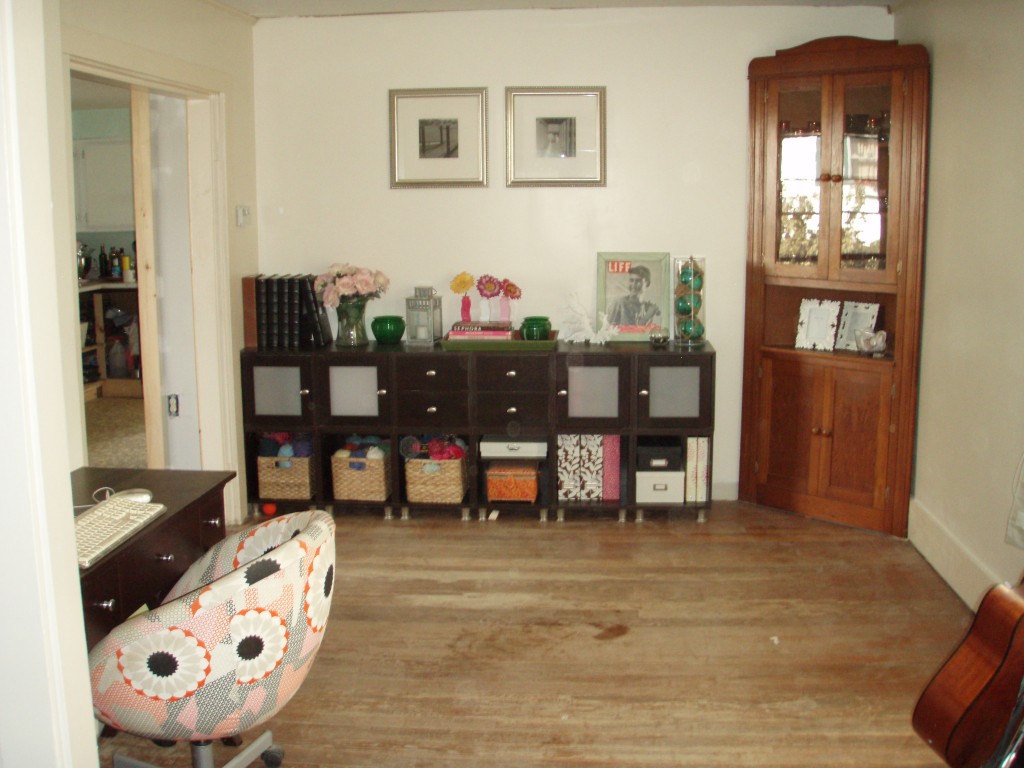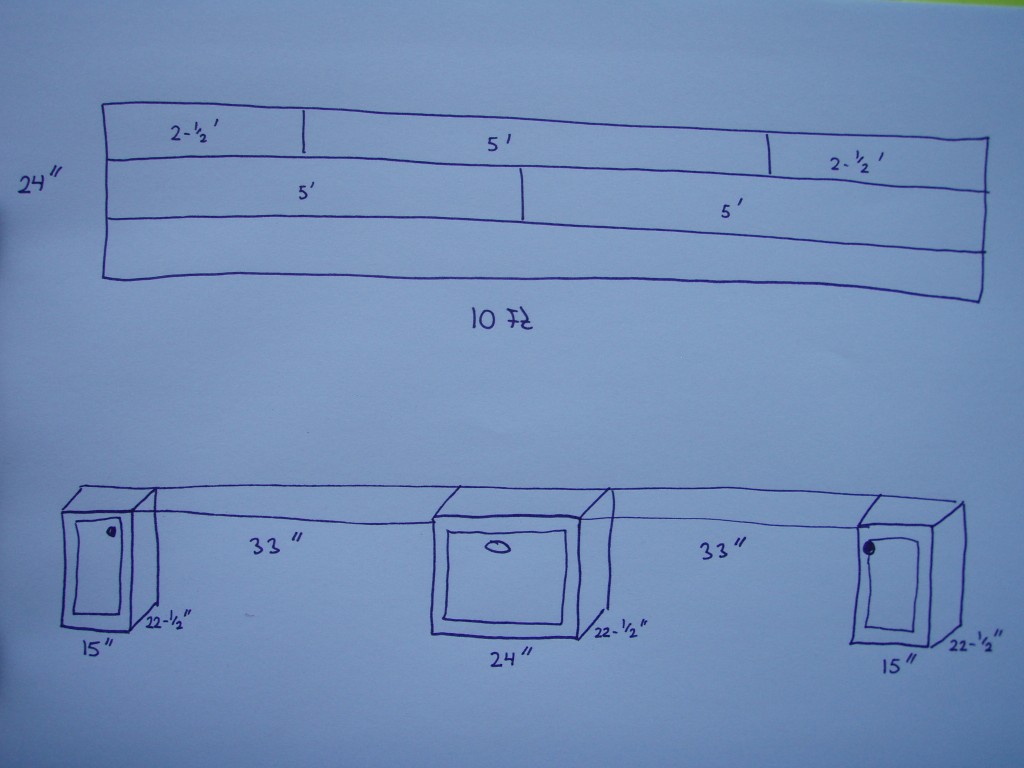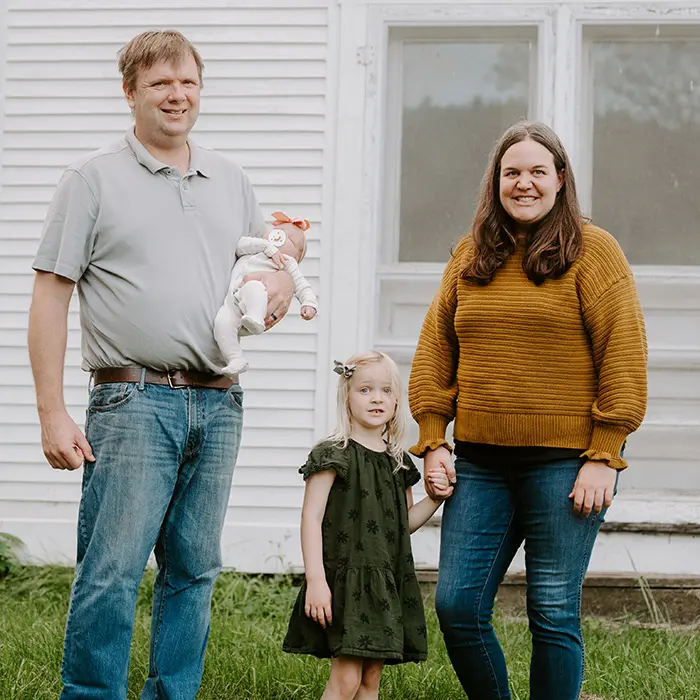This past weekend was supposed to be our big gut out the guest bedroom (which we use as a massive walk-in closet) weekend. The plan…clean it out on Thursday night, gut it out on Friday, take everything to the dump Saturday morning, and start replacing all the insulation that “fell out.” Well…change of plans. Instead, we decided to move offices (again) and build a desk. Three things happened to warrant the massive change in plans: (1) I could not figure out where we could move our clothes (we have no room in our current bedroom until we build a closet and Colby recently moved into the upstairs office space), (2) neither of us was ready for demolition (we JUST and I mean JUST got everything put back together from our last round of demo), and (3) my favorite blog, Young House Love, just made this his/hers desk
And it all clicked. We weren’t meant to have an office upstairs. No…have an upstairs office space was wasting precious bedroom/closet/guest room space. No, we were meant to have a his/hers office in our parlor. Right here:
Where I JUST moved the old Target cube shelves and JUST re-organized and decorated the whole thing. Why couldn’t I have figured this all out a week ago?! But can you imagine a his and hers desk along that 10 foot wall where the console and china cabinet are? Mmmmmm….I can totally see it. The YHL desk also had really great slide out drawers within the doors:
We NEED something like that! We have so many duplicate office supplies (2 hole punches, 2 printers, and lots of basic office supply stuff) in two places (Colby’s office space and mine) and we’re always running up and down the stairs to get things like scissors, paper clips, etc. We could easily put communal items in the middle cabinet and then each have our own space on the end. I’m in love….officially in love…and Colby…you can officially get worried. I may just marry this desk next summer. Colby also loves the desk and switching up the office location yet again. He works from home so his office space is uber important and I’m not convinced he likes his upstairs office space. He won’t admit it, but I’m pretty sure he also wants to marry the new desk. Or maybe just make out with it for a bit. So we started planning our custom cabinetry and desk top. Since we’re building the desk system ourselves, we wanted to customize it to our space and needs. Here’s the game plan:
Amazing technically drawing skills…totally to scale! We had 10 feet to work with so we maximized the space with a 10′ x 24″ desk surface supported by two 15″ x 22-1/2″ end cabinets and a 24″ x 22-1/2″ center cabinet to house a printer, paper shredder, paper, etc. Sounds like a plan. We’ve already bought the wood, brackets, and hardware for the project and have diligently worked on our new desk this weekend. Thus, stay tuned for desk building updates. I’m guessing this project will turn into about a five part series over the next couple of weeks. Until the next update, I leave you with a little house layout drawing so you all have an idea of how our space is laid out:
And since I’m writing this post while watching football, how about a little play by play on all the office movement that’s been going on? So I’m in pink and Colby is in green:
The breakdown: I started by the parlor window, moved upstairs to the office, moved back to the parlor, and now I’m moving across to the other side of the parlor. Colby started off in the dining room, moved to the parlor (where our new his/hers desk is going), up to the office, and as soon as the desk is done he’ll be back down in the parlor sharing a massive 10′ desk with moi.
Pssst…How was everyone’s weekend? Did you also furniture build or maybe start to button up your house for winter? Anyone else absolutely addicted to Young House Love and take a page straight out of their book for inspiration…or pretty much down right copying?!






Makes sense AND looks good!
Phew….we’re glad this project/post is Colby Mom approved!
Have you given any thought to making your bedroom bigger by pushing into the present guest room and and making a humungous walk-in-closet with the rest of the present quest room and then moving the guest room to the now office? Just a thought. Maybe you have other plans for enlargement.
Actually…I’m glad you mentioned that because something along that line is in the works. You see…the office will become a guest room, the other guest room will be a (slightly smaller) guest room, and we’re moving the wall over by about a foot or two to make room for a HUGE floor to ceiling closet system in our room. It’s gonna be an IKEA PAX wardrobe inspired space. We’re talking ridiculously awesome closet organization!