Vermont is rejecting me. Seriously, hear me out. When I first moved here sans Colby, I came down with a cold/sinus infection to beat all colds/sinus infections. It was epic. I’ve never been that sick in my life. And it lasted nearly two months. Vermont began rejecting me back then and it’s continued this past week when I came down with a crazy reaction to poison ivy. Vermont is really rejecting me now. I’m still recovering, avoiding sunlight and clothing in general, so what better time than now to put down the loppers, come inside from the garden hacking, and blog about our home’s exterior and grounds before we cut down too much more? Welcome to our abode, complete with a flag pole (one of Colby’s dream home features).
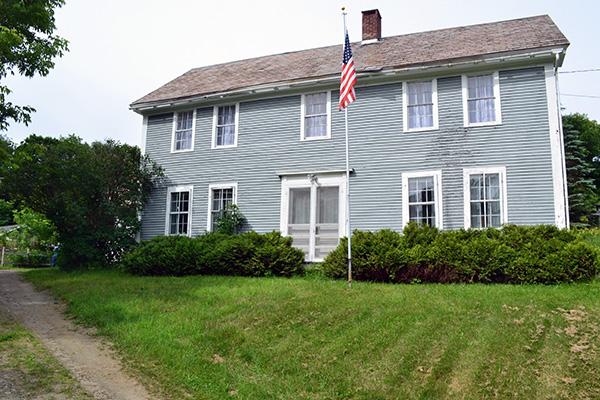
Overgrown is the theme of our 3.65 acres, of old sheep farmland. Getting to the house you drive down this long, tree-lined dirt road complete with an old rock wall. Then behind a wall of lilacs is our driveway with the house tucked in behind the old farm gates.
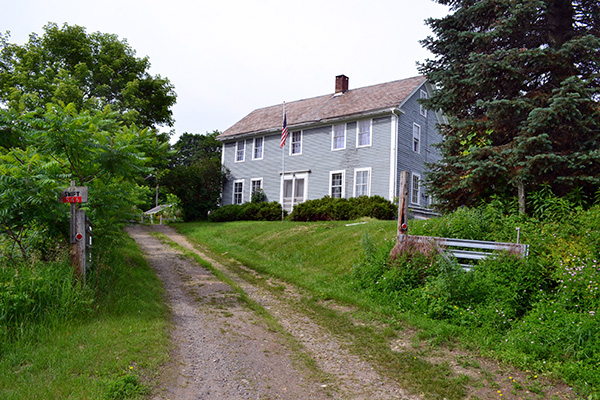
The driveway is lined with a weathered wood fence which is in need of repair in a few places (can we say plow accident?!). As you come up the driveway and around the side of the house, the weathered fence corrals an old flower garden. It’s hard to tell from this before pic, but the overgrowth is hiding climbing and wild roses, peonies, irises, and a field of springtime daffodils. If you dare venture in and brave the garden snakes, you’ll even come across an old brick garden path.
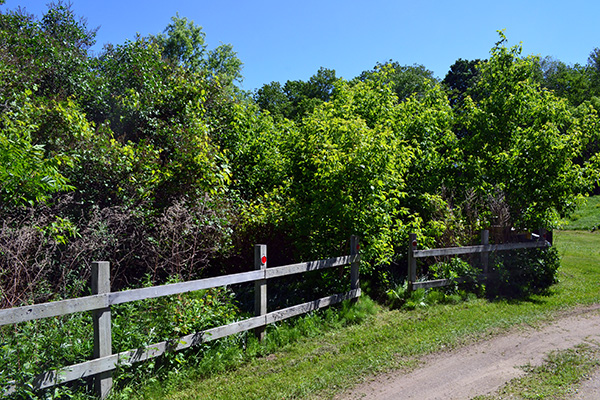
Opposite the overgrown flower garden are the overgrown lilac bush and the grapevine climbing into the house. Literally growing INTO the house.
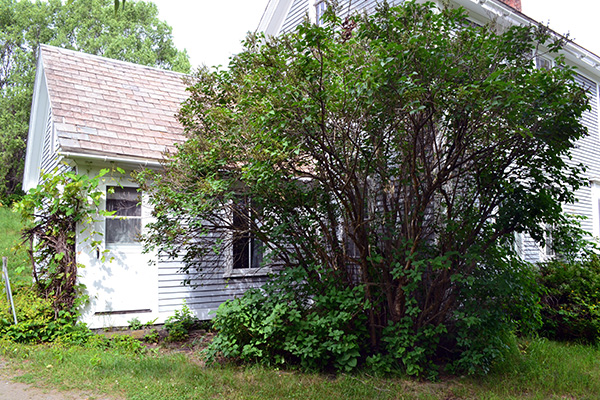
Hiding underneath the greenery is an old stone patio, which we’ve been spending a considerable amount of time clearing away and bringing back to life these days (I can’t wait to share this space with you). It also happens to be the source of my poison ivy attack.
The bump out of the house is the living room with attic space above it, which we’re really considering lofting to make a super living room. Behind the lilac bush is the dining room and above the dining room is our bedroom, the blue wallpapered room. Note the peeling paint on the second floor of the main house.
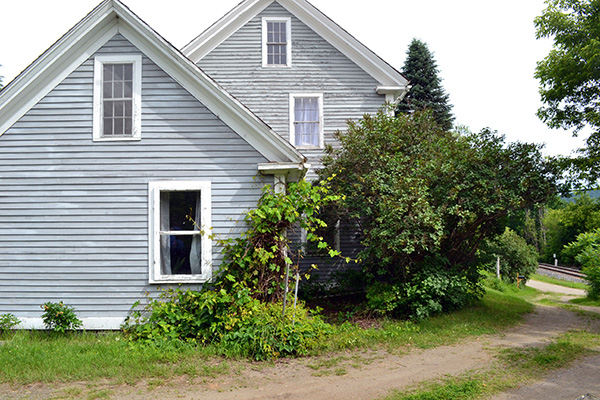
After you come around the side of the house, it opens up to the farm. To the left is a flat, open space which used to house an old barn. Colby accidentally found the old barn foundation the other day with the deck of the riding lawnmower. Poor tractor blade. Just to the left of the photo below is one of the more substantial outbuildings with power. We’re planning to turn that one into a potting shed. The other outbuilding straight ahead will be our workshop, and to the right is a little road leading up to a fenced-in grazing area we like to refer to as the corral.
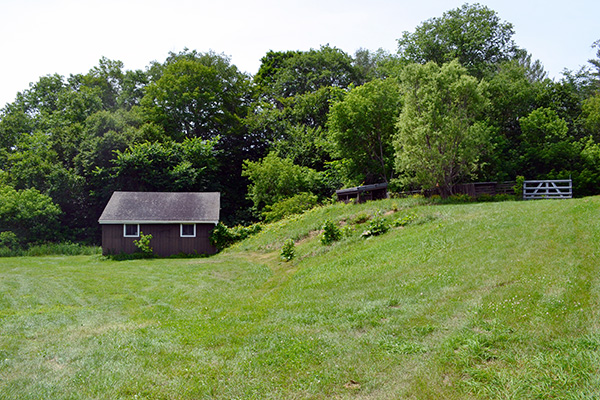
This outbuilding is our favorite. If you can choose favorites when you have 12-ish outbuildings on a property. This one also has power and for now, will be serving the purpose of a workshop. This is such a cool building. The old owner of our home was a local writer and needless to say, she loved books. She built this building to serve as a library. It currently has floor-to-ceiling, metal library shelves filled with books. There’s even a loft with books. It’s been fun going through them and finding book treasures. Someday we plan to rebuild the barn on the property, including a fancy new workshop. Once we can relocate the workshop we have grand intentions of turning this building into a guest cottage. It could be so cute someday with a little porch, rustic wood doors, tons of windows, and cottage gardens surrounding it. Oh someday.
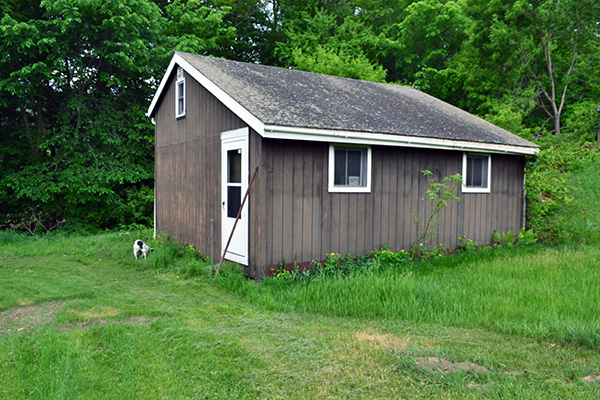
Here’s the view of the back of the house with sneak peeks of the patio we’re working on in the front (along with some garden clearing). The long bump out at the back of the house is the kitchen. Our long-term plans are to create a big back deck or patio off the kitchen for outdoor dining, but for now, our grill is just hanging loose in the space.
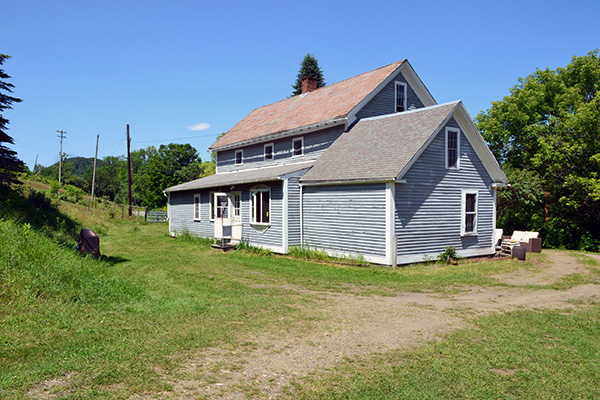
If you keep going past the back of the house is one of my favorite areas, a space I affectionately refer to as the “back 40” as in 40 acres although we only have 3.65 acres. Back in the day, our house used to be a sheep farm and these are the fields the sheep grazed on. We’re currently surrounded by a horse ranch so when we first moved in, our neighbors grazed their horses on the fields to help keep the grass down. See them up by the fence? The fields are definitely hilly but that doesn’t mean we don’t have some serious plans for the space in our back pockets. Just think grape and berry fields, an apple orchard, and a big ol’ lavender-lined path around the entire property. But for now, it’s one of Goose’s favorite places to run.
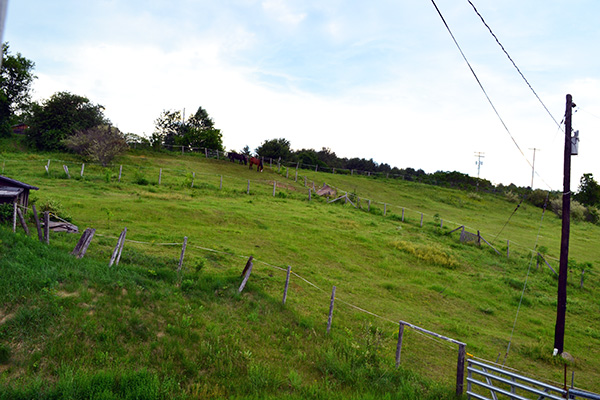
Now back to the house and back behind to the area we call the corral. The corral is completely fenced in but you can sneak through the fence in a couple of places to head over to a little stream that runs through our property. There are a ton of outbuildings in the corral, all with various old sheep farming tools, wood, and fencing in them. Oh, the barn wood hoards we have! We even found an old garden bench in one. We love the outbuildings. All of them. And plan to either reuse them in form of chicken coups or wood storage or take them down and repurpose them (perhaps in a greenhouse).
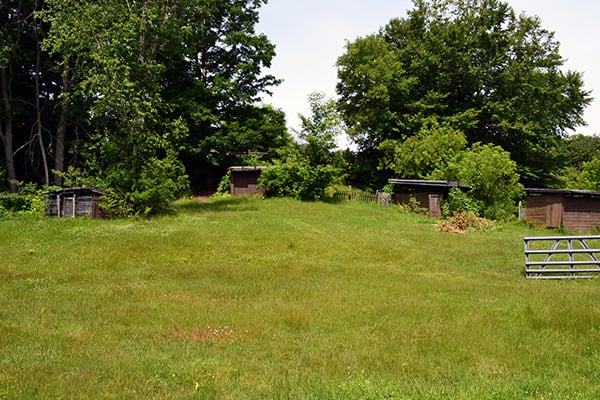
Here’s a view from the middle of the corral looking down the hill onto the major outbuildings.
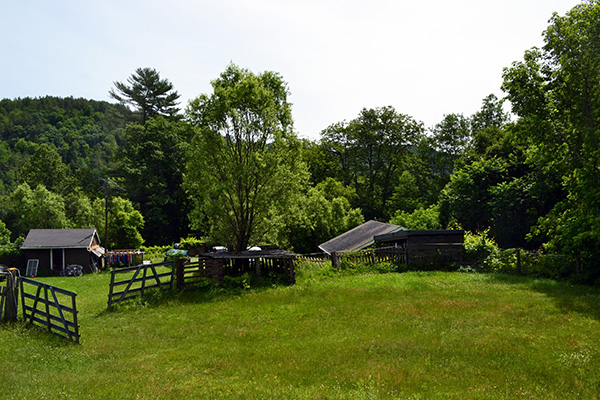
The smaller, more open outbuilding adjacent to the corral is what we plan to use as firewood/campwood storage. We have grand intentions of adding a big ol’ fire pit in the middle of the corral complete with a circle of Adirondack chairs for summer chilling by the fire.
Just past the corral towards the back of the house, up on the hill is a nice flat area that has great potential for a giant veggie garden.
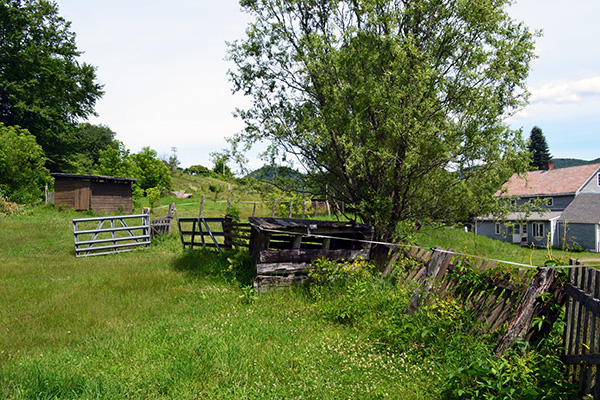
The space gets pretty good light and it’s pretty easy access from the kitchen, especially if we add some stone stairs going up the hill behind the house. I can even envision creating a net zero greenhouse back there by that distant, fallen-down outbuilding to help us grow veggies year-round. That’s been something I’ve wanted to do since we bought our first home back in Maine but have never had the space to do it. Now there’s no shortage of space (or sun) for year-round gardening.
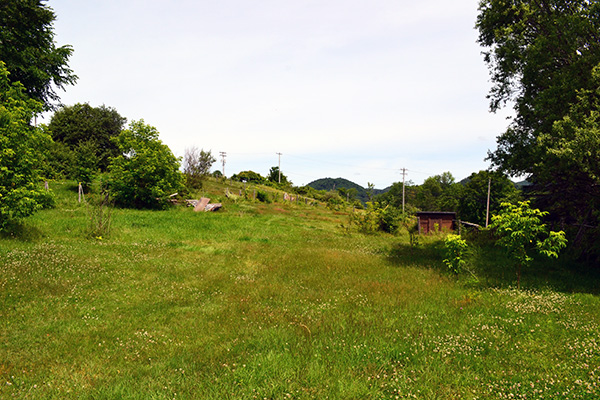
One thing that I really regretted in our first house was treating the exterior as an afterthought. We always worked inside first, even in the summer. Occasionally we would work in the gardens, paint the house, or work on the deck. This time around, the exterior is taking priority in the summer months. This is our forever home so we’re in no rush to finish the interior spaces. Summers are so short here in New England so the more we can soak up the sun, putter in the gardens (poison ivy-free…fingers crossed), and hang out back with an iced-down glass of freshly brewed tea, the better. Painting the exterior of the house is also a big priority since it’s so damaged. We’re off to a strong start on our exterior projects so more to share soon.
Pssst…in the meantime, how are your summer projects going? Any fun outdoor plans underway? Feel free to dish in the comments!

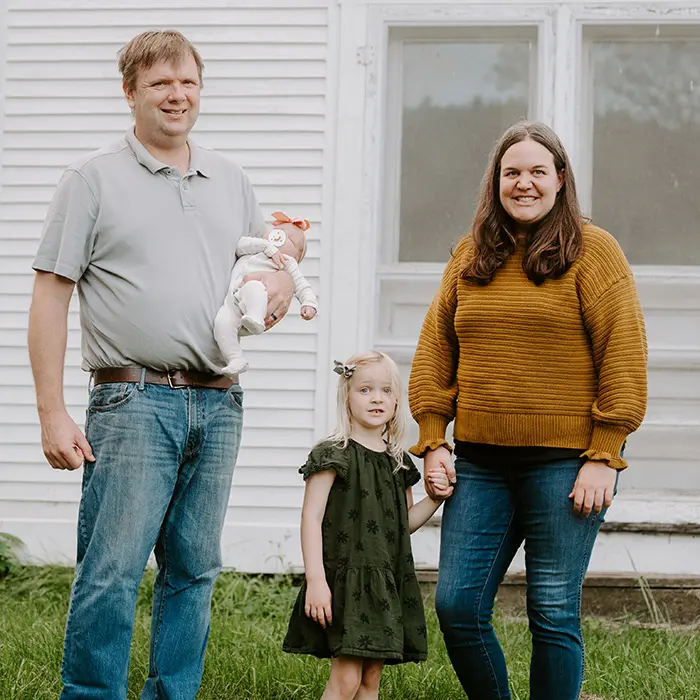
Angie, I can see why you love this property so much! Oh my goodness!! Can I move in with you?? I’ve been wanting a library room since we moved into our house a few years ago, but I never even considered a library cottage!! And I can’t believe the previous owner left all the books! Wow! If you need someone to take some off your hands, let me know 😉
Absolutely! Come on by! We’ve got plenty of room for all! Honestly, if you ever find yourself in New England, come on by and take some books. I have no idea what we’re going to do with them all.