Now that you’ve read the story of how our new old house came to be ours, let’s take a tour shall we? The full monty tour. I was hoping to have a floor plan all drawn up for you to reference but creating a floor plan requires a tape measure. Considering I can barely get dressed in the morning because I can’t find pants I have no idea where the tape is. But we’re slowly unpacking, cleaning, and organizing. Onto the tour.
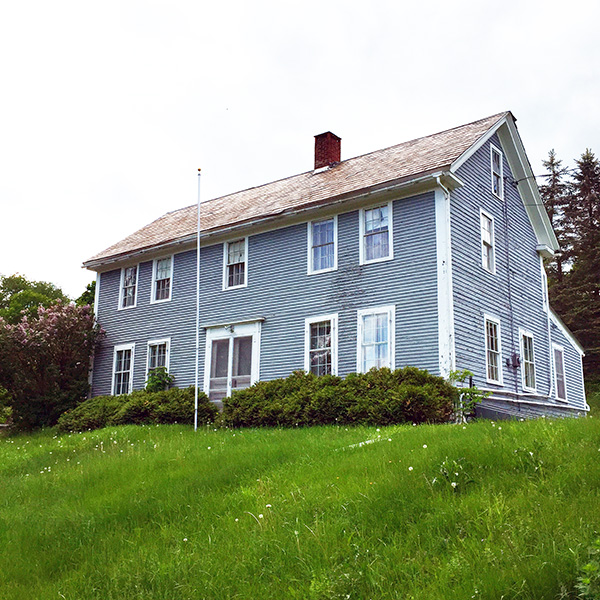
Our home was built in 1781. It’s old and full of charm, including old wood beams, a slate roof, and wide pine floors. As old as it is, it did go through some major renovations in the ’70s, as evidenced by the kitchen. Thankfully the renovation included a new full foundation, electrical, and plumbing. She’s got fabulous bones and just needs a bit of a facelift. You enter the kitchen from the back of the house which is the home’s main entrance.
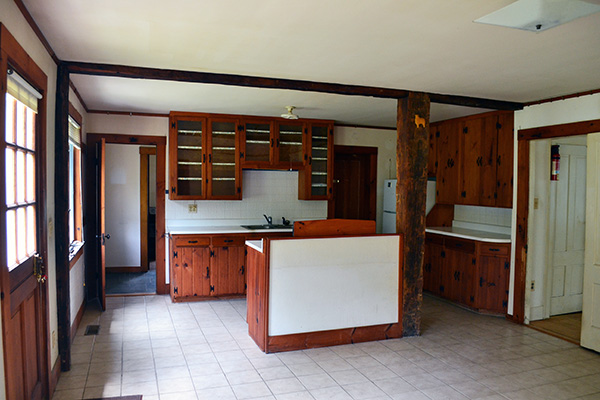
The beams in the kitchen are one of my favorite features of the house. I love the detailing from the hand carvings. I can just imagine someone shaving logs down by hand with axes and hatches to create these beams.
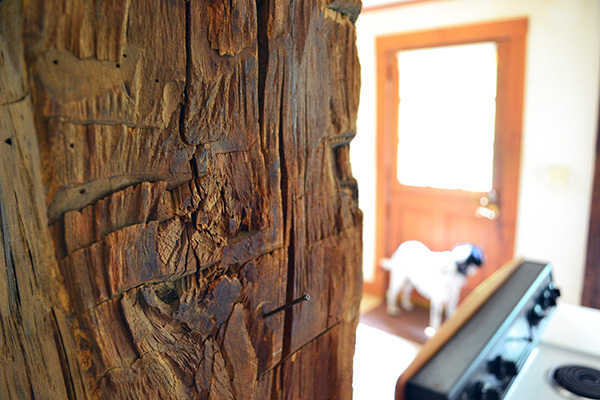
One-half of the kitchen is filled with cabinetry and is the heart of the kitchen. All those cabinets were built in place so they’re essentially all one cabinet. So for instance, the glass front cabinets aren’t three separate cabinets. It’s all one big cabinet. The cabinets are in pretty good condition and we’re likely to rearrange a bit and just paint…at least for now. After a weekend spent cooking and baking up a storm in this space, I can confirm that the space could use more counter space so a rearranging is imminent.
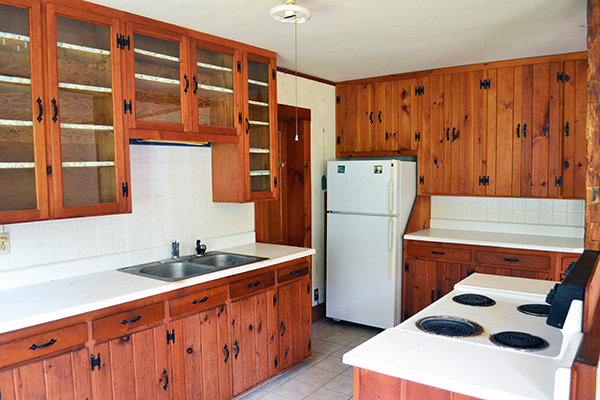
The other half of the kitchen is a wide open space. I’m not gonna lie. I’m already scheming up the ultimate dream kitchen in this space. There’s a chance I may move the entire kitchen to the other side of the room and create more of an entry space where the kitchen is now. The door to the right is the exterior door and the door straight ahead is a pantry.
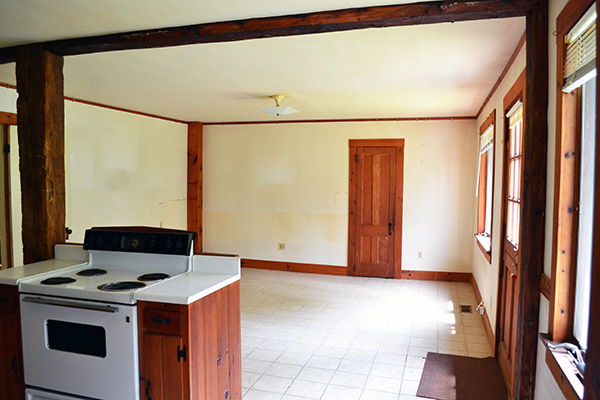
Speaking of pantry, let’s check out that hot mess:
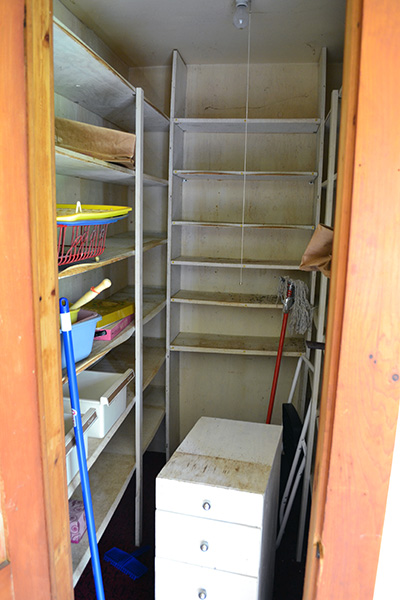
We’ve been living in this home for two weeks now. I opened the door to take photos then immediately shut it. It hasn’t been opened since. It’s dirty, and musty, I’m pretty sure a family of mice is living in there, and it’s super narrow. First project? Perhaps.
Moving on. Dutch door anyone?!
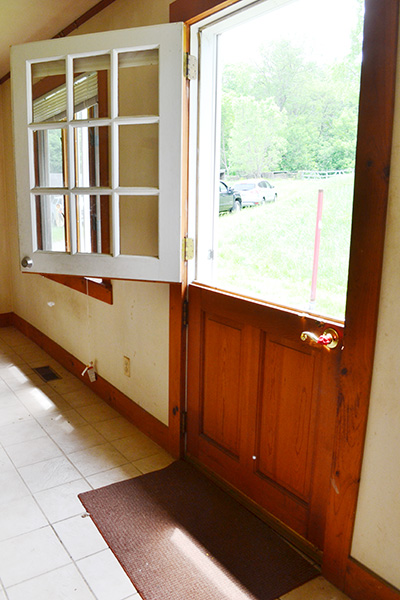
Hellllooooo lover! Do you want to know something crazy? Always. When we first went and looked at the house, I didn’t notice the Dutch door. Not at all. It wasn’t until we were at the house on inspection day that I noticed it. Even then our real estate agent was the one who pointed it out. Honestly! The saddest part is, that if I were to pick my top ten dream home features, a Dutch door is incredibly high on that list. I even dug into the hardware on this door. Although, it may be fun to switch out with some vintage, old-school hardware.

Moving on. Just to the left of the kitchen cabinets, there’s a small hallway (you can see the door to the hall in the first picture of the kitchen). Moving into that hallway, there’s a small storage cabinet along with the only full bathroom in the home.

Meet our bathroom. Complete with three doors, five if you count the two shower doors. There’s a door over by the shower that leads to the kitchen, a sliding door between the shower area and the toilet area, and another sliding door to the hallway.

If I had to pick one major weakness of this home, it’s the condition of the bathrooms. There’s a reason why they weren’t pictured in the property listing. Not only are there five doors in the bathroom but also eight towel racks. Yes, eight for all our towel-hanging needs.
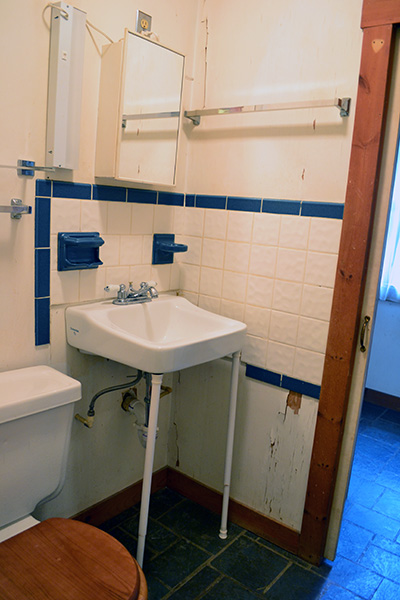
The bathrooms here aren’t super horrible. A little paint and a little fixture replacement and we’re good to go. If you recall from our first house, the bathroom (our only bathroom) was so gross I vowed not to use it until we remodeled it. So we renovated a bath in 30 days during the time we still had an apartment to shower in.
The bathrooms in this house are at least clean (post scrubbing…they were vacant for 3+ years and needed a bit of elbow grease) they just could use a ton of work. But oh the potential. Moving down the little hall leads you to the room we are planning to use as Colby’s office. Colby landed another gig as an outside salesman so his office is our home. Having so much space and shelves already in place for him has been great.

This room is long and narrow but sports some really great shelves at one end of the room. It does need a serious paint job (and a patching job where the walls are peeling). Speaking of walls, considering the age of the house we expected all the walls to be plaster and lathe like in our previous home. But in this room, we discovered that all the walls were plywood that seemed to have been covered in wallpaper and painted. It sure makes picture hanging a breeze but leaves us with a ton of patching where the paper and paint are peeling. Not quite sure how to fix that yet.

You walk right through the office and into what we’re assuming would be a master bedroom since it’s a larger room with a closet and close to the only full bath in the home. We don’t have any intention of using it right now as a master bedroom (it’s currently the room that holds all the boxes) but it’s nice to know that if we need the extra bedroom space it’s there. I’m officially dubbing this room “the parlor” since every 234-year-old needs a parlor.
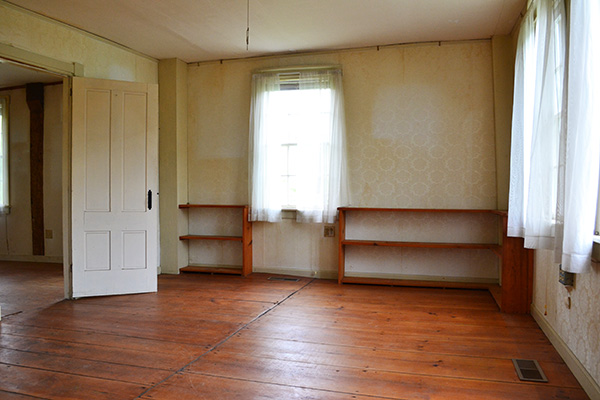
We think this is one of the few rooms in the house that still has its plaster walls. The walls make a distinct thudding noise when you knock on them while all the other walls make a sharper knocking noise. This room is also the only one on the first floor that still has its wide pine flooring that was original to the house. The door in the middle of the pic is a closet.

I’m sure by now you’re noticing that we’re making a big circle. Just about every room downstairs leads into another room. Each room has doors to all of these entrances (so many doors!) but my favorite set of doors is just outside this room, the main front entrance doors.
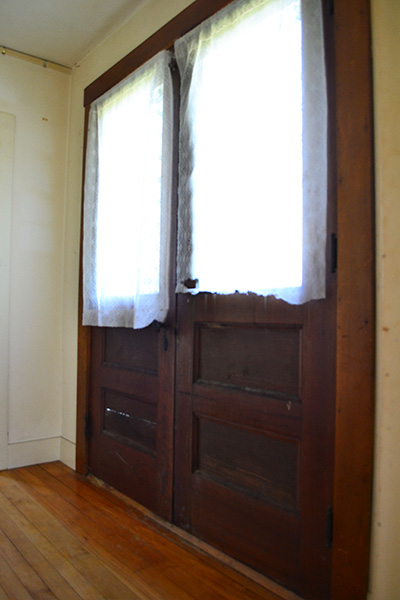
These beauties are all original, solid wood, and GORGEOUS! I can’t wait to repair them (note the daylight coming through the door on the bottom left panel). They just don’t make doors like these anymore. The craftsmanship here is amazing. Seriously. They were built way before the days of weatherstripping so to make them tight, there’s a tongue and groove system where the doors close together to keep the elements out. And the hardware…oh the hardware!
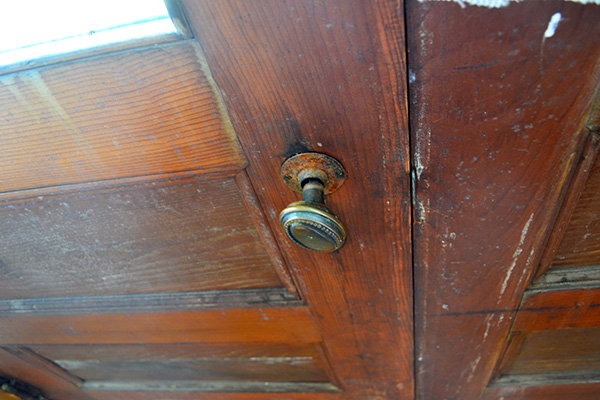
Just across from the main entry doors is the staircase to the second floor along with a little entry area. I really don’t foresee us ever using the front doors as a true entry so creating a gorgeous little nook here (not necessarily a functional entry nook), is what I’m planning to do. I already have a pair of brass candle sconces from Wisteria all picked out that would be perfect for this space, flanking a mirror hung over an old dresser.

Just through the entry is the dining room. This space is truly the heart of the home. If you take a right (from the photo below), you’re back in the kitchen. If you go straight, you head into the living room. I adore this space. It’s bright, big, and has plenty of room for our old wood dining table WITH the leaves in AND there’s still plenty of room to add a giant china hutch. I’ve always wanted a dining space with a china hutch. I have dishes and china that belonged to both of my grandmothers but they have never had a good place to live (our old dining room was so tiny). All those china pieces have been packed away for quite some time. It’s such a dream to have the space to display my china collections with pride.
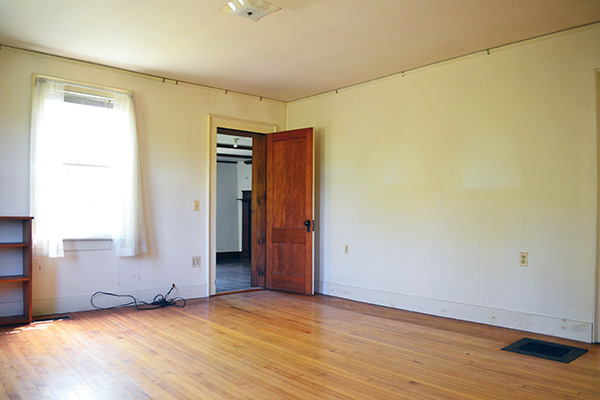
Here’s a shot from the other side of the room where you can see how the dining room leads into the kitchen. The closed door near the kitchen is a small utility room with stairs down to the basement. The doorway peaking into the right of the picture goes to the entry and staircase.

Through the dining room is the living room. Complete with a non-working fireplace. Yes, fireplace. Can we say one mantle 18,489 ways?! I’ve never had a fireplace or a mantle before to style so I can’t wait to get started playing around with it. We may eventually put the chimney back in or convert it to a wood stove or a pellet stove, but for now, it will remain non-working.
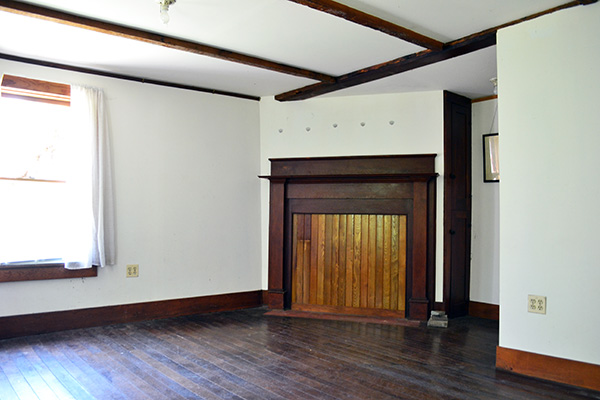
The living room is a bump out to the left of the house (when you’re looking at the front of it). It’s a little masked by a giant lilac bush, but it’s there and even has an exterior door to a small little patio out front. This room sits on an original fieldstone foundation so it’s a little wonky. The floor is pretty wavy, everything is crooked and out of whack, and you can’t quite open the front door all the way because the floor comes up too high in one part. Even with its flaws, we still love this room. Although we have grand plans to level it all out. Over time of course.

That concludes our first-floor tour, shall we take this upstairs? Up the southern yellow pine stairs. There’s a good chance I may give the stairs a darker stain job or paint them. I don’t dig the yellow undertones here.
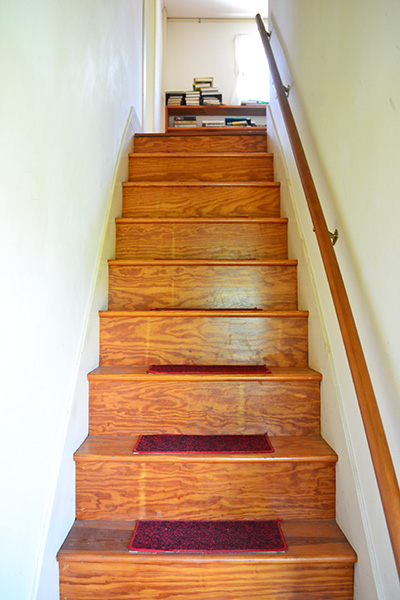
At the top of the stairs is another built-in bookcase. Have you noticed all the bookcases in this house? There’s a reason. The person who owned this house was a great writer and she loved books. Books are everywhere in this house. None of these are ours, although they are now since they came with the house. We even have a small library building on the property which I’ll have to give you a little tour of as well. It’s pretty amazing. And full of books. So…the top of the stairs.
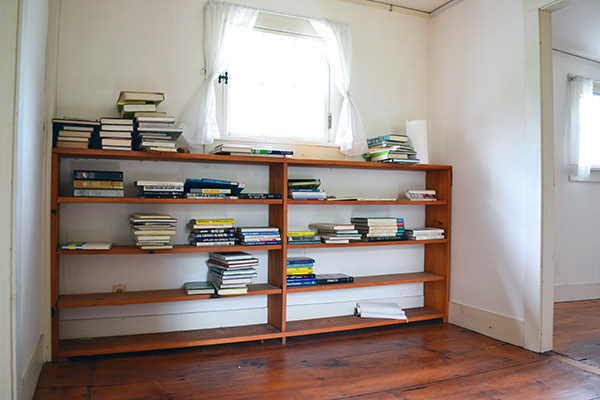
The upstairs of this house also makes a little circle. When you get to the top of the stairs and turn to the right, there’s a tiny little bedroom. It’s cute, it’s quaint and will make one fabulous craft room.

These windows. Oh yes, these windows! There are three of them along the back of the house. These tiny little windows that you can pull open. I know they’re old and inefficient but over my dead body are they coming out of this house! They’re just too adorable to replace.
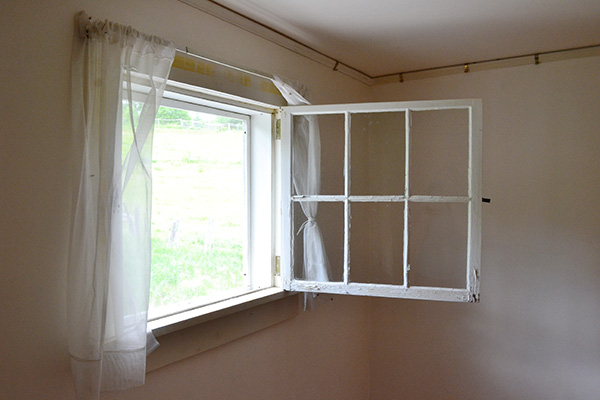
Here’s a shot of the hallway. Near left is the craft room, to the right is the staircase, straight ahead to the left is a guest bedroom, and straight ahead to the right is the blue room which we’re claiming as our master bedroom.
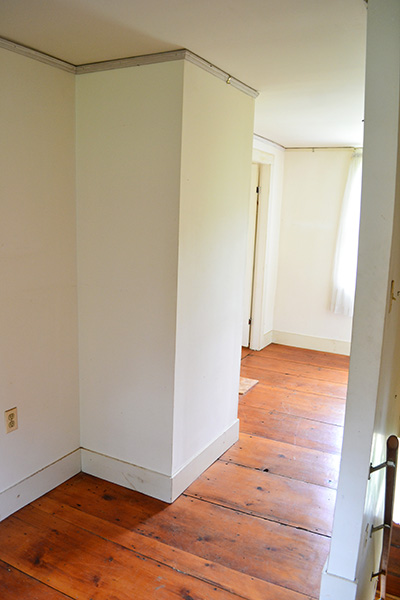
Meet the guest bedroom, home of the most gorgeous wide pine floorboards in the world. This bedroom has a small, half bath and closet attached to it hence why we’ve decided to turn it into a guest room. It’s also one of the brightest rooms in the house with the best view of the “back 40” of our 3.65 acres.
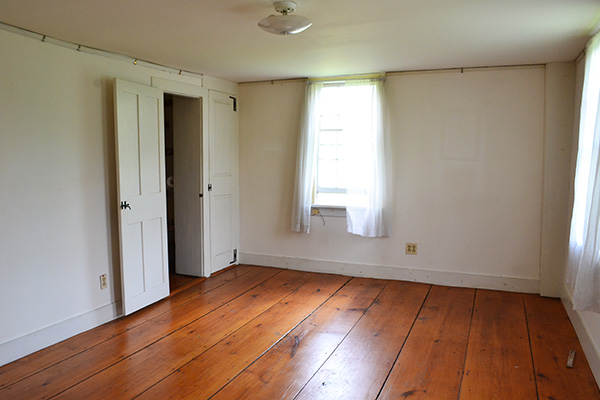
Can we talk about the floors for a second? Some of the floorboards here are nearly two feet wide. I’ve never seen such amazing, old, wide pine floors before. This was the kind of look we really wanted when we did all the floors in our first home. But you just can’t replicate this these days, especially the plank width. I learned from my history buff husband that when the original owner of this house was building it, he had to be someone important. Apparently, lumber yards saved the widest pine planks for important citizens such as ship captains and generals. This house oozes with history and we have learned all about the original owner and he was indeed, an important citizen and a war hero. Someday I’ll have to share the history of our house.

Here’s the little, seventies-style half bath complete with some built-in closets that we’re currently using to store our winter coats and boots along with extra blankets and linens.
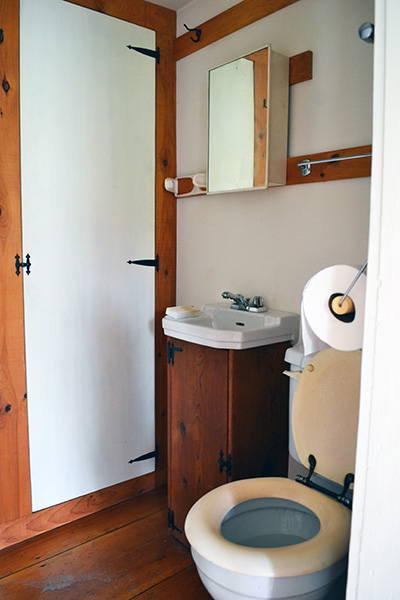
Leaving the guest room and walking back out into the hallway leads you straight to the blue bedroom or take a right, open the door, and head up a staircase to a walk-up attic.

This is another one of those dream house wish list items. I’ve always dreamed of a walk-up attic. One where we could finish it off as a guest room, super craft space, or bonus room. The attic is big enough that we could finish this space off someday. Converting our attic to living space is way done on the priority list but is something we plan to do one day should we need the extra space. But for now, it’s a lovely space to store hoards of post-Christmas Target sale decorations…and the Christmas tree.
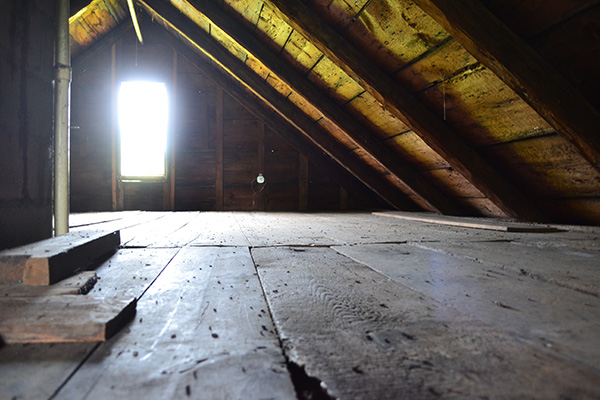
And now, my favorite room in the house, the blue bedroom. This is the room we have decided to stake claim to as our master bedroom. It just might stay the master for the long haul for a few reasons. One, because I adore the blue wallpaper in this room, which is in great condition.
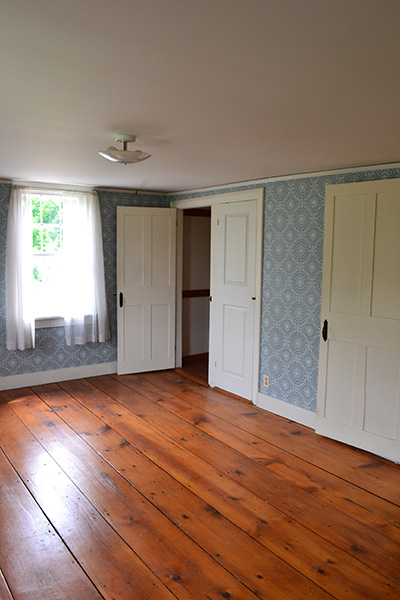
Two, because the room has amazingly gorgeous wide pine floorboards.
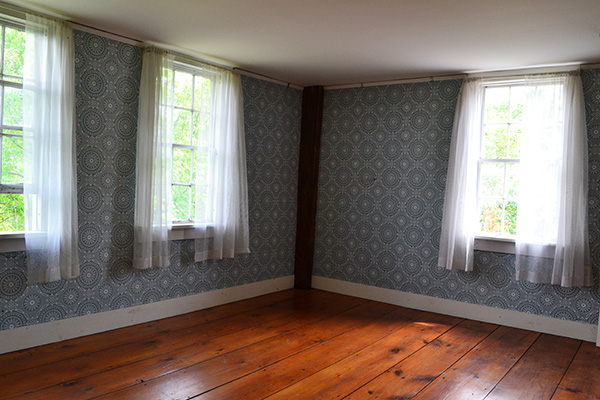
Three, because that door to the left leads to another tiny bedroom that I plan to use as a dressing room for now but potentially the laundry room down the road.
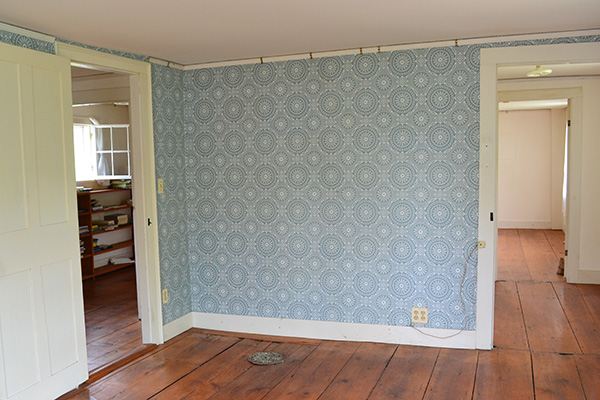
Four, because the room also has a small half bath that we plan to convert into a full, master bathroom.
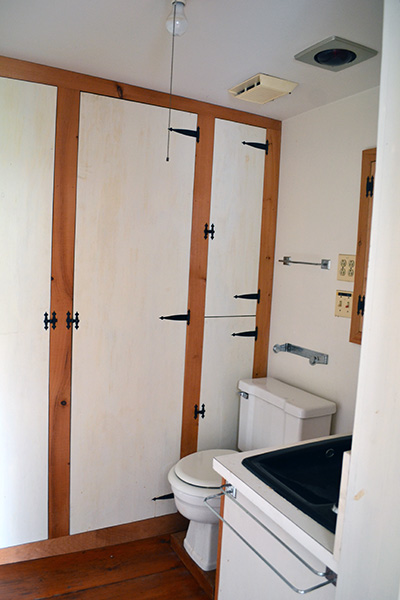
And five, because of what’s behind the door in the tiny little half-bathroom.
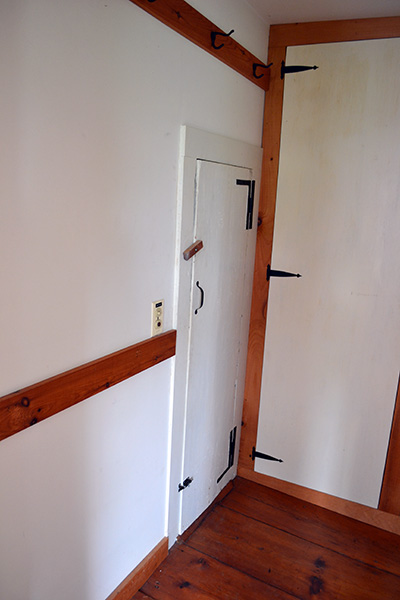
That door leads to more attic space. It’s the attic space above the living room on the first floor. Can you imagine the walk-in closet and dressing room that we can create in here?! This is another one of those way down the road kind of projects, but it’s fun to dream and scheme about the potential for this space.
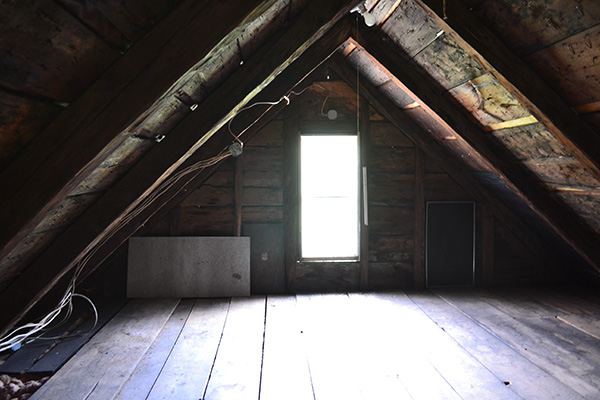
Here’s a shot of the little dressing room/potential laundry room adjacent to the blue room.
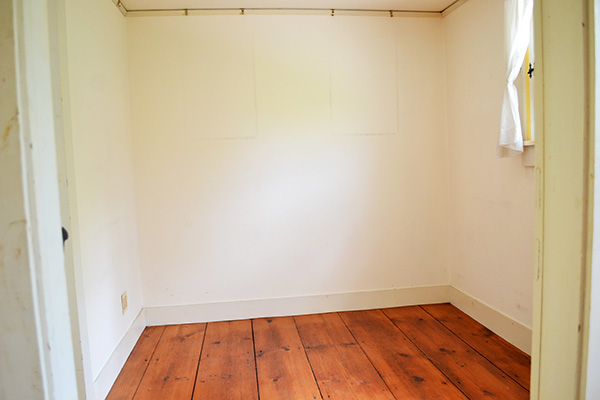
If you back out of the above picture and spin to the left, the staircase to go back downstairs is right there. I’ll try to get the floor plan posted later this week, but I just couldn’t wait to post the full tour. Now…to find all those paint brushes and rollers and get cracking! Although I’ve vowed not to pick up a paintbrush until all the boxes are unpacked.
Speaking of painting and projects, I’ll admit I’m having a tough time deciding what to tackle first in this house. The beauty of this house is that the layout works for us right now. There’s more than enough space since we doubled the square footage from our last house. We have no need to tear down walls or rearrange, nor do we want to. A lot of the charm of this old house is still here and we don’t want to disturb that. Just accentuate it. Maybe a bathroom remodel (or two…or three) or a kitchen makeover in the interim until we can save up for the dream kitchen. Or maybe just a lot of paint. We do have a few things that we need to tackle that aren’t the most glamorous projects, like fixing a leaky slate room, installing a water-softening system, setting up a shop, and painting the entire exterior (all the paint is flaking). So maybe paint, pillows and flea market finds will be our mo for a while. We’ll play the projects by ear and likely whatever is bugging us the most will be the project that gets checked off the list first.

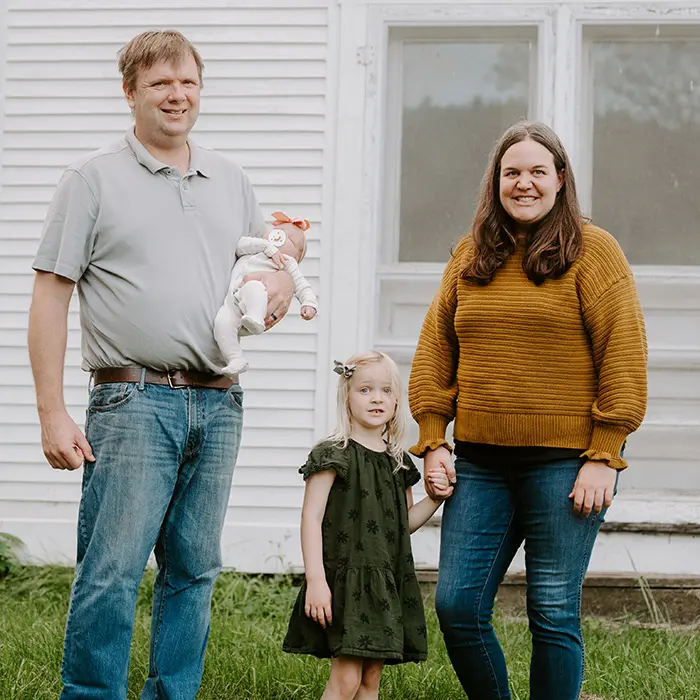
Awesome! I LOVE the blue room and the dutch door and the floors! You are going to have so much fun decorating and renovating this house!! Can’t wait to see what you tackle first.
Angie, your new home is beautiful! Congratulations! I would just stare at those floors all day long 🙂 I hope you share more about your home’s history; I’d love to hear the stories behind it!
I am so glad you found this house! It is perfect for you. And the floors really are to die for. Such exciting and time consuming adventures ahead.