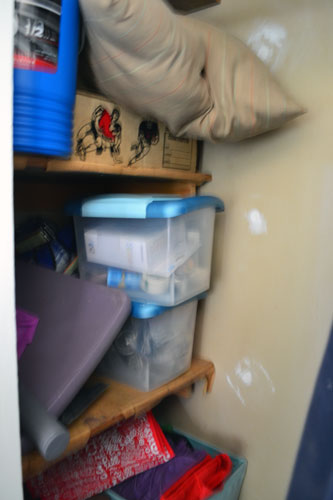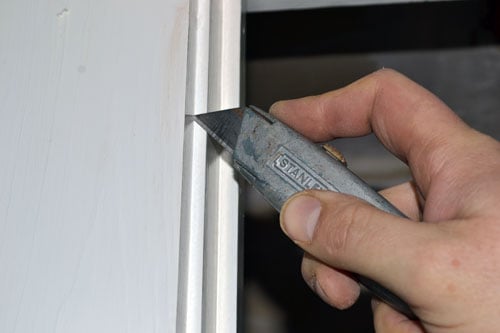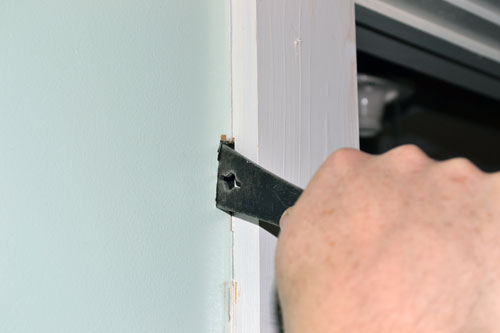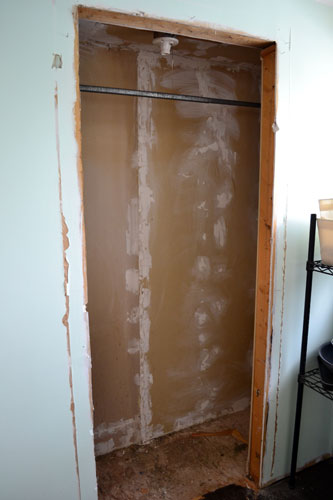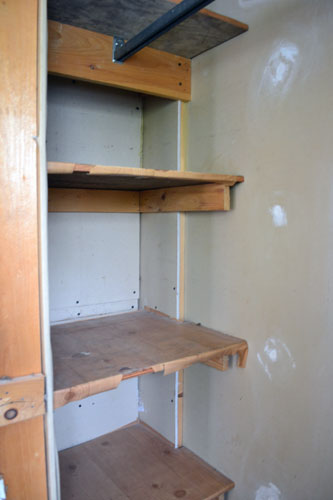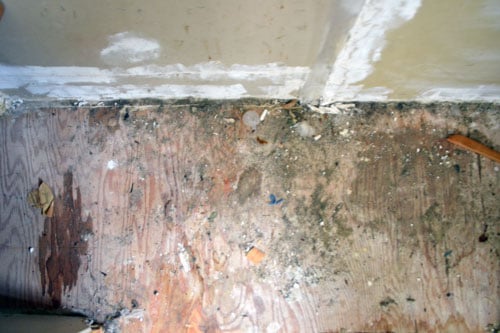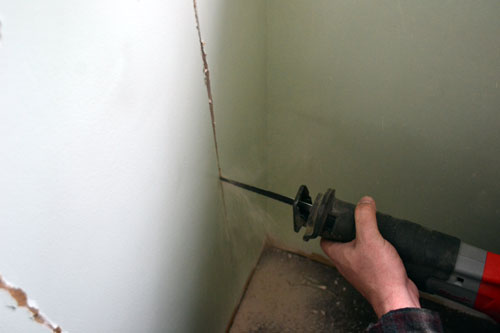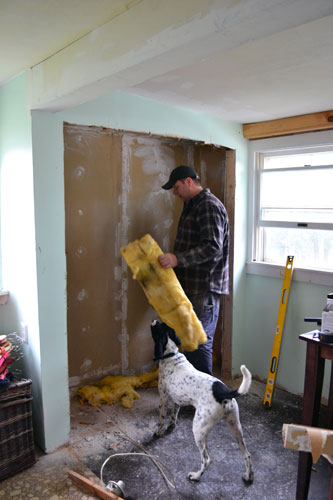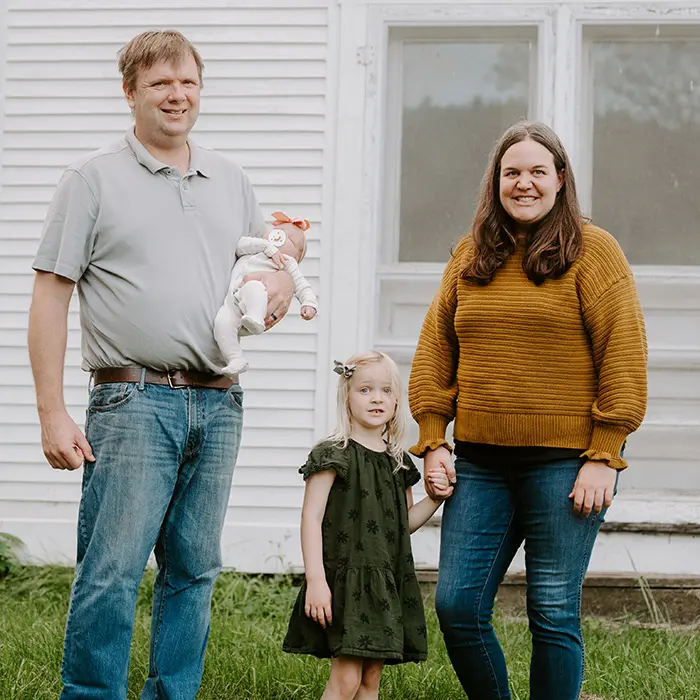By now you should know that both Colby and myself suffer from house project ADD. We often jump from room to room and from project to project. It’s what keeps working on the house fun and interesting…working on what we want, when we want, but obviously to an extent (we TRY to finish projects before moving on to new ones to keep from making a total mess of our house). And this weekend was no exception. I felt the need to refinish the hallway floor…again…but REALLY didn’t want to. So we did something else…a project from way out in left field…we worked on the kitchen closet. In a murder mystery this would be the part where they go…duhn, duhn, duhn, duuuuuuhn.
First off, I rarely let you all see the kitchen because frankly, it’s condition embarrasses me. Secondly, the kitchen closet has never been photographed or blogged about before because it is horrendous…truly and utterly horrendous. Consider yourselves lucky that I’ve shielded you from this mess for so long. Warning…what you are about to witness is not for the faint of heart. Women who are pregnant or nursing may want to consult with their physician before viewing and the elderly are strictly banned from viewing this closet due to the threat of heart attack or stroke. Our closet:
Oh it gets worse…..here is the ceiling/light fixture:
Sorry for the blurry photos. The Nikon was rebelling from photographing such ugliness. Don’t you like how the closet wall is just a hot mess of poorly installed sheet rock and glooped on joint compound?! Oh and check out the shelves:
Of course there is no form or function to the closet and it ends up as a placw to stack hunting gear, boots, coats, the vacuum and random things that don’t belong.
Our plan…make the closet opening bigger, install a pair of double doors that we picked up from the Viking Lumber bargain bin, finish up the walls and ceiling, and install some organizational shelves and a coat rod. And maybe some hooks, but let’s not get too crazy! First step…demo. We wanted to save as much of the trim as possible since we had just barely installed it a year ago. To do this, Colby used a knife to cut through the trim paint joints.
Then he carefully removed the trim from the wall using a crow bar.
This left the closet looking pretty naked.
Now with the trim removed and everything out of the closet you can get a better look at the shelves in all their rough lumber, contact paper glory.
And the floor…can’t forget the ugly floor of utility ply wood…scratch that AGED utility plywood. Some things just don’t get better with age.
Since we were doubling the opening of the closet, meaning easier access to all the innards of the closet, we had to cut pieces of the wall out. Colby did this by first marking out all his cuts…making sure to level up everything and keep the opening square. Which by the way, is easier said than done in an old house! Old home owners know what I’m talking about! I’m sure you all have epic horror stories of renovating your old homes, which I always love to hear about!
With the marks laid out, Colby took the Sawzall to the wall and chopped it down the like George Washington and the cherry tree.
And we were left with a big hole.
Goose helped cleanup. He’s great like that. Oh…and the light fixture…it went bye bye…see it on the floor? We decided we didn’t need a light fixture in the closet anymore since it’s contents would be much more open to the kitchen, which gets great light. It was wired to the outlet beside the closet so it was easy to un-wire (is that a term?).
With demo complete we (the very liberal we) turned to Pinterest and blogs and a Lowes trip to get some inspiration for how we wanted to finish up the closet, make it pretty, and organize it. But that’s another post for another day. Maybe tomorrow…if you’re lucky. But we also tackled another dozen, random projects this weekend so who knows what my blogging mood will be like tomorrow.
Pssst….The house tour page is finally done! Woohoo! And just in time to go back through and re-do a bunch of the pictures since they’re already dated! The game plan is to try and update the tour pics every weekend in hopes that the page stays current. Go check it out!




