Happy Blogiversary! Well…technically the blogiversary was on May 16th but I was a little busy gallivanting around Russia so it’s a bit delayed this year. I promise never to forget our blogiversary again (that’s what HE said). So I thought to celebrate this blogiversary and all subsequent blogiversaries to come, why not 1) show a bunch of before pictures, 2) show some progress pictures, and 3) discuss where we’re heading and share some of our crazy ideas. Seriously, what better motivator than looking at all the before/progress pictures (we have no official after pictures and may never have after pictures…I fear our house will always be a work in progress). And better yet…we’re going to drag this blog post out for a week! I’m thinking each day posting before/progress pics for one room in the house since there’s not a single room in the house that hasn’t changed. I was going to post the whole house progress in one post but I’m being selfish and didn’t want to clean the ENTIRE house all at once. It’s been a mess since I returned from Russia.
So I encourage you to kick back and relax with your favorite bev-y (I’m rocking my glass of wine too) and join us in mocking all that was ugly before we got down to work and raving about all the big changes we’ve made so far. And feedback is always welcome so if you have any ideas for the future, or have conquered any of the projects we’re contemplating, we’d love to hear from you! Feel free to comment!
Today’s tour is brought to you from the letter “O” for office! The office used to be one of the three bedrooms upstairs in our house. It’s located at the end of the hall between the bathroom and the master bedroom. The before was pretty bad, not the worst room in the house, but pretty bad.
Before:
Every room in the house (well…almost every room) had different colored paneling and a different colored carpet…all of which was ugly. One of the big changes to this room was removing this closet:
We sacrificed the only closet in the already tiny room to make the bathroom next door larger. We used to have a window-in-the-bathtub situation (completely unacceptable) so the only way to remedy that was to sacrifice this closet. Thus, moving bathtub trumps closet. So…that’s about it for the ugly. Now….drum roll please…as if you haven’t seen it anyway…but I still want to hear that drum roll……
After:
Ta-da! Pretty big difference, huh? So with this room we ended up taking everything out right down to the studs, removed all the old electrical, added a cable line for the internet, insulated, sheet rocked, added new flooring, and finished it up. The only thing in here that is original to the house are the windows. And I know it’s killing my former Andersen Window salesman boyfriend that we have old vinyl replacement windows. Maybe someday.
We did some really cool things in the office that we probably won’t get to repeat in much of the house. This is one of my favorite areas:
That’s the ladder shelf that Colby built a few months ago finally all accessorized. I put baskets to use to help hold all the miscellaneous cords, post-its, and other office stuff in a cute/less cluttered way. I also got really creative finding a pencil caddy after searching Target high and low for one:
I had many canning jars left over from last fall’s canning extravaganza so I put a few to good use holding pencils, paper clips, and rubber bands. It turns out that I like this idea much better than any caddy/container I would have bought. You can’t beat the FREE price tag by using things you already own!
My other favorite area of the office is the art, as we introduced to you in a previous blog post:
We finally got the bar coaster art project done and up! It’s the perfect touch to make the office a manly space in house which is ultimately pretty girly (so sorry Colby).
What’s up next for the office? It’s the most finished room in the entire house but big changes are in its future. It’s currently used as my office space but that isn’t going to last long. Later this summer/early this fall, I’m moving out and Colby is moving in. He’ll need to be taught proper organization skills in order to use the space. It’s just too pretty to be messy! And the couch in there is soooo perfect for napping! Other projects in the office are pretty minor. We still need to touch up the paint a bit, stain the cable cover, pick up two more curtain panels (each window only has one panel), oh yeah…and we still need a door for the room. We’re thinking half of a french door would be really cute. It’s kind of a small doorway so a regular sized door won’t fit. But we’ll see what we come up with!
That concludes our office tour. Stay tuned for tomorrow’s tour which I’m thinking will either be the bathroom (the project that never ends) or maybe the master bedroom (no huge changes yet…but soon to be majorly transformed).

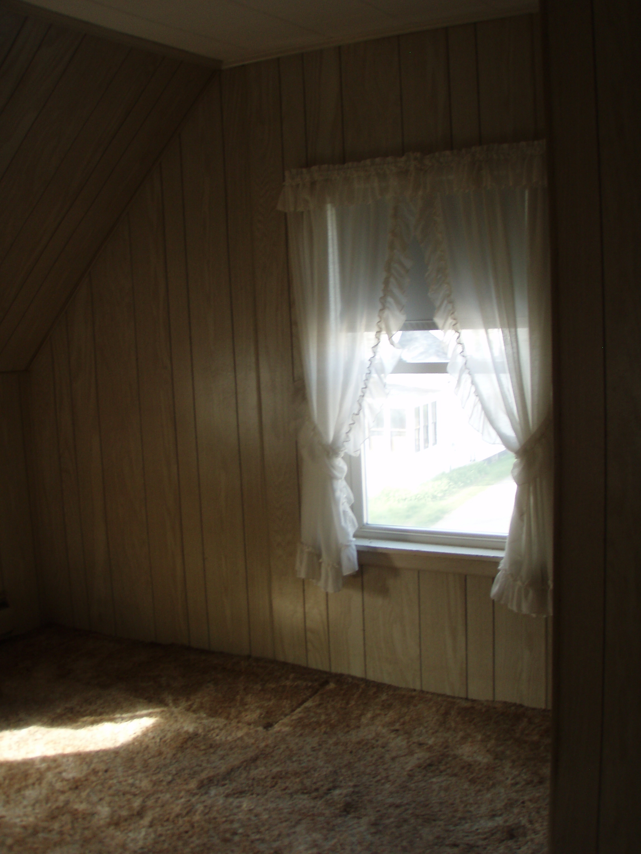
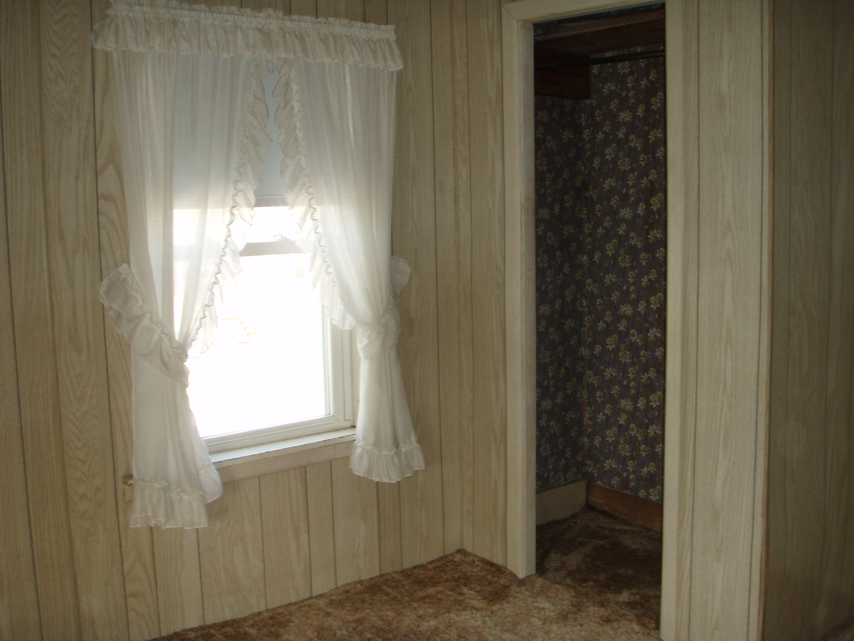
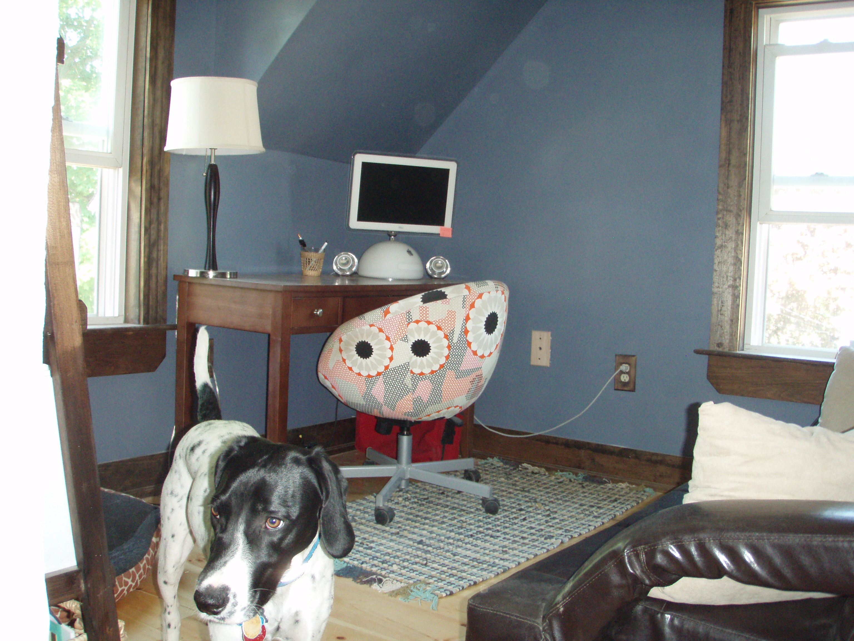
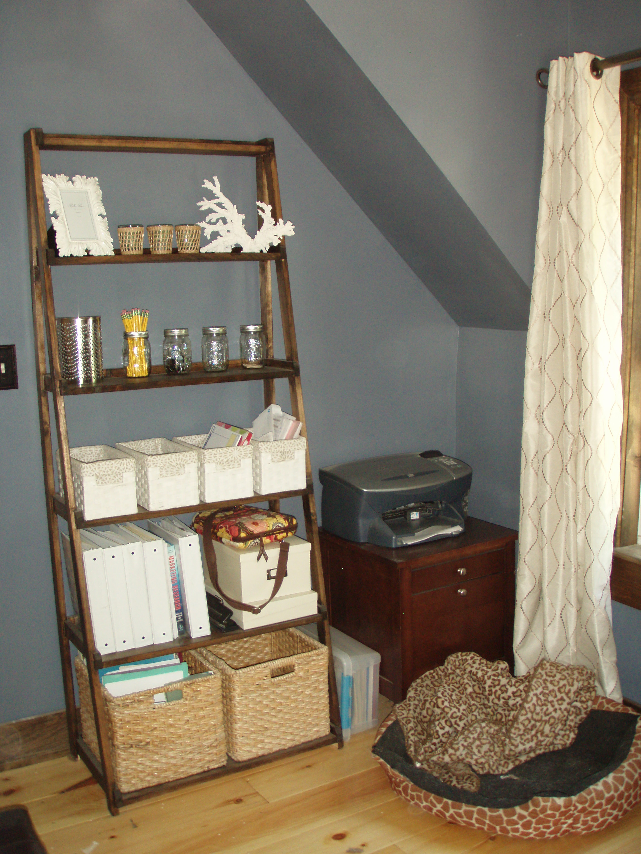
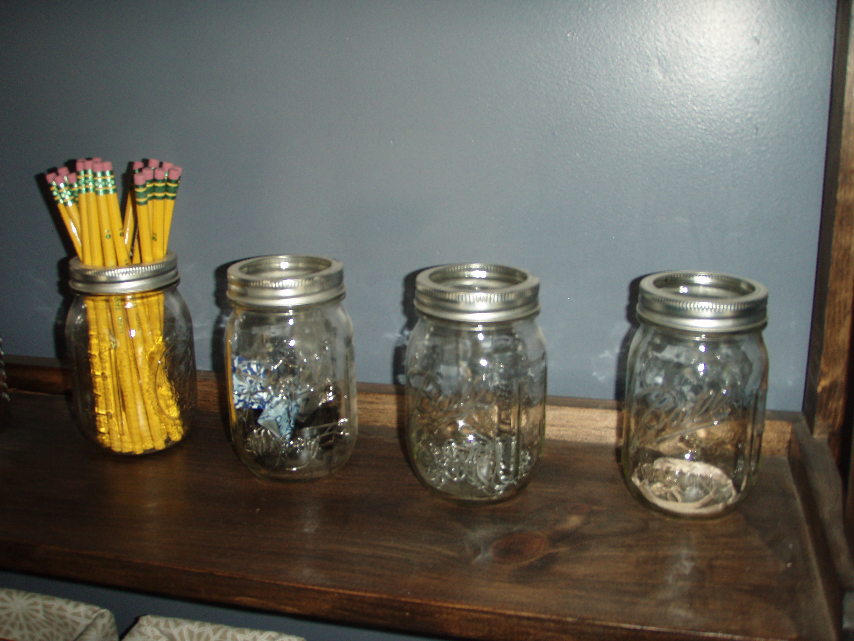
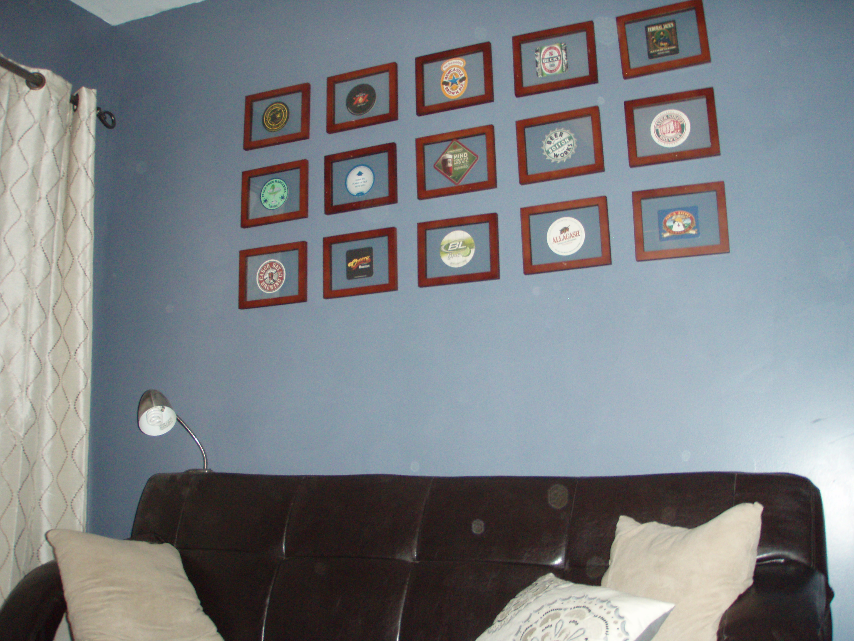
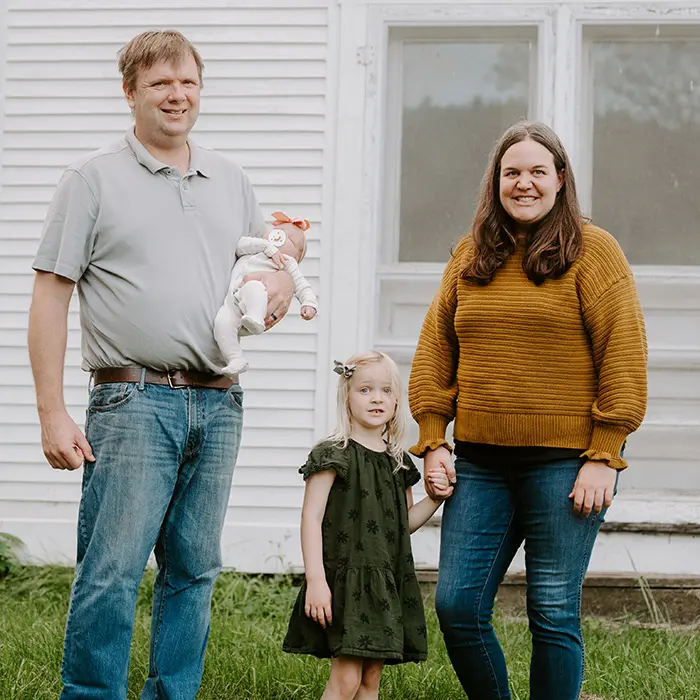
Looks really cozy!
Thanks Hope! And it is indeed cozy. We’ve both spent a considerable amount of time in there napping…wait….I mean “working” like fiends!
Looks great Ang and Colby. By the way, what happens to the girlie desk chair when Colby takes over the office?
I fear for the desk chair’s safety if it’s left upstairs. The plan: Colby’s chair moves upstairs to the office and my chair moves downstairs to the parlor. I’m setting up a small desk there and that can remain my chair. It’s too cute for a boy to use!