If you know me in person, there’s one thing you know I am not, and that’s “glam.” My wardrobe is constantly in a sorry state of disarray, my favorite “outfit” includes a tee sporting the phrase “country as a biscuit”, and my idea of a good date night outfit typically includes either flip flops or rain boots (good thing he loves me), and I have more button downs with coffee stains on them as I do painting tees full of holes. Thankfully, my interview suit covers those coffee stains otherwise I’m not sure I would have landed my day job.
Despite this, I have always dreamed of having one of those dressing room-style closets. The kind with shelves full of shoes, an array of chunky necklaces, and rows of cute tops hanging on wooden hangers. Maybe it’s my true inner fashionista screaming to come out or maybe it’s just my fantasy self. Regardless, I’m jonesing for a dressing room.
Enter a seamless segue to our next major house project and room transformation. We have plans to turn this sad little bonus space attached to our bedroom into a dressing room for moi!
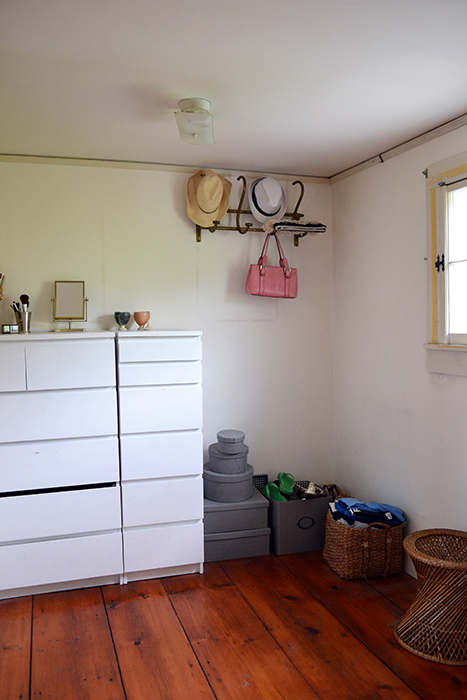
Do you see my date night shoes on top of the box (green flip-flops)?! I wasn’t kidding. And here’s a copy of the floor plan so you can see how it’s attached to our master bedroom. The space is located just to the left at the top of the stairs. See how it’s like a pass-through room from the stairs to our bedroom?
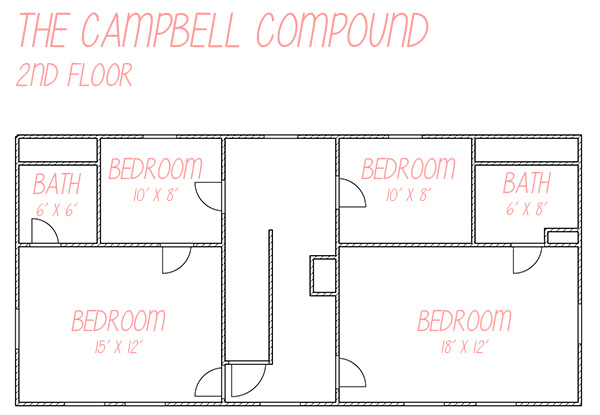
This project feels a little frivolous to work on right now, especially with two more bathrooms that are in desperate need of a remodel. But I have three reasons for tackling my closet. One, it’s summer and who doesn’t love having a fun summer project to work on during rainy days?! Two, if I build it (my dressing room closet), it will come (my wardrobe will miraculously start getting better). And three, my current “closet” is a pain point in my morning routine. I don’t have a closet. I have some clothes in those old Ikea dressers, skirts, and dresses in Colby’s closet in the bathroom, and some shirts and pants stuffed in a tiny closet in our bedroom. I’m constantly doing laps between all three spaces to get dressed in the mornings. Plus I have very limited hanging space for those coffee-stained button-downs. Nothing says office business casual like a coffee-stained, wrinkly shirt.
As for our design plan, we’re thinking about doing a wall of built-ins. Kind of like we did in our first house. Except in this house, we have so…much…more…ROOM! Plus, we’re stepping up our closet-building game in the new space (did someone say drawers?!).
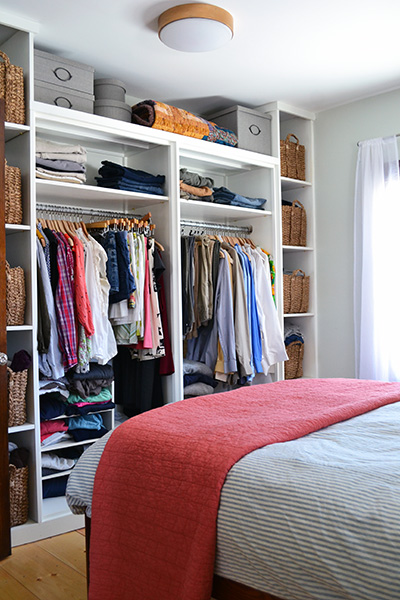
I’m also really digging a combo between this closet and this closet, but I’ve only just begun laying out the space so who knows where we’ll end up. But the room is cleared out, trim painting has commenced, and a wall color picked out. Spoiler alert…it’s pink!
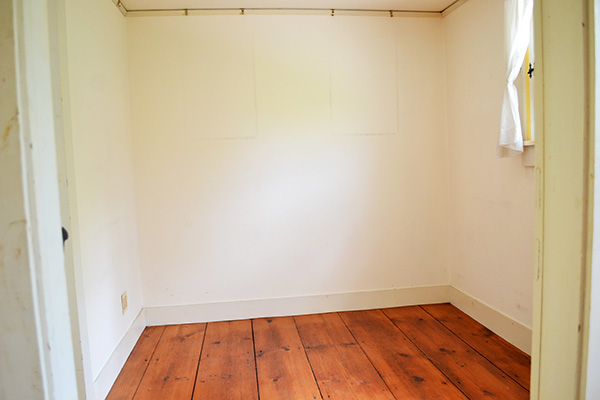
So stay tuned. Next up is a closet plan along with some sketches.
Random heads up, this is likely going to be one of those projects that drags on while we slowly chip away at it. We have a few other things going on (hello…exterior house painting that never ends), some window repairs to do before winter hits (gah!), and some other exciting projects coming down the pipe.

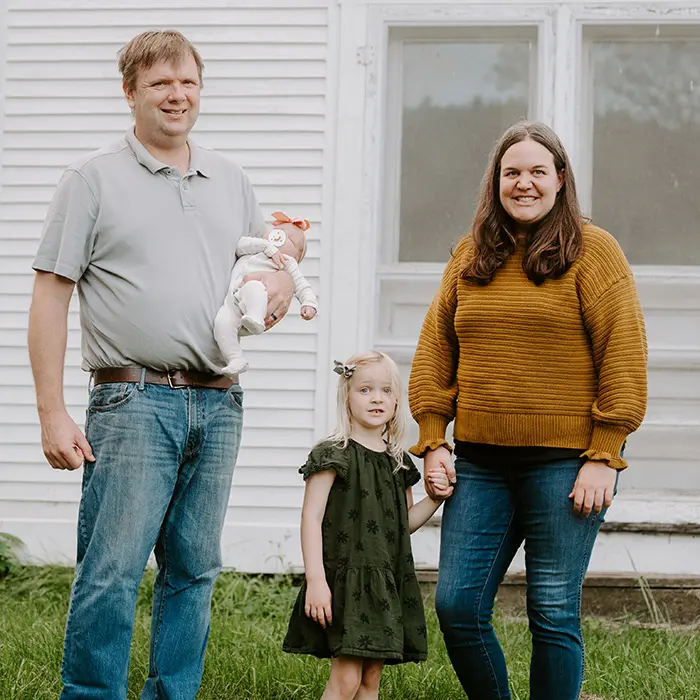
Can’t wait to see the pink! Always love what you come with!