Saturday night, Colby I went to Target. And by Saturday “night” I mean 7:00 pm, after which we promptly went home where I fell asleep on the couch by 8:00 pm. I lead an exciting life. On our walk back to the car, loaded down with toilet paper, paper towels and the all important Goose cookies it dawned on me…Saturday was our blogiversary. The blog officially turned three and I almost forgot (phew…I could of wound up sleeping on the couch after that mishap…of wait…I did that anyway). Of course I had to make Colby sweat it out during our Target parking lot walk and guess what day it was. #ThatsHowIRoll
Anyway…happy blogiversary! And with Blogiversary III upon us, it means that we also celebrated Home Anniversary III. So I thought it would be fun to do a little series of blogiversary posts this week (with a few crafty/DIY projects mixed in there for good measure). First up, a little progress report on where we currently stand with the house and what’s left on the big ol’ to-do list.
Entryway: 97% Complete
After a couple different versions of the entryway, we absolutely love the way it’s currently looking and thus don’t foresee much changing in the near future. Maybe…MAYBE…a few accessory tweaks here and there.
To Do:
- Install/trim a new entry door, maybe something craftsman style (we probably won’t do this until we tackle the complete kitchen remodel). We’re even considering building our own front door.
Kitchen: 20% Complete
We’ve stopped the bleeding…the ugly bleeding that was going on in our kitchen/laundry room. But we’ve known all along that our kitchen deserves a massive gut job/reorganization.
To Do:
- Completely gut our kitchen and start over (minus the coat closet & entry space)
- Insulate (we’ve found mattress pads in some spots of the kitchen in lieu of insulation), re-wire (every time we open the microwave door the outlet trips…hmmm…not good), and sheet rock the new kitchen with a different layout
- Replace the windows (oneof the current windows has a broken pane and many of the other windows don’t work well…and they’re ugly, small and don’t match)
- Paint the kitchen
- Build a walk-in pantry
- Create a hidden laundry zone
- Build and paint all new kitchen cabinetry
- Tile a backsplash
- Add some open shelves
- Install new countertops (we’re thinking either butcher block or maybe trying our hands at a concrete counter top)
- Install new light fixtures
- Build or find a ginormous kitchen island
- Lay new wide pine flooring
- Replace the stove with a stainless steel one
Dining Room: 90% Complete
Our dining room was one of the first spaces to really come together and is one of my favorite spaces (especially with the hidden closet door corner hutch which you can read about here and here).
To Do:
- Install wide pine flooring over the old sub-floor boards that we temporarily stained and stenciled (we probably will tackle this along with the kitchen remodel)
- Hang the wedding hayknife (that’s a doozy of a story…I really should consider tackling this project soon)
Parlor: 60% Complete
Our parlor (doesn’t every house deserve a “parlor”?!) is one of the most hardworking spaces in our home since it houses both Colby’s “work from home” office and my “blogging” office. It’s looking decent these days but could use some fine tuning. The whole space seems busy, kind of like us, but I haven’t yet figured out how to calm it down.
To Do:
- Gut out the room? We’re still on the fence about whether or not we want to take down the old plaster and lathe and re-insulate, re-wire, and re-sheet rock.
- Take down the old ceiling and replace it with sheet rock (it’s currently one of those ugly looking, tile like drop ceilings)
- Come up with a better wall to wall storage/shelf system for above the desk. We like our current system but don’t love it.
- Replace the flooring with wide pine for a consistent first floor (will do this when we reno the kitchen)
- Sew new wide stripe curtains
- Slip cover the pink chair
- Maybe replace the window with a wood window like what we added to the dining room
Living Room: 60% Complete
To Do:
- Gut out the room? Like the parlor, we’re still on the fence about whether or not we want to do this.
- Replace the floor with wide pine flooring for a consistent first floor flooring scheme (will tackle this when we renovate the kitchen)
- Replace the old, too small rug with something a little more fun/interesting
- Build wall to wall built in bookcase around the window overlooking the porch
- Sew new curtains to match the curtains in the parlor
- Find some new, more colorful pillows
- Maybe replace the windows…but probably just the one behind the couch since it’s a vinyl replacement window and the other one overlooking the porch is old and original to the house
Front Porch: 10% Complete
Our poor, sad porch. What’s even sadder is that the porch was one of the selling features for us on the house yet the least worked on/used space in our home. But I’ve got big plans for the porch.
To Do:
- Refinish the floor and replace the broken floor boards
- Paint the house siding, windows, trim, walls, etc.
- Fix the broken bead board ceiling and re-paint the whole thing
- Install a new overhead light fixture
- Add exterior lighting beside the front porch door
- Bring in some porch furniture to create a relaxing zone
- Add plants to the space…lots and lots of plants (fingers crossed I don’t kill them)
- Hang some breezy curtains
- Add art, throw pillows and accessories to soften up the space
Hallways & Staircase: 85% Complete
While the downstairs hallway/staircase area is pretty much 100% complete, the upstairs hallway is still in need of a tiny bit of fine tuning.
To Do:
- Replace the dark stained floor on the first floor with wide pine for a consistent, whole house look (will tackle this when we re-do the kitchen)
- Install a light fixture in the second floor hallway
- Maybe replace the stair treads with stained treads instead of their current painted treads
- Refinish the banister (it’s looking a little rough these days)
- Fix the newel post cap (it’s not really attached…just sitting there looking pretty)
- Add a family picture gallery to the staircase landing area
- Hang & trim out a full length mirror in the upstairs hallway
Bathroom: 90% Complete
We’ve made some SERIOUS progress on the bathroom in the last couple of weeks and we are oh so close to done with just a few more tasks on the to-do list.
To Do:
- Switch out the boob light with something a little more colorful and interesting
- Install bead board above the open shelves and paint the whole nook, shelves included
- Makeover our builder grade mirror
Guest Bedroom: 70% Complete
This space is one we plan on finishing up STAT! We’ve dragged it out too long.
To Do:
- Install switch plate covers
- Build a wall to wall day bed for the space underneath the window, bonus points if it has drawers for extra storage in this small space
- Trim out the attic stair case adding some bead board to it
- Install bead board on the slanty ceiling part (it’s gonna be a bead board bonanza in this space)
- Install a new curtain rod and sew new curtains (I already have the fabric for this project)
- Find a rug for the space, most likely a runner for in front of the day bed
- Sew pillow covers to create a pillow oasis on the day bed
- Create a round, caster-ized bedside table for guests to stash their nighttime necessities
- Add art, a mirror for above the bookcase, and generally accessorize the space
Craft Room: 95% Complete
If I was writing this post a few weeks ago, I would have said this space is done…100% done. But since opening up the Etsy shop, I’m tweaking it just a bit (progress underway).
To Do:
- Turn the craft room into Etsy shop workspace, adding some extra organization
Master Bedroom: 75% Complete
While our master bedroom looks finished, it’s still missing a few major pieces.
To Do:
- Continue the wide pine flooring from the rest of the second floor into the master bedroom
- Switch out our metal, meant for a garage, storage shelves that we’re using in our closet with something a little more built-in and permanent like
- Stencil the wall behind the dressers
- Maybe refinish our Ikea Malm dressers in a bit more interesting finish (grass cloth? overlays? wall paper?)
Yard: 15% Complete
While we have made some SERIOUS progress on our yard (like building a deck, making raised beds, jacking the shed, and replacing the basement walkout door) we still have a long….looooooong way to go. And sadly we’ve always found ourselves busy during summers (crazy renovations inside our house the first summer, grad school craziness during the second summer, and wedding madness last summer). But this summer is the year of the yard. We even worked on one MAJOR yard project today!
To Do:
- Replace the front walk with a stone version including stone stairs
- Maybe paint the house (we’re one of three white houses in a row and I’m dying to paint our house a light gray)
- Paint the exterior doors an aqua color (that’s if I end up painting the house gray)
- Add new exterior lighting
- Create a more organized (and easier on the eyes) storage solution for trash and recyclables
- Re-pave the driveway
- Stain and seal the deck
- Replace or fix the gutters
- Install a rain barrel (preferably a wooden one)
- Re-do the exterior basement stairs and garden around the space
- Add a fence around the entire yard for Goose including a half fence to split the yard from chill/relax zone and garden zone
- Build a few more raised beds for our ever expanding veggie garden
- Plant some other berry plants (we already have tons of raspberry plants) like maybe blueberries and strawberries
- Trim the bushes along the front of the house
- Drop some trees in the back backyard
- Build a patio with a pergola above it
- Build a sturdy fire pit since ours seems to get washed out in the springtime flood every year
- Garden, garden, garden, and more gardening!
I think we’ve got our work cut out for us! At least most of the remaining projects are all fun. They’re “character and charm” projects (for the most part) and not “replace the sewer pipe” type projects. And I’m so happy with how our house has come together the last three years. It’s come a LONG way. Just check out some of the before photos on our homes page.

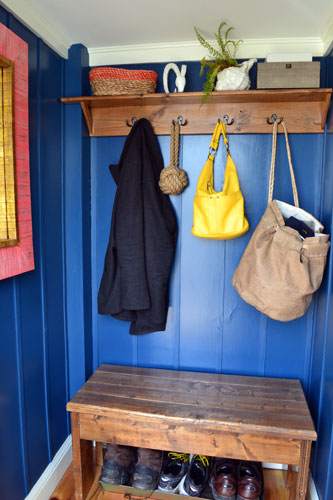
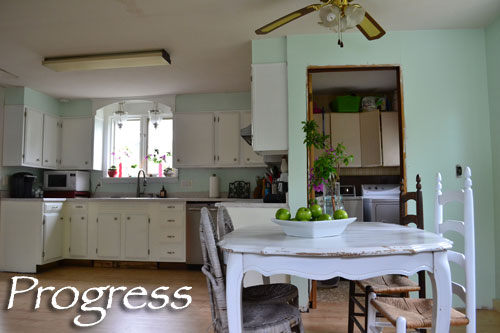
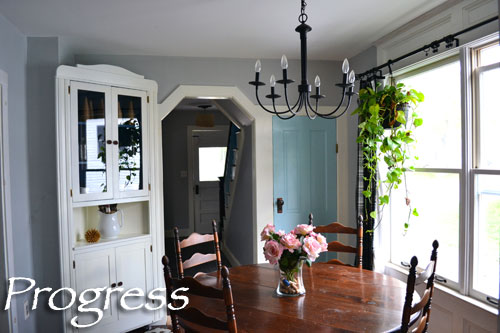
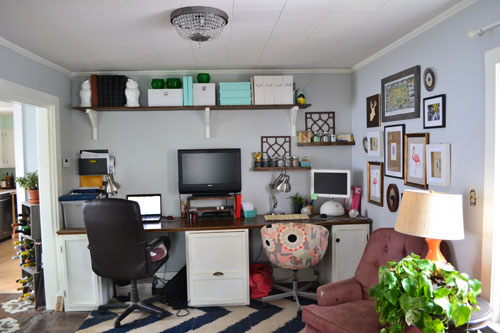
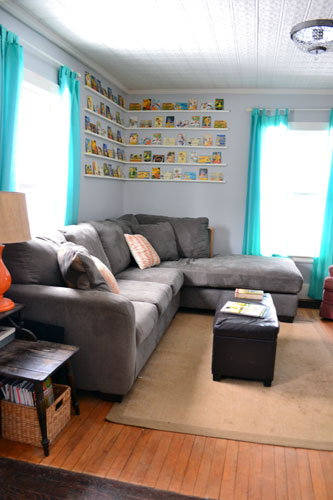
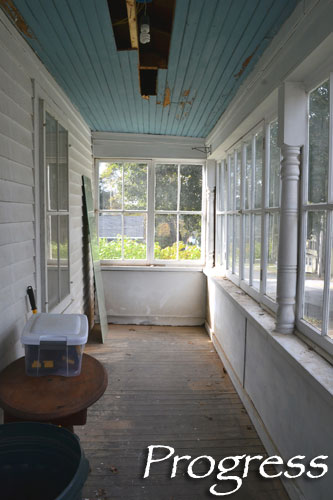


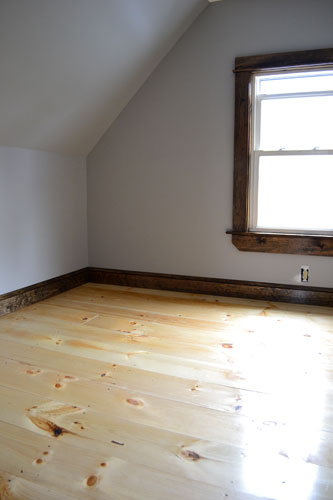
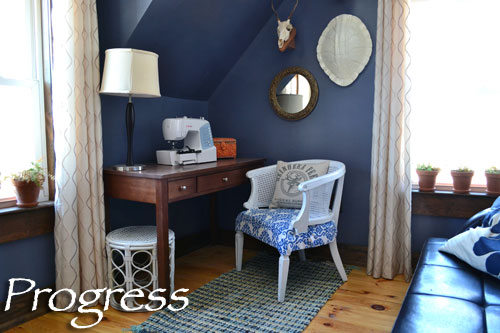

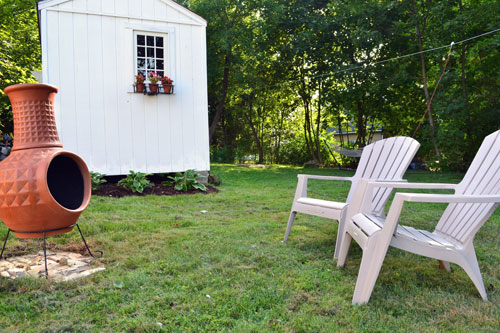
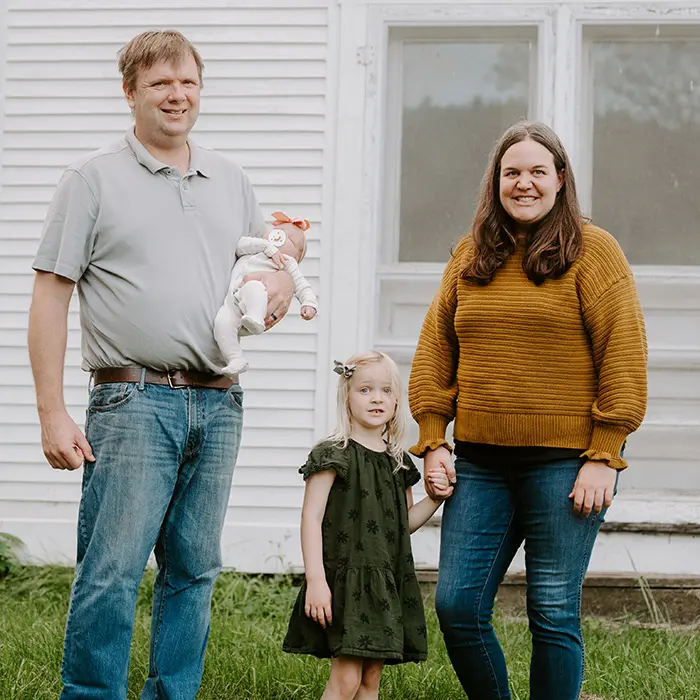
Happy Blogiversary!
Thank you!!