It’s time. We’ve delayed and put it off long enough. But with a certain toddler outgrowing her toddler bed, we’re starting to turn our oldest daughter’s room into a girls’ shared room for both of them.
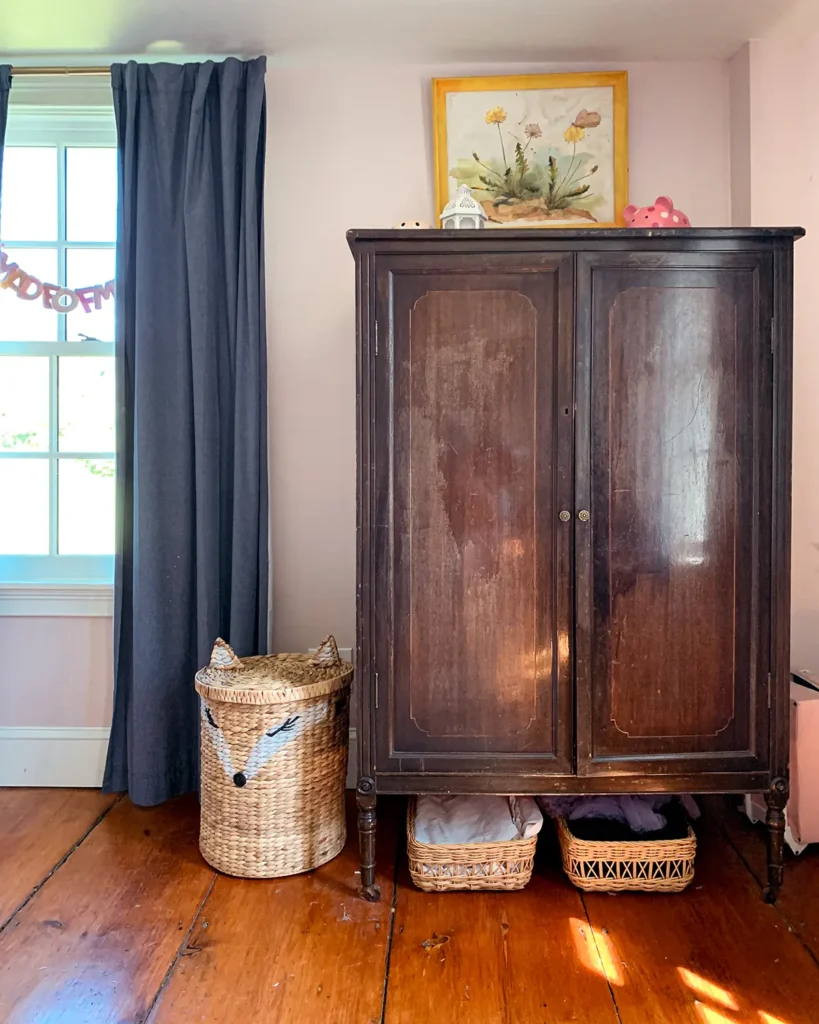
Why Are We Starting Another Major Project?
I was trying hard not to start any new projects around the house. The greenhouse project is a big one. On top of it, we’re trying to set up the space around the greenhouse as a kitchen garden for spring gardening.
While Colby is team “let’s start all the projects!” I’m a “let’s focus on one project at a time” fan. But we’ve run into a little snag with the greenhouse project. It’s this little thing called weather. Maybe you’ve heard of it?!
Last weekend we made some big progress on the greenhouse, securing the windows in their permanent locations, adding trim, and starting to fix windows. We hoped to have another big project weekend this weekend but then it started to snow. And by snow I mean blizzard. And by blizzard I mean the biggest snowstorm we’ve had in years with a whopping 29″ on the ground.
Enter exhibit A. It snowed for six more hours after taking this photo.

And yes, that’s our seven-year-old digging a tunnel she can fit in on top of our outdoor dining table.
Because of the weather variable, we need two major projects running simultaneously, one inside and one outside. That way, we always work on a project regardless of the weather.
With a snowy weekend at home, the girls, Colby, and I all dove in on the girls’ room project. We’ve made vague plans, factored in the girls’ requests (minus the one for a life-size chicken coop for Rowan’s stuffed chicken), and even narrowed wallpaper choices down to six. Let’s dive in.
The Bedroom Through The Years
Let’s start with a quick recap of where we’ve been before we get into where we’re going. First up, the bedroom on move-in day.

Then when we did a quick makeover to create a guest bedroom.

Finally, after replacing the windows, we created a bedroom for Rowan when she turned three.

This is basically how her room has been for the last four-ish years. We never really finished the space because we kept waffling about what to do with her room.

To recap our great kids’ bedroom waffling, the options were:
- Both girls share our bedroom, we move to the downstairs bedroom, and Rowan’s room becomes a guest room
- Both girls share Rowan’s room, we stay in our room, and the downstairs bedroom gets made into a playroom
- Each girl gets their own bedroom upstairs and we move to the downstairs bedroom
But now we’re gung ho and ready to turn this space into a shared bedroom for both girls. They are 100% into sharing a bedroom and have requested bunk beds.
While they were both excited about bunk beds and sharing a bedroom, I think the topper offer was the siren’s call of a playroom. I’m not gonna lie, that’s my preference as well.
A dedicated play and art spaces were important to make this room makeover happen. While Rowan’s old bedroom is not the smallest of small spaces in our home (that would be the teeny tiny nursery), it has limited floor space for play. Knowing that all toys will be stored downstairs means their shared room can be dedicated to sleeping, snuggling, reading, and getting dressed.
Here’s a shot of the downstairs bedroom that currently serves as a playroom slash laundry room slash store random things room. It’s on the project list for this year as well.

Shared Girls’ Bedroom Makeover Plans
And now for the good stuff, the makeover plan and design ideas. The goal for the girls’ bedroom is to make it more functional, feel finished design-wise, and make the whole room magical for them.
Oh…and also keep it on a super tight budget. We are real people with bananas grocery bills and tight budgets for home renovation and decorating projects. Even though our budget is small, I still plan to splurge on one or two items. For this room, it’s the wallpaper.
So this bedroom makeover is going to be a slow burn. We’ll chip away at when we have the time and money, with the ultimate goal of finishing it by the end of the summer.
Girls’ Bedroom Mood Board
Here’s the design plan for the girls’ shared bedroom and how I want the entire room to feel.

Sources:
- Chambray Blackout Curtains (Target)
- Gold Curtain Rods (Amazon)
- Drum Light Fixture (CB2)
- Paint: Morristown Cream (Benjamin Moore)
- Shag Area Rug (Rugs USA)
- Wallpaper: Tea Time At Wonderland (Spoonflower)
- Bunk Beds (Crate & Kids)
- Dresser (Crate & Kids)
- Laundry Basket (Pottery Barn Kids)
- Canopy (Amazon)
- Yellow Duvet Cover (Poppy and Honesty)
- Pink Plaid Sheets (Target)
- White Pillow Cover (Pottery Barn Teen)
- Knitted Blue Pillow (Pottery Barn Teen)
- Dog Lamp (Anthropologie)
- Magic Art Print (Minted)
- Hedgehog Art Print (Minted)
This mood board is just a jumping-off point. None of this is child-vetted although Rowan snuck a peek and said she really liked it. Considering their different ages (Rowan age 7 and Beatrix age 2), most of the design decisions will be Rowan’s. Bea will love anything we do! One of the benefits of creating a shared kids’ room while the youngest is still very young!
Some things in the design plan like the bunk beds from Crate & Kids are WAY out of budget. Instead of purchasing some, we want to DIY a beautiful bed. And the dresser from the mood board is just a placeholder since we intend to move in the vintage piece from the nursery.
The general idea is a bold wallpaper pattern as a focal point over a chair rail, building some bunk beds for the girls, a bold mix of patterns for the bedding, and adding some bed canopies. The rest is all art, decor, and styling.
Although, I am 100% stalking that dog lamp from Anthropologie for it to go on sale. It’s one of Rowan’s favorite parts of the design plan but at $348 it is WAY outside my budget. So Anthropologie, if you can hear me, I’m open for blog sponsorships and my payment terms are dog lamps. My address is… Kidding. Not really, I have no shame.
And some things from the plan we already have, like the fox laundry basket.
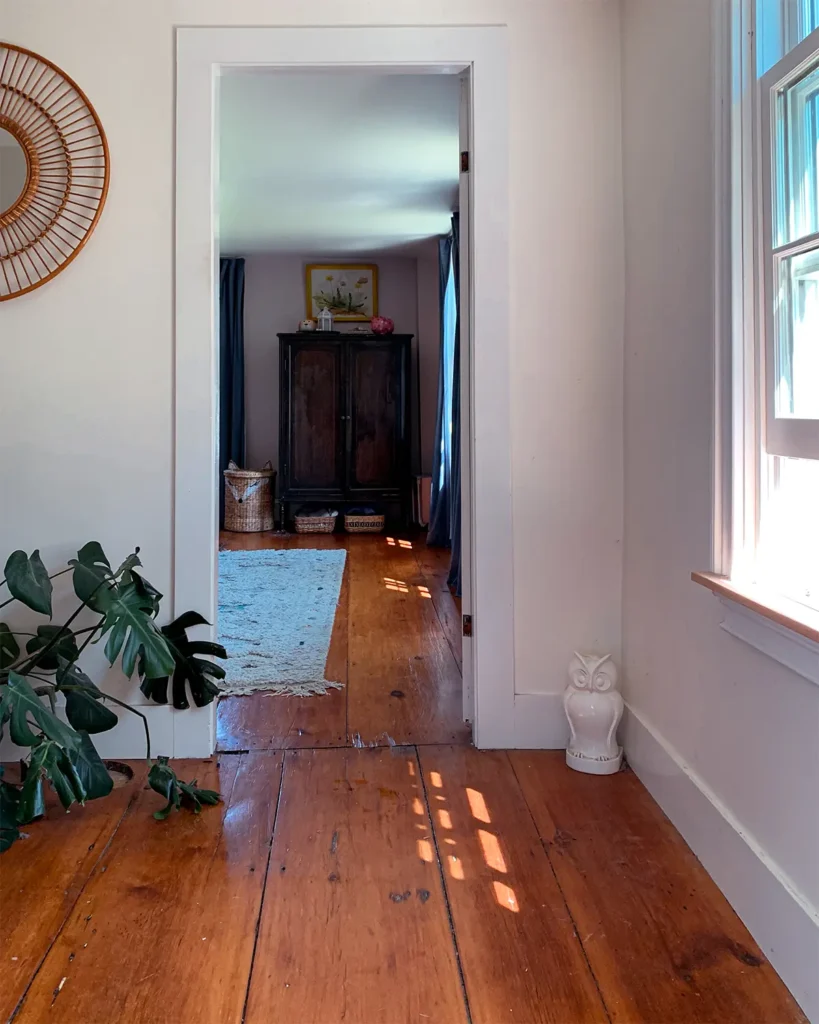
What Stays From The Old Room:
- Wall Color: The paint colors in Rowan’s old room are Benjamin’s Moore Morristown Cream on the walls and White Dove on the doors and trim. Not only do we love the color palette and hope to keep it but have you seen how much Benjamin Moore paint costs?! It’s double the cost since the last time we painted this room!
- Curtains and Curtain Rods: These curtains are blackout curtains and we still love them. I may dress them up with some lace on the edges.
- Vintage Wardrobe: Rowan’s clothes easily fit into the vintage wardrobe, which we scored at a thrift store for under $100. It’s a you’re-going-to-have-to-pry-this-out-of-my-cold-dead-fingers type of furniture piece.
- Shag Rug: Honestly, I wish I hadn’t purchased a shag rug for a kid’s room because it’s so hard to clean and always looks dirty. If budget weren’t a concern, I would replace it. I’m trying to clean it up. Fingers crossed it will look new-ish again.

Girls Shared Room Projects
After pouring over all the shared girl room ideas on Pinterest, I think we have an idea of the projects we want to tackle and some of the challenges of having the girls share a room.
Build Bunk Beds
The biggest project in this space is building bunk beds for the girls. We’re currently designing the kids’ beds with the girls’ design requests including stairs, a shelf for storing things, and to make it feel like a castle. Hence the addition of a bed canopy. We’re also planning on adding some built-in storage solutions.
Layout-wise, the beds will go along this wall where the twin bed and bookshelves currently are.

Peel And Stick Wallpaper
The focal point of this girl’s room design is the bold wallpaper. The pattern is so much fun! No white walls in this kids room.
I love how wallpaper can be a jumping-off point for determining things like a color scheme or pattern mixing. That’s how I started this design plan. All the different colors of the other elements in the room were pulled from the wallpaper, like the pink plaid sheets and the blue throw pillow.
To be more budget-friendly since wallpaper can be expensive, we debated wallpapering just one feature wall versus installing a chair rail throughout the entire room with wallpaper above it. We came up with the fun idea of adding a scallop chair rail and decided to go in that direction.
We’ve never installed wallpaper before and I’m itching to give it a try. Our current favorite wallpaper is this Tea Time at Wonderland print from Spoonflower.

We ordered some samples and will wait to make our final decision until they arrive and we can see the patterns in person.
Crown Molding
One of the biggest challenges in this room is the uneven nature of…well…everything. It’s a key characteristic of our circa 1781 home and never gets easier to work with.
Our bedroom has vintage wallpaper that came with the house and you could see every dip of the ceiling where the wallpaper met the ceiling. When we replaced the windows in our bedroom, we installed crown molding which made a world of difference in disguising the waviness.
We’re considering adding crown molding to the little girls’ room to help make the wallpaper install look more even. But it’s a slippery slope and knowing us, we’ll be updating the door trim to match our room as well.
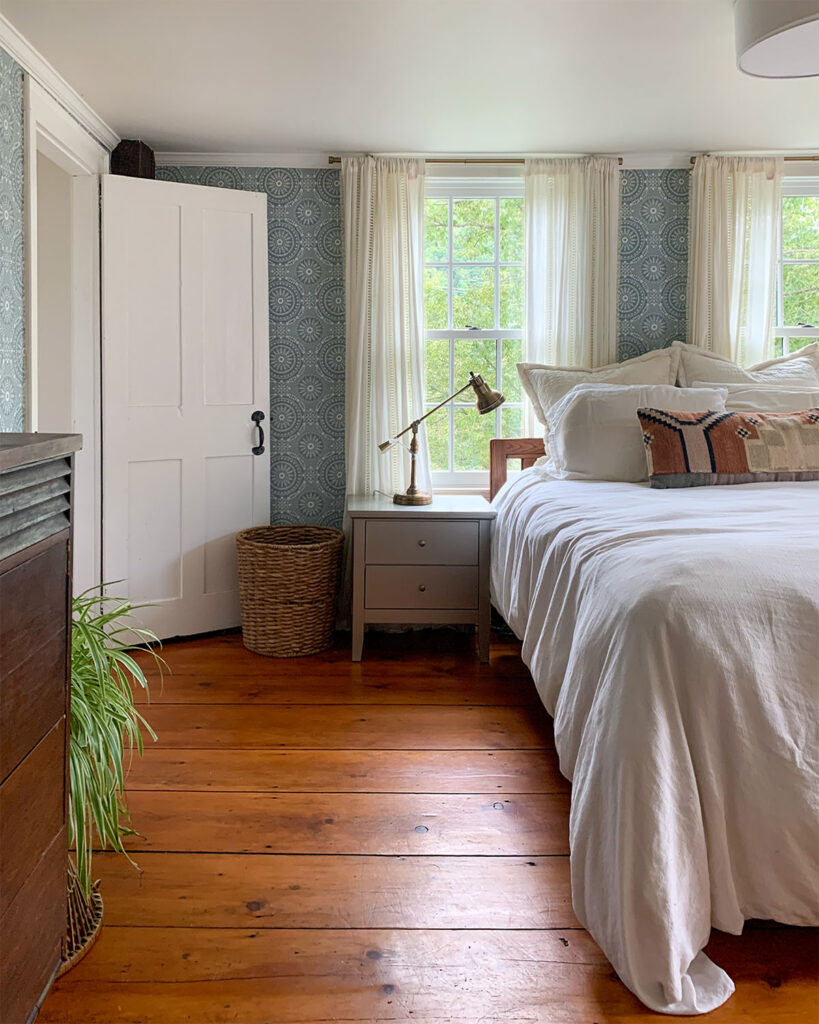
Bedding
I have grand visions of making the girls’ twin beds match. But that means instead of buying just one set of new twin bedding, we’ll be buying two sets. If I buy everything I want for the girls’ beds I’ll go over budget. So I plan to incorporate some DIYs into their bedding mix.
Perhaps I’ll sew their quilts since I’ve never made one. What better way to learn quilting than making a pair for my daughters?! Or maybe I’ll make some pillow covers to look like the ones in the design plan.
Storage
One of the biggest challenges with kids sharing a room is leveraging storage and carving out enough space for each of them. Our younger daughter is in a minuscule-sized nursery and has plenty of space. Rowan’s room has more than enough room for her. But that hasn’t stopped me from scheming some space-saving ideas.
Like adding drawers under the bunk beds to store extra blankets and bedding. Or maybe adding drawers to the bunk bed stores for some toys or different needs that come up. One thing’s for certain, there is definitely not too much space in the room!
I also want to leverage wall space, likely building a new built-in bookcase behind the door and maybe another built-in by the bathroom door.

Decorating
After the big projects are done it’s time for decorating and setting up their spaces. Bringing in their favorite things, some art they’ve picked while thrifting, and making the space their own.
When it comes to decorating, we already have more than we need with extra decor stored in the attic. Fun fact, I still have a wall mirror from our old house that I’ve been hoarding in the attic “just in case” I had a daughter and “just in case” she wanted it in her big kid room. It is pink. Very very pink. It’s also survived my decluttering challenge.
Time To Get To Work
So now it’s go time on the girls’ shared room project. I’m so excited to get to work on this project because rooms for young children are so fun! It’s one of those places where you can take big risks, be bold, and make the kids’ wildest dreams come true. Although within reason. We vetoed the bunk bed slide with parachute option.
I’m also in need of a good, creative project. Don’t get me wrong, the greenhouse project is great, but we’re in the nuts and bolts, fixing broken window sash stage which isn’t all that creative or exciting. Just making this girls’ shared room mood board was enough to light the creativity fire this weekend. So stay tuned and I hope you’ll follow along with us!
Pssst…For anyone with shared girls room experience, what am I missing? What tips do you have? Give me all your girls room ideas!

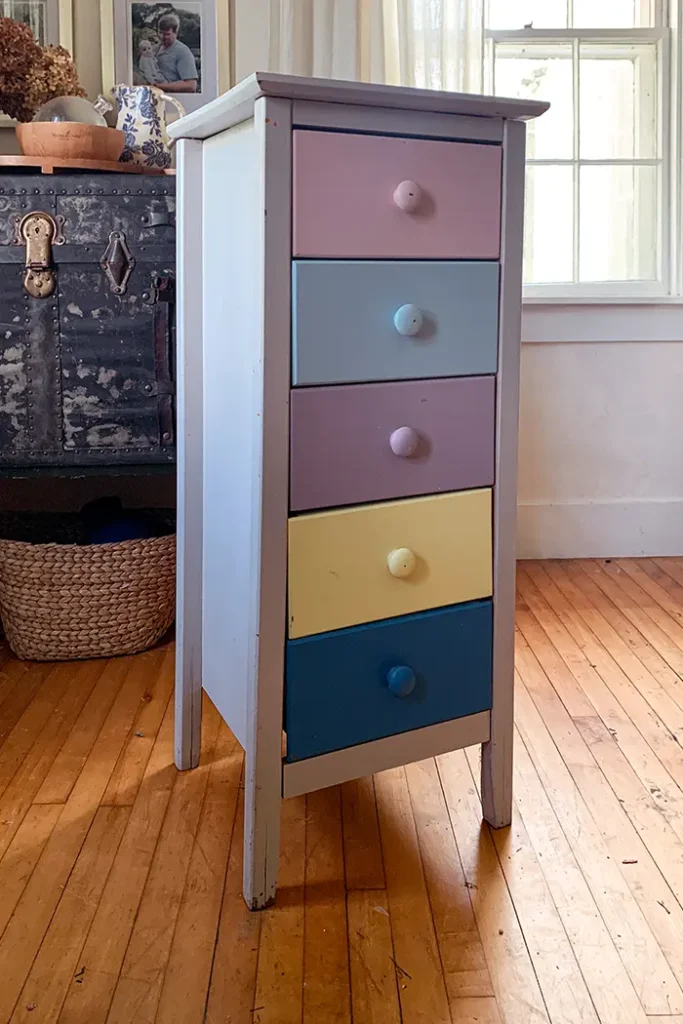
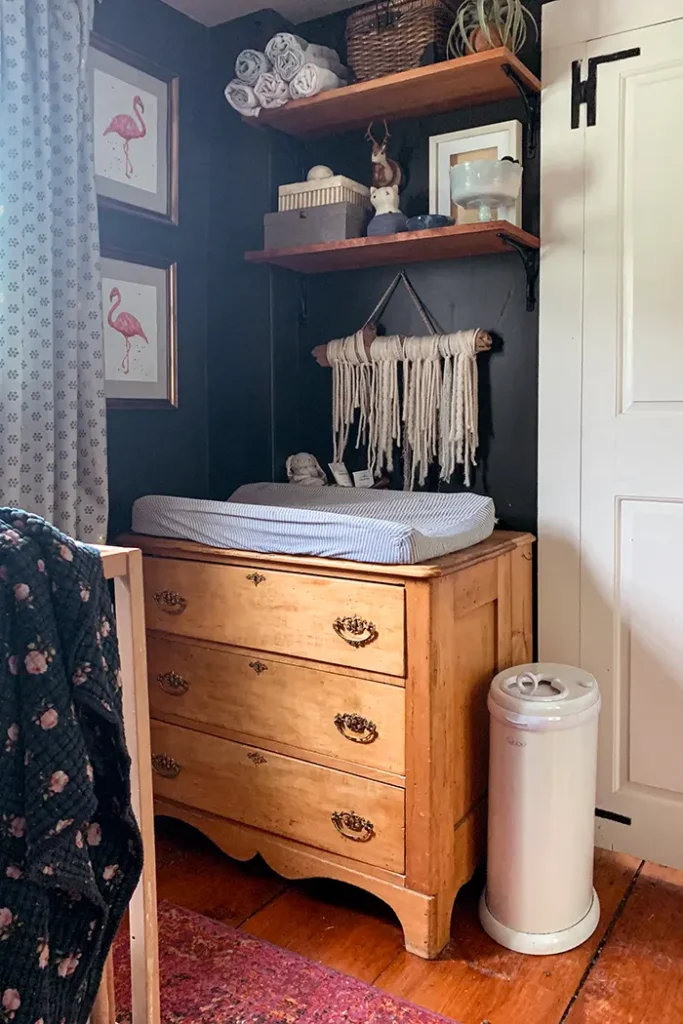
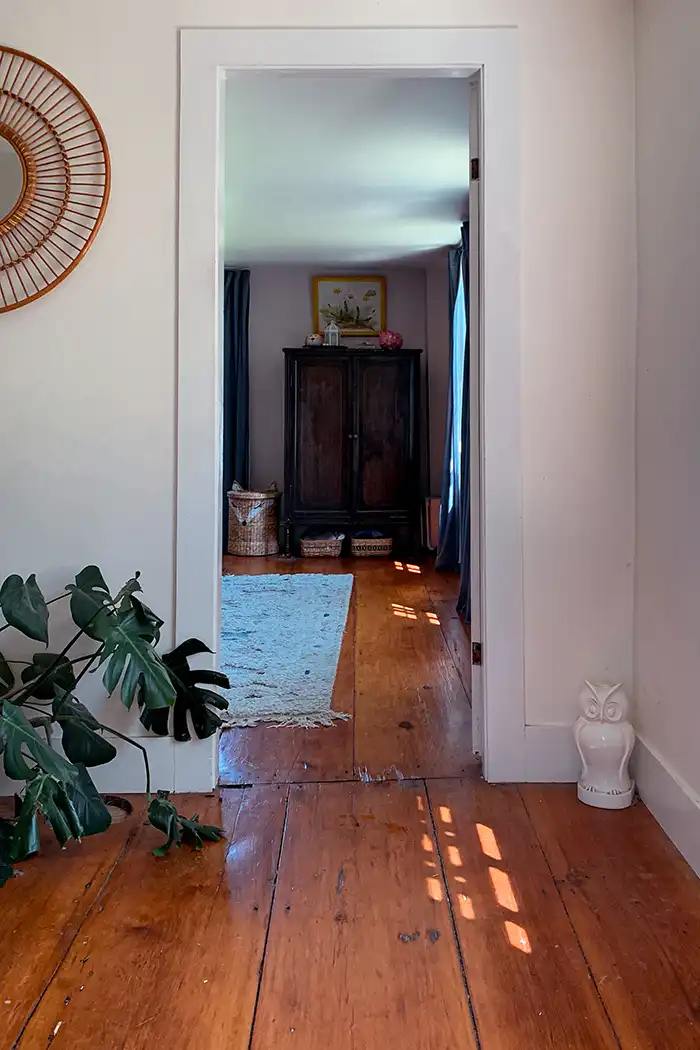
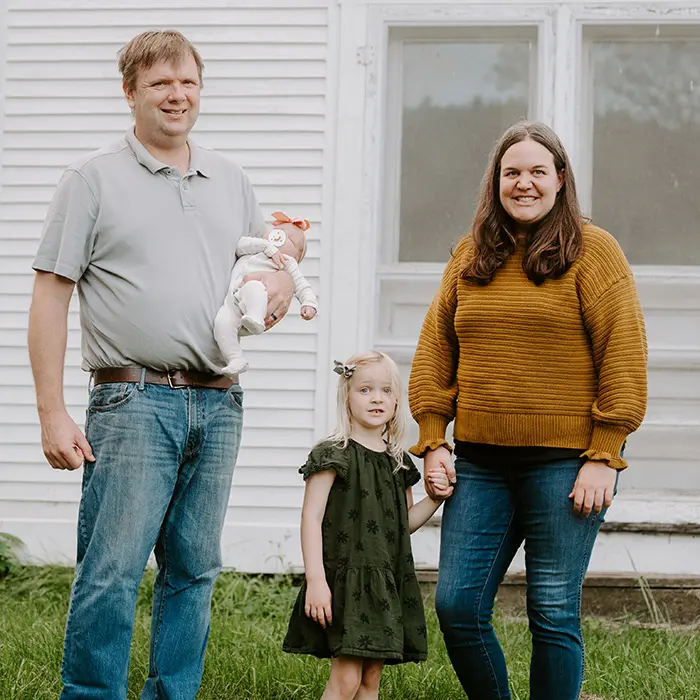
Hi Angie! I love this plan for the girls room. It will be beautiful and yes it’s a good idea to have an inside project while it’s still snowing. And I agree, the play room is important! I wish we had one in our new house but alas we do not. Our house has 3 bedrooms plus a bonus non-bedroom we use for school. My 3 boys have a triple bunk bed which was necessary in the very small bedroom they have. My daughter has her own room. A note about bunk beds- we have that zippered bedding(Beddys) and while I used to recommend highly, I do not anymore. After a couple years the sheet starts to wear very thin and get holes. We definitely did not overwash them either. So that sucks, perhaps another brand lasts longer? They do make it easy to make the beds though. Good luck and can’t wait to see the finished room!
I’m so glad you mentioned Beddy’s because I was thinking about using them. That’s my biggest worry about bunks beds, getting the fitted sheet on and keeping it on! Thanks for the tip (and the sweet comment as always)!!