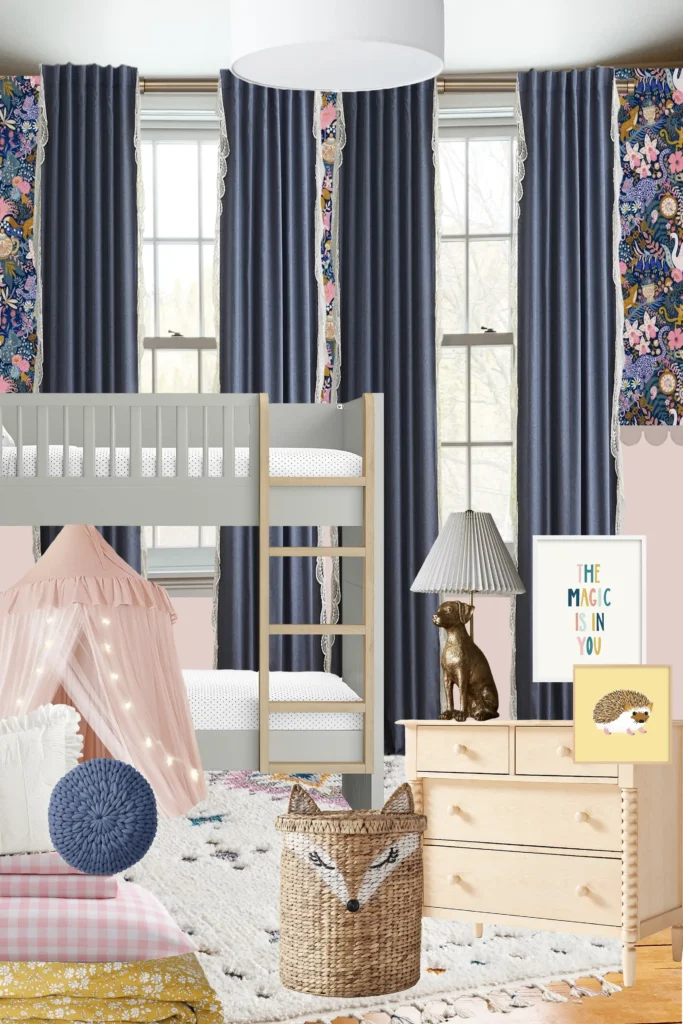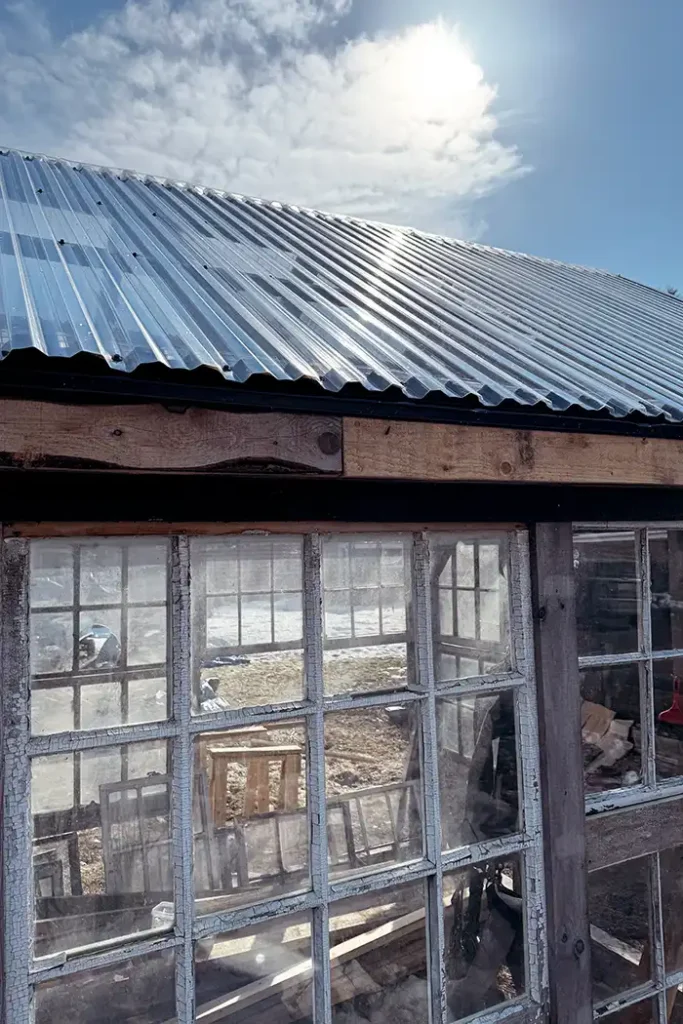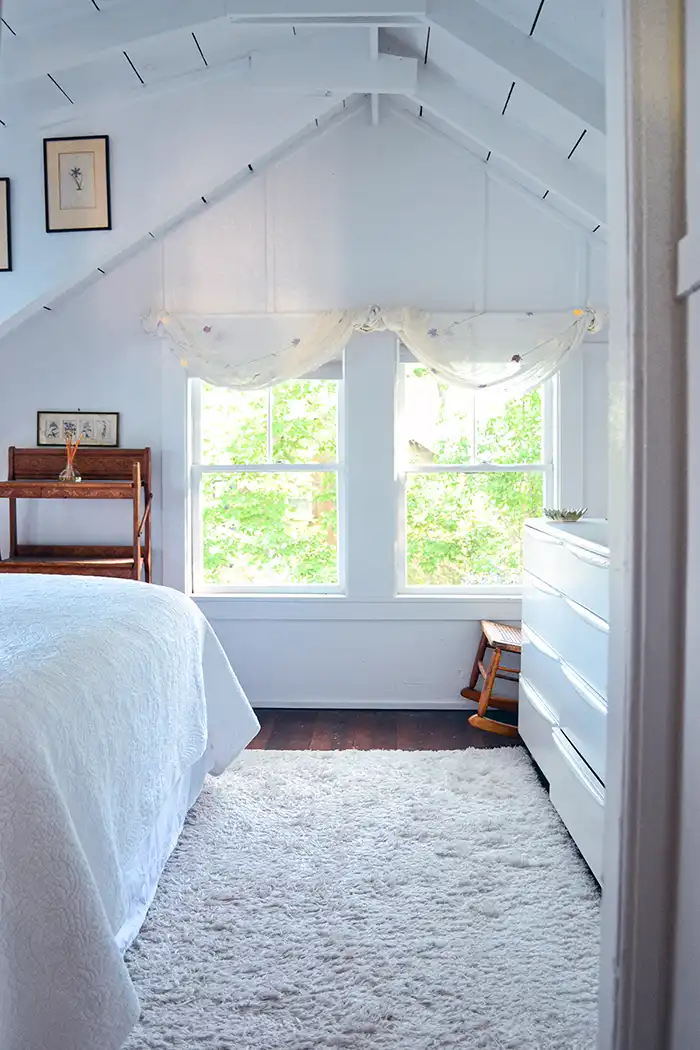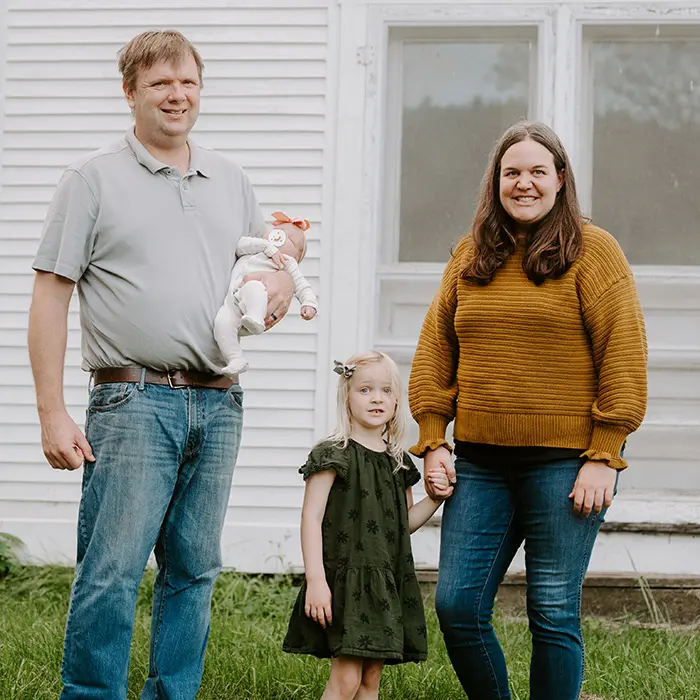Happy New Year! New year, new you. Scratch that, I despise that saying. I don’t want a “new” me I want a marginally improved me. Although, “new year, marginally improved you” just doesn’t have the same ring to it for all those marketers out there.
But anyway, new year and a new set of projects happening over here at the #campbellcompound. Today, I’m sharing the eight major projects we aim to tackle this year. Four interior projects and four exterior projects.
Am I biting off more than I can chew? Most certainly, yes. But here we go.
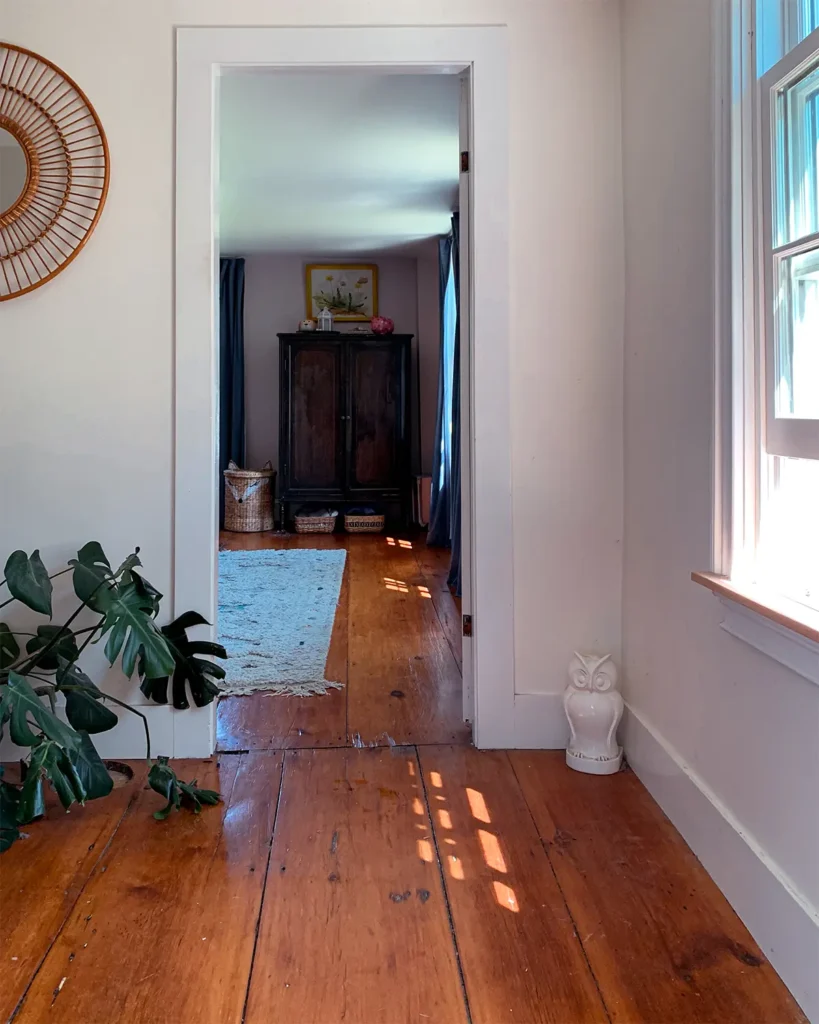
Four Interior Projects For 2024
First up, the four interior projects we’re putting on our list for the year.
Since we’re about to dive into renovating the first floor of our home, one of the first things I need to do before an ounce of demo begins is come up with an overall design plan for the living spaces downstairs. I want our main living spaces to flow and feel cohesive. But that’s another post for another day.
Until the design plan is done and well vetted, I’ll probably start with the first project on the interior list, AND the most fun one…
Shared Girls Bedroom
After much waffling and discussion with the girls, once Bea outgrows her nursery she and Rowan are going to share Rowan’s existing room. So instead of making over Rowan’s room just for her, we’re transforming the room into a shared girls’ bedroom.
I have so many ideas for this space, and so do the girls, but mostly Rowan. There’s even been talk of using the Tea Time at Wonderland wallpaper from Spoonflower! I’m thinking of adding wainscotting or a chair rail, wallpaper, matching bedding, and a few organizational projects to make the bedroom a cozy space for both.
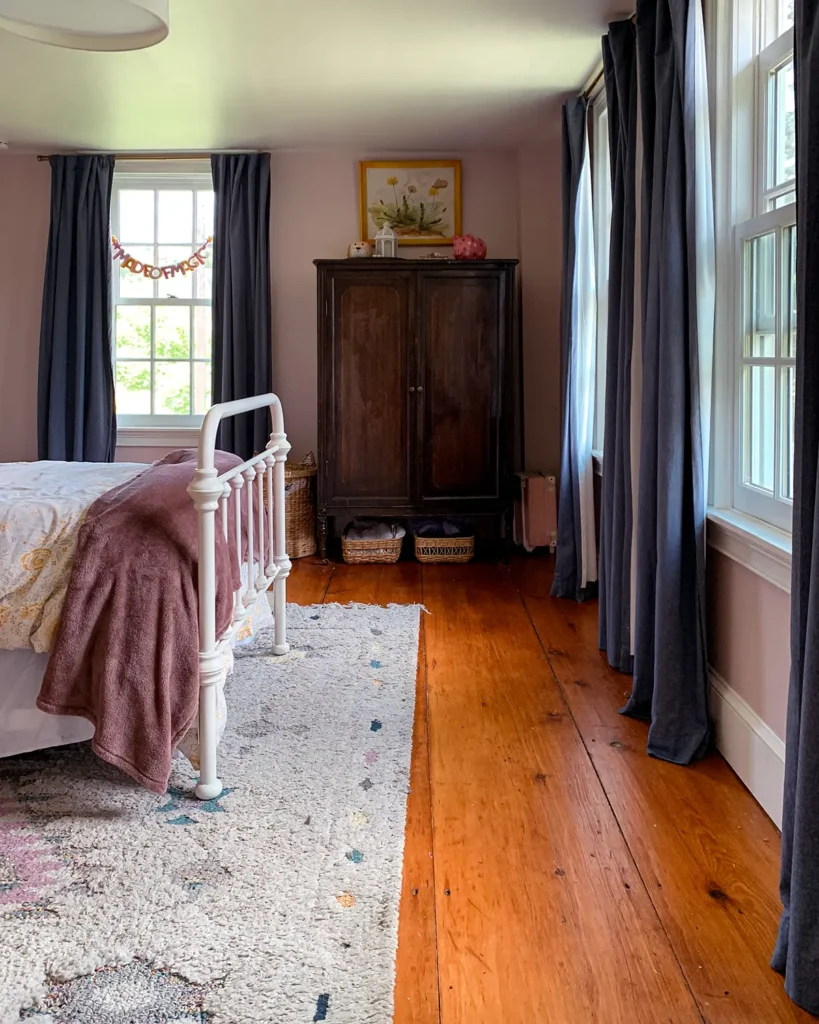
First Floor Bedroom Renovation
The biggest project on our list is a gut renovation of the first-floor bedroom. This room needs a lot of love. Of all the rooms in our home, it’s probably the one in the worst shape (AND the least photographed).
The walls are crumbling, the floor is splintering, one of the doorways is completely out of whack from the walls not being square, and there’s even a giant hole in the ceiling from when our pipes burst last winter.
I rarely take photos in here, but when I do they’re strategically cropped so you don’t see the hole in the ceiling.
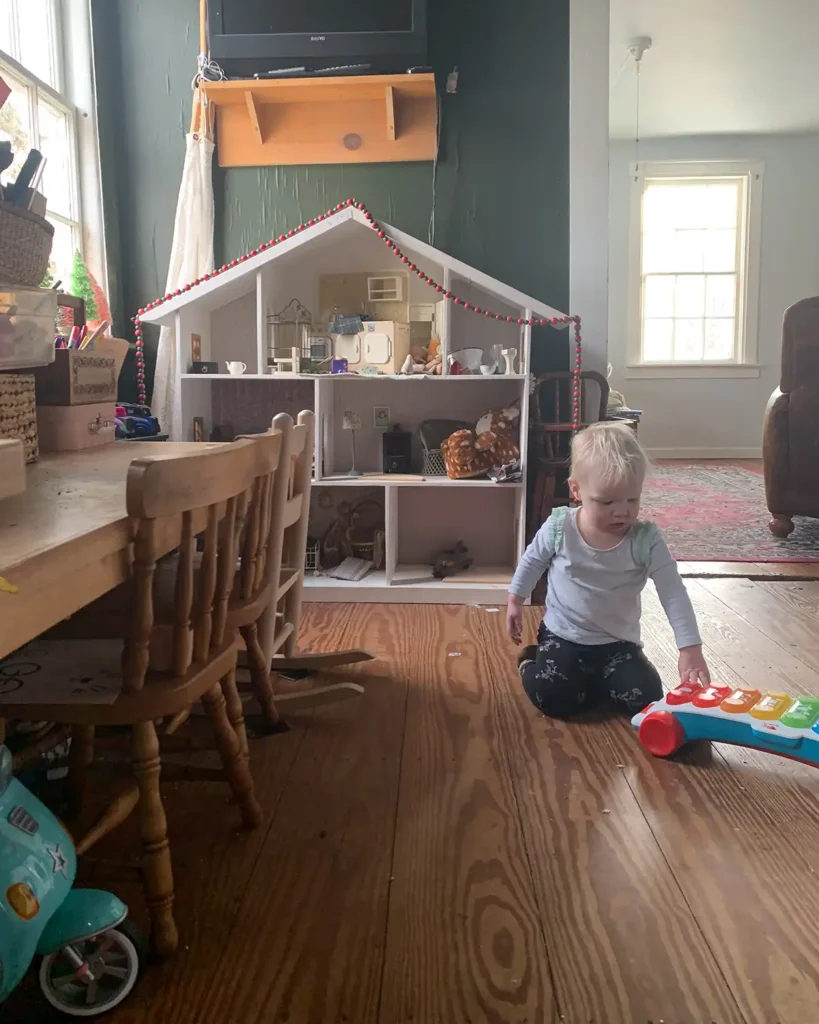
Fun fact. This room in our home was sunk 24 inches into the ground compared to the other end of the house. We’re so thankful for the previous owners who saved this house structurally. We’re the ones who now get to go through it and add function and style without worrying about the basement sinking or general structural soundness.
But back to the bedroom renovation. Some of the projects we have planned for this space include replacing the windows, updating the electrical, refinishing the doors, replacing the flooring, paneling the walls, and building a closet. It’s a lot.

The game plan is to eventually move our bedroom down here and the girls will stay upstairs. But for now, we’re quite comfortable in our bedroom suite upstairs. Which becomes even suite-ier once Bea moves out of the attached nursery.
But before we can start on this bedroom renovation project…
Move Laundry Into First Floor Bathroom
Since the first-floor bedroom is currently used as a playroom slash laundry room slash storage space for things that don’t have homes, we need to move those things before renovating. Here’s the plan.
We have a first-floor bathroom that we never finished, mostly because we kept changing our minds about what we wanted to do with it. The bathroom has enough extra space to house our laundry room.
The laundry room will go here, where the salvaged clawfoot tub is currently stored.

Pay zero attention to how dirty the bathroom is right now. It’s a current construction zone but more on that later.
While we’re in here carving out a laundry room space we’ll start the bathroom’s ultimate renovation. We plan to replace the floors and window, remove the old tub, install the clawfoot, update the shower fixture, patch the walls, and give it all some fresh paint.
Oh and move around some doors. Do any of you OG readers remember when this bathroom had nine towel bars and five doors?!
Here’s an original shot of the space:

And here’s a view of where the clawfoot tub is going to go to make room on the other side for the laundry:

Random story number two. I’ll never forget the day my mother was visiting and I caught her scrubbing the living daylights out of this floor trying to “clean” the grout. No mom, the grout is the color of dirt. No amount of scrubbing will fix it.
This bathroom is the one everyone uses when they come over. I try not to be embarrassed by the state of it, but it’s hard. It will be so nice to get it more finished and add some functionality with a tiny laundry room by the window.
Create A Playroom
Once the laundry is moved into the bathroom and the bedroom remodel is complete, we do not intend to furnish the bedroom as a bedroom. We plan to create a playroom out of the space. Kind of like how it’s currently used as a playroom.
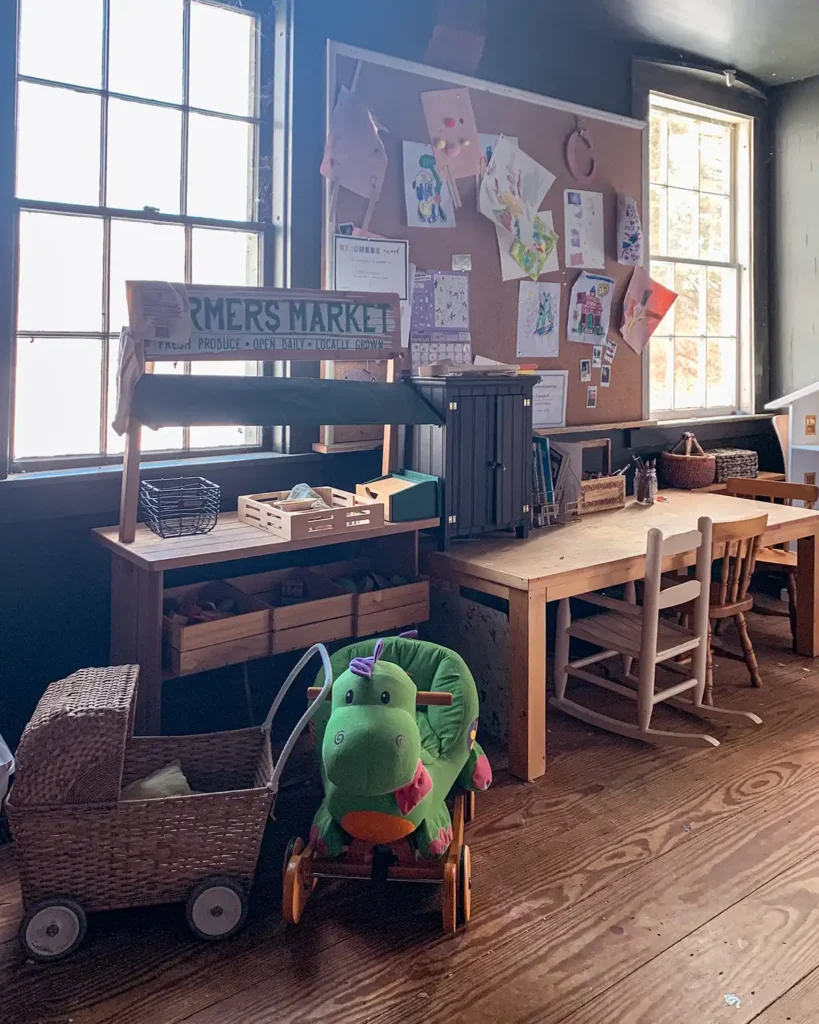
We’ll likely move the toys and the art desk back in but in a much more organized fashion. While we do plan to build a wall-to-wall, floor-to-ceiling closet that will ultimately be a bedroom clothes closet, until this room is a bedroom we’ll use it for toys, games, and kids’ art supplies.
This was one of the deals we made with Rowan when talking with her about Bea moving into her bedroom. If she shared her current room with Bea, it meant we could create a playroom for them downstairs. While she did like the idea of sharing a bedroom, she LOVED the idea of getting the entire bedroom downstairs as a playroom for her and her sister.
No more laundry room in the playroom and more space to play in a renovated and organized space. Current shot of the laundry room in the bedroom situation:

Do you see the hole in the ceiling covered with plywood? Upper left?
Four Exterior Projects For 2024
I feel like our exterior house project goals for 2024 are the SAME EXACT home goals for 2023. It makes me feel like a broken record. And irrationally angry about the weather. But I vow, rain or shine (hopefully not nearly as much rain as last summer), that we tackle these projects.
Finish The Greenhouse
The poor greenhouse. It’s framed, and the windows are starting to go in, but there she sits. It pains me that she sat just like this last summer when all it did was rain. Have I mentioned that it rained and rained all summer last year?! Okay, I pinky promise that’s the last time I bring it up.
What’s left to do with the greenhouse? Installing the polycarbonate roof, finishing adding all the window sash, installing a door (maybe building it?), and setting up the inside for use.
Colby’s dad recently offered to come up for a weekend and be his cut man so we can finish it in time for spring garden season. Maybe now that it’s internet official he’ll join us next weekend? Yes?
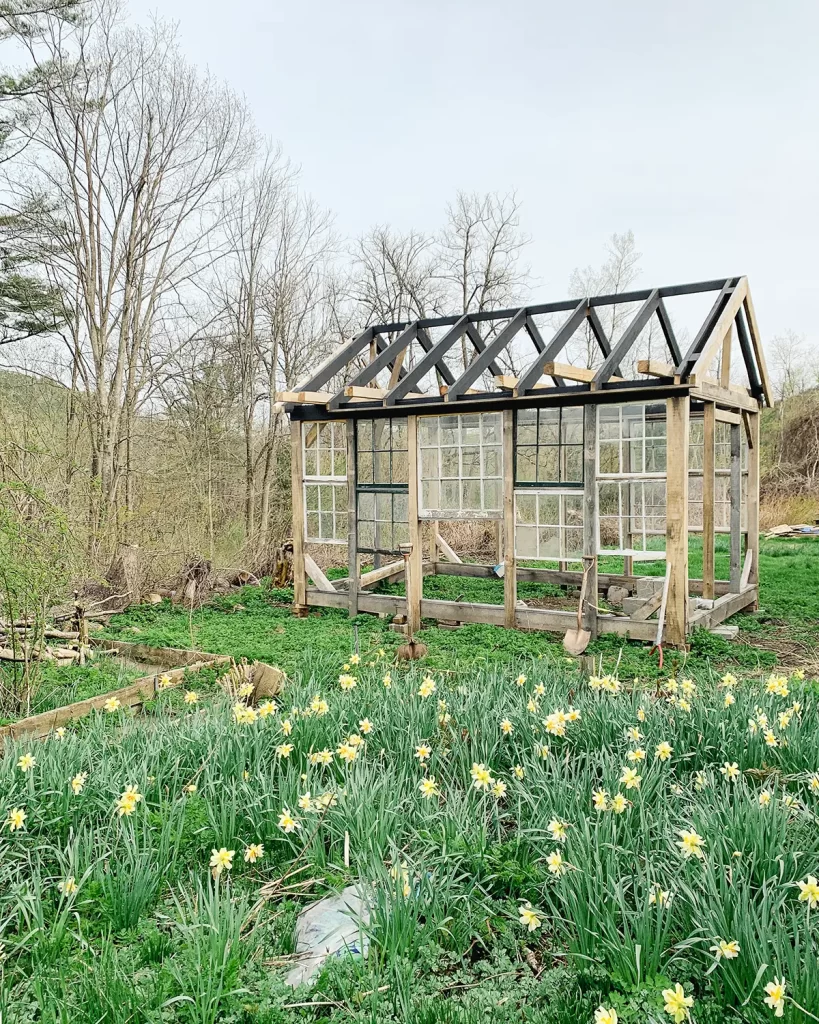
Finish The Playhouse
In June, we decided to convert one of the many outbuildings adorning our property into a playhouse. We designed the playhouse space and got to work first fixing the structural integrity of the building. And that’s where this project stopped. Although Colby recently put the roof on it which I need to share.
In a random turn of events, waiting meant we found a salvaged window for the playhouse that is epic! It’s a very large round window that Colby dumpster dove for. One of the many benefits of being a door and window salesman. The window will work perfectly for the loft.
Here’s the original pic of the shed before we started converting it to a playhouse:
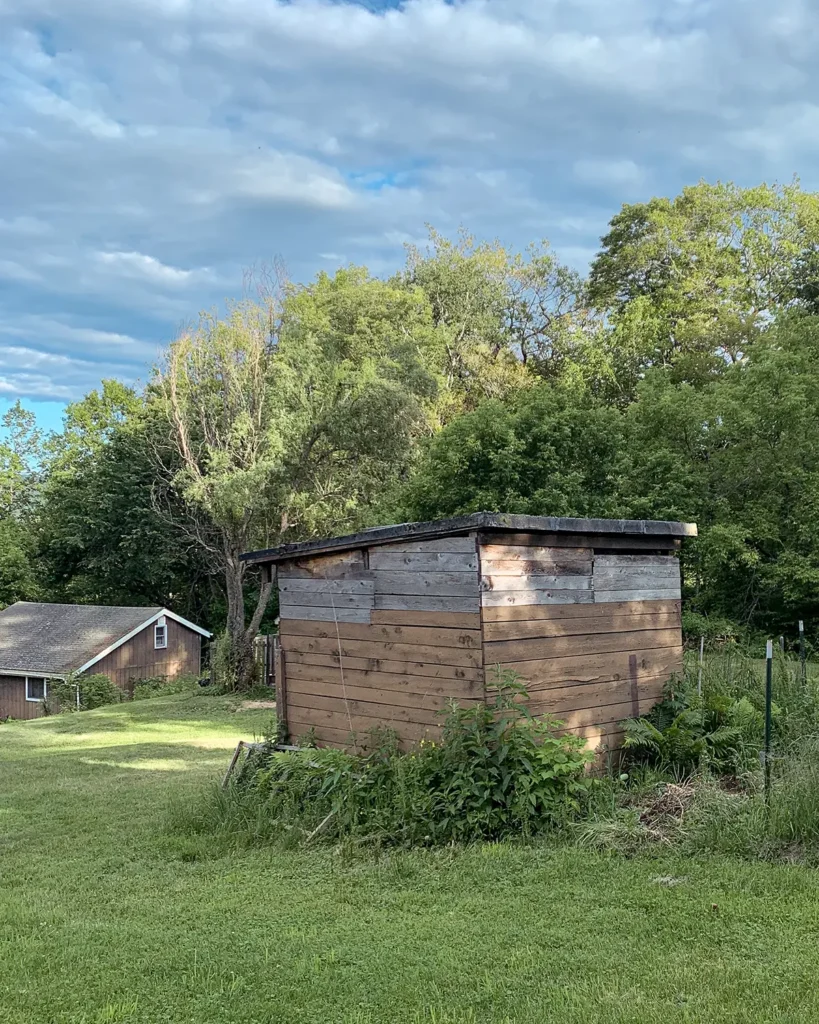
There’s still so much to do on this project. First finish all the structural parts like the roof, the loft, windows, and the floor. Then it’s time for the fun stuff like paint and decorating. We’ll get there. The beauty of this outdoor project, as soon as the roof is finished, no matter the weather we should be able to work on it.
You can catch a glimpse of the playhouse roof progress in the background of one of our family photos from this fall.
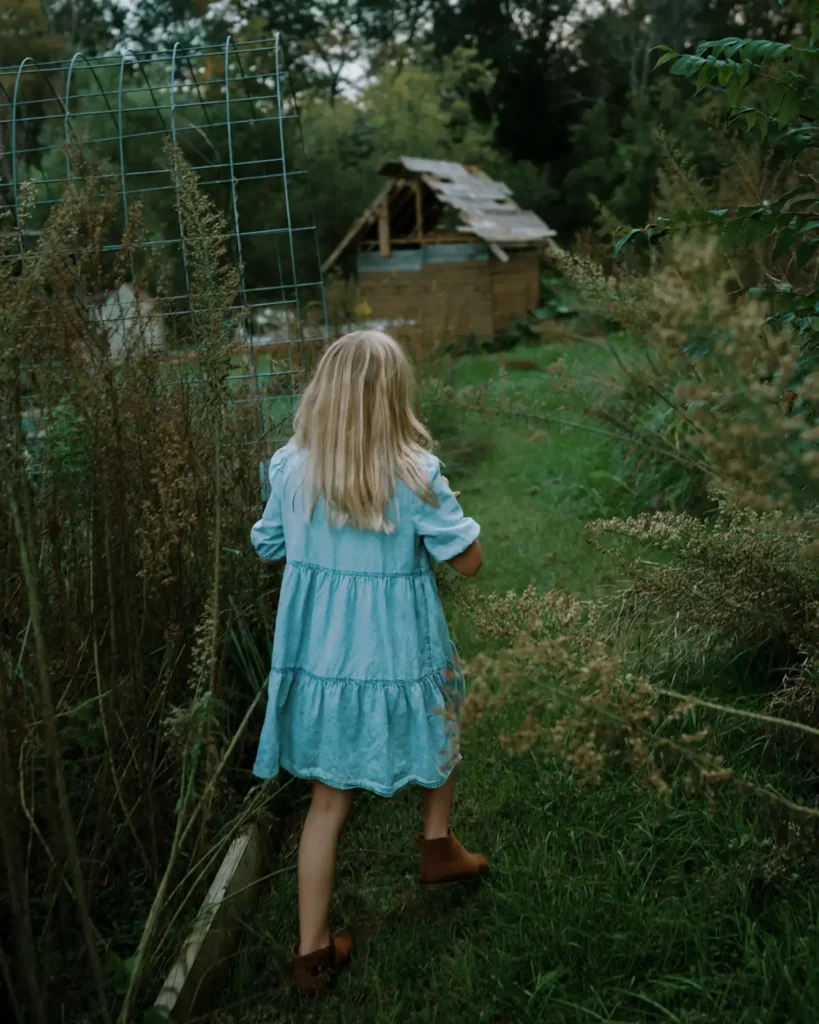
Photo by Kristy Burrell Photography who I highly recommend!
Renovate The Playground
This was one of the 2023 outdoor goals and it was the project that spawned the shed to playhouse conversion project. When we were asking Rowan what features she wanted on the playground, many of her answers, like “rooms,” led to a playhouse being a better fit.
We still want to revamp the playground, give it a coat of paint, add a sandbox, and put a new roof on it. Now that we have a playhouse in the works, the playground remodel will likely be a more modest project.
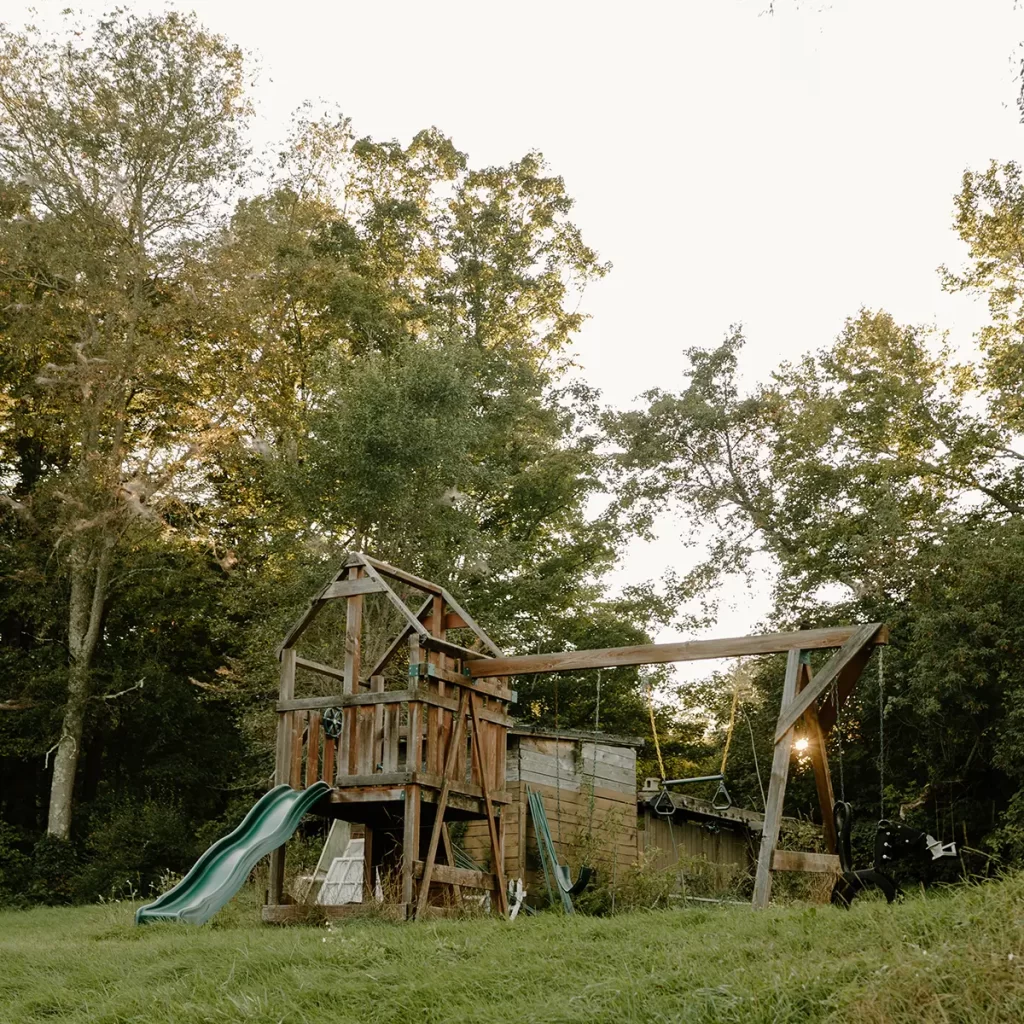
Revamp The Small Shed
I don’t know how to describe this project nor do I know what we’ll ultimately do with the shed, but all I know right now is that its current state is not working. The shed that’s closest to our house is the one we use the most and it needs some love.
Ultimately, I would love to finish painting it, replace the shingles, remove the linoleum floor, and organize it. There’s a lot of deferred maintenance that needs to happen on the shed combined with an organizational mess.
Ultimately, we want the shed to serve as storage and organization for things that would normally be stored in a garage. Like bikes, ski equipment, camping gear, trash and recycling bins, lawnmowers, a snowblower, etc. There’s more than enough room for these things in the shed, it just needs a little thought, some decluttering, and organization.

Speaking of organization…
The Year Of Decluttering And Organizing
I vow that this is the year of decluttering and organizing our home. I used to be great at this, a ruthless purger and gatekeeper of the things that we brought into our home.
Then the kids came along and my decluttering prowess has died down. If I do no other project than get rid of the clutter in our home and create some semblance of organization, I will consider that the most successful home improvement year yet.
And Scene
So there you have it, our project punch list for the year. I love to have a guide like this to keep me focused and on track for the year, but I do reserve my right to change my mind at any moment.
Will we get it all done? Highly unlikely but if we check a few off the list and keep moving forward, I’ll consider that progress and success.
And I can’t close out this post without mentioning that the small projects are aplenty as well. This year on the blog, expect a good mix of major renovations, both indoor and outdoor, along with some decorating and decor projects and small fixes that can be completed in a weekend (or just hours!).
Pssst…Do you have any big projects or renovations planned for this year? Or a nagging project that you just can’t seem to get down? Do tell!

