This has been an exciting time for us and the nursery’s progress. Like the bakery accidentally sent you home with doughnuts instead of the low-fat, gluten-free, dairy-free baked good you ordered exciting. Our progress excitement comes from the delivery of the last piece of nursery furniture arriving AND four weeks earlier than originally expected. Huzzah! That never happens! So now that our glider is here it’s time to run through some nursery layout ideas.
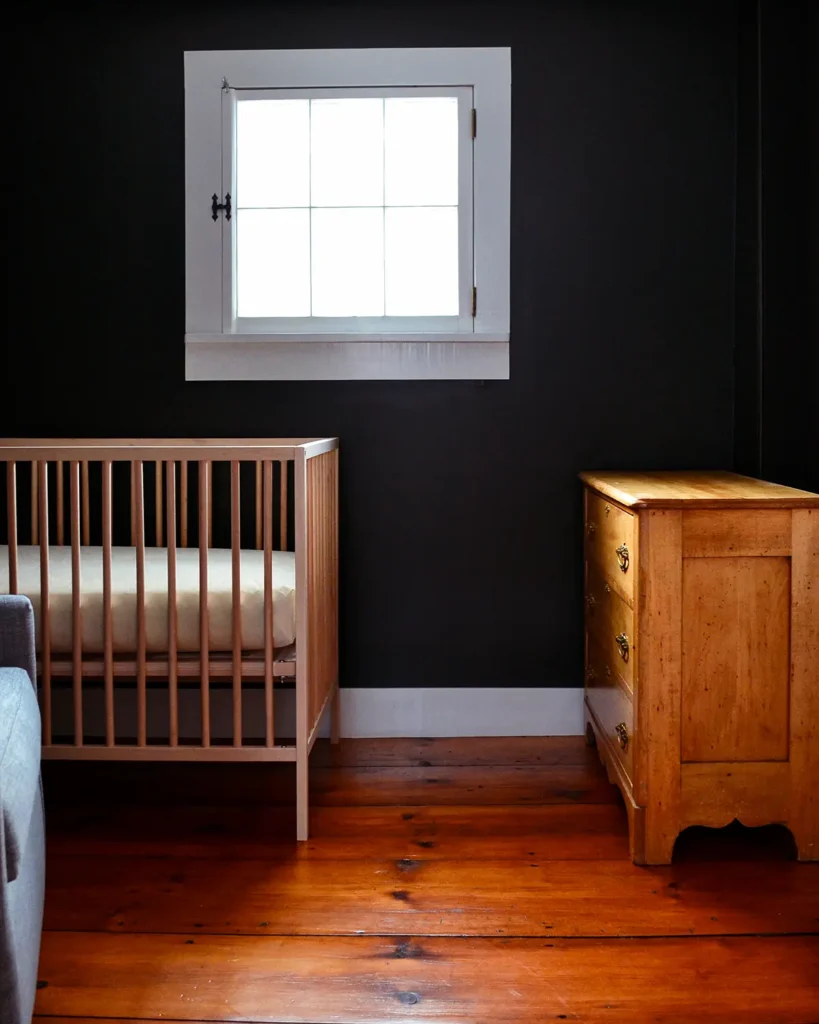
Square Footage of Baby’s Nursery
Before we dive into nursery layouts and explore a nursery floor plan, let’s talk about the square footage of the nursery for a second. Baby’s room is small. I’m talking about the smallest of a small room. It’s under 10′ x 10′ clocking in at only 8’9″ x 7’4″. Those inches are important.
The other major floor space challenge is that there are two doors to this room. One door to the hallway, opening at the top of the stairs, and a second doorway to our primary bedroom. We can keep the door between the nursery and the hallway closed and use it more like a solid wall. But it would be nice to access the room from the top of the stairs.
Rough Sketch of the Whole Room
Prior to ordering or registering for any baby furniture, it’s always a good idea to make a sketch and determine if it all fits, especially when working with small nursery layouts.
Measure The Furniture
We made sure to take measurements and get a rough idea that there would be enough space for the items. We opted for basics only for this room: a comfortable chair for nursing and middle-of-the-night feedings, a chest of drawers with a changing pad on top, and a baby’s crib (preferably one that converts to a toddler bed). Incorporating these three larger pieces first, and space planning with them in mind, ensured that we would have a functional nursery.
Pic of the finished nursery from the big finished nursery reveal showing how close the crib and glider are to each other.
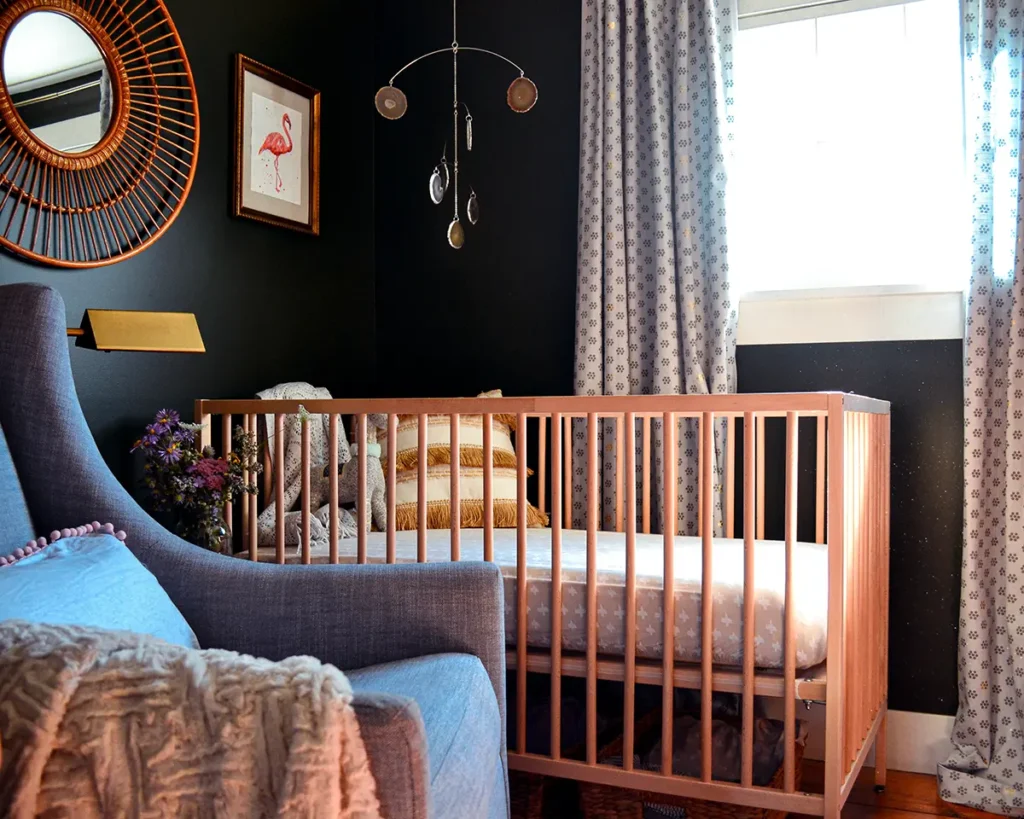
Our Furniture Selections
Our final baby furniture choices included a vintage dresser given to us by Colby’s grandmother that will double as a changing table, a simple Ikea Sniglar crib, and the Graham Glider from West Elm. We briefly thought about using a mini crib to open up more space for our small nursery. But when we thought about the usable life of a mini crib vs. a crib that converts to a toddler bed, we liked the bigger crib idea better.
Nursery Glider
Let’s talk about the glider for a second. It was by far our biggest splurge for this space but oh so worth it. It’s the Graham Glider from West Elm with the linen weave fabric in shelter blue. It’s the glider I have dreamed of!
A big must for the baby room was to have a really comfortable rocking chair or nursing chair in here. I did a ton of glider research specifically with comfort and back height being the two most important factors. I’m tall, Colby is even taller, and there’s nothing more uncomfortable to me than a squishy chair to sink into that doesn’t support my head. Okay, maybe I could think of a few more things more uncomfortable, but you get my point.
Before I pulled the trigger on the glider, I spent some time with a measuring tape and some graph paper to make sure everything would fit. This is one seriously small nursery and I wasn’t about to drop almost $600 for a glider that wouldn’t work. On paper, I came up with several layout options. It was tight. But I knew I wasn’t able to settle on a layout until I had all three furniture pieces physically in the room together. I’m a person who needs to see the space, arrange it, and rearrange it until I feel like I nailed it.
Move Around The Furniture
About a month ago, we assembled the crib and moved in the mattress and dresser. When the final piece, our glider, arrived on Friday it was game on! With all three pieces, it was time to play furniture roulette and finally choose a layout. Although, I may have sat and rocked in said glider for the bulk of the afternoon after its arrival. Oh, happy day!
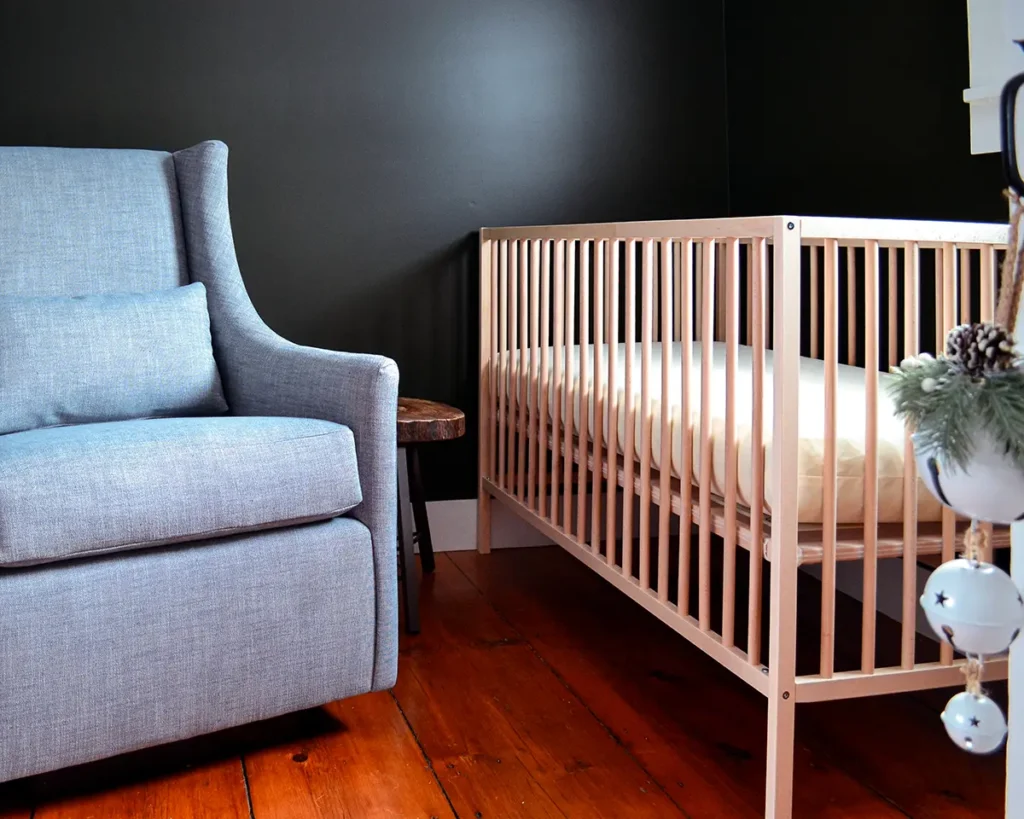
Three Nursery Layout Ideas
So now that the glider is here, we can really get down to the business of bringing my small nursery idea and original design plan to fruition, bringing those sketches to life! Let’s walk through the three “looks good on paper” nursery layout ideas that I came up with and see what works best. The ultimate goal of the final floor plan choice is to create as much space as possible for extra storage and to keep the nursery functional. Space efficiency is key.
Prioritize Goals For The Space
Before playing furniture, I armed myself with a mental list of the most important things for this nursery room. One, baby’s safety. Two, leverage the small space to maximize elbow room. No one wants to trip on furniture in the middle of the night. And three, a comfortable place to land and snuggle. Bonus points for a layout that optimizes storage space.
We ended up exploring three nursery layouts as options for the placement of our three big furniture pieces. We spent a lot of time mulling it over. While the option we chose isn’t the “perfect space” per se, it’s the best of the options and we’re happy with the concessions we made.
Nursery Floor Plan Option #1
So let’s start with small nursery layouts option #1, which is the one I was really hoping would work out.
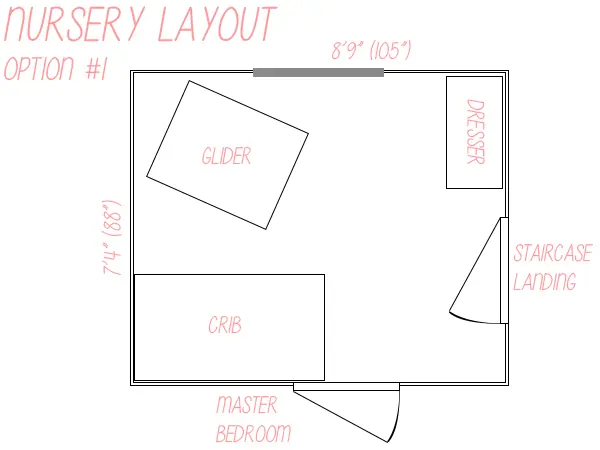
I wanted this layout to work, mainly because it keeps the crib away from the window (probably my biggest priority) and is an efficient use of space. But alas, the crib was about 4-5″ too long to fit on the wall against our master bedroom. It blocked the door between our bedroom and the nursery just a bit too much.
This is when we debated a mini crib to make this layout work. I also briefly thought about asking Colby if we could move the door over. But….old house…vintage wallpaper in our bedroom…not wanting to disturb it because I LOVE it.
Nursery Floor Plan Option #2
So moving on to small nursery layouts option #2 with both the crib and the glider on the solid back wall.
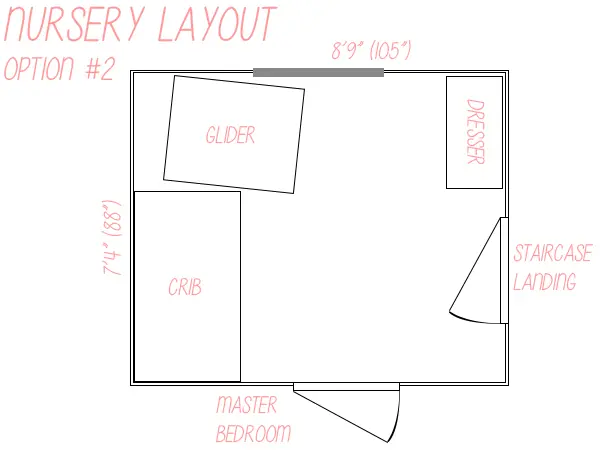
I also really wanted this layout to work and it probably would have if this room was just a bit larger. It puts the crib up against the only solid wall in the room, tucks the glider in the corner beside the crib and in front of the window, and leaves a decent amount of free space in the middle of the room to move around.
Unfortunately, the glider is WAY too tight in that nook. It leaves zero space for things like a side table (which I hear is helpful during those late-night nursing sessions) and you know, for important things like elbows.
We tried this small nursery layout in real life with the actual furniture in the space and it was an obvious no. Even if we nudged the glider more towards the dresser and rotated it a little, it blocked access to the changing table. This wasn’t an ideal space plan for a nursery. WAY too clunky.
Nursery Floor Plan Option #3
So that brings us to small nursery layouts option #3 which is the one we settled on. It’s not ideal or what we really want for the space, but when your room is less than 10′ x 10′ at only about 9′ x 7′, you layout the room the way the room allows it. Let the room tell you what it wants!
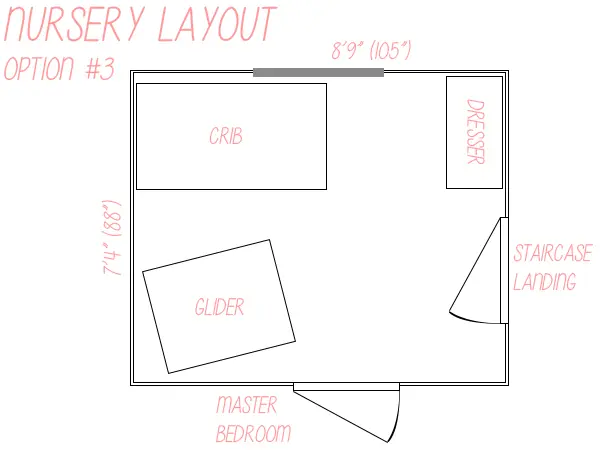
I really wanted a safe place for our baby to sleep and I had this idea in my head that a crib in front of a window isn’t safe. It’s an old window and I feared leaking, the wind blowing it open, drafts, and even if curtains or a shade, while a good idea, would be safe.
Then I gave myself a pep talk. Self…not one time has the wind blown this window open or leaked even during the biggest of storms that pulled up our fencing and blew the grill across the lawn. It’s going to be fine.
Pros Of Nursery Floor Plan
The pros of this small nursery layout: plenty of side table/elbow room around the glider and even some space for a footstool, the dresser/changing table is tucked in the nook behind the door which fits like a glove, and a lot of space (or as much space as possible) to maneuver around the furniture and easily tuck a baby into the crib. There was nothing clunky about the arrangement and felt, of the three nursery layout ideas, to create the most open space.
Cons Of Nursery Floor Plan
The cons: a crib in front of the window and the inward swinging door from the hallway that blocks the changing table and needs to be closed whenever the room is in use.
But you know what? It works! We’ll take it! The convenience of having a nursery attached to our bedroom totally wins over challenges with the size of the room.
Nursery Furniture Placement
View From The Hallway Door
So let’s look around a little bit at the small nursery layout in real life, starting with the view from the hallway door to the opposite wall:
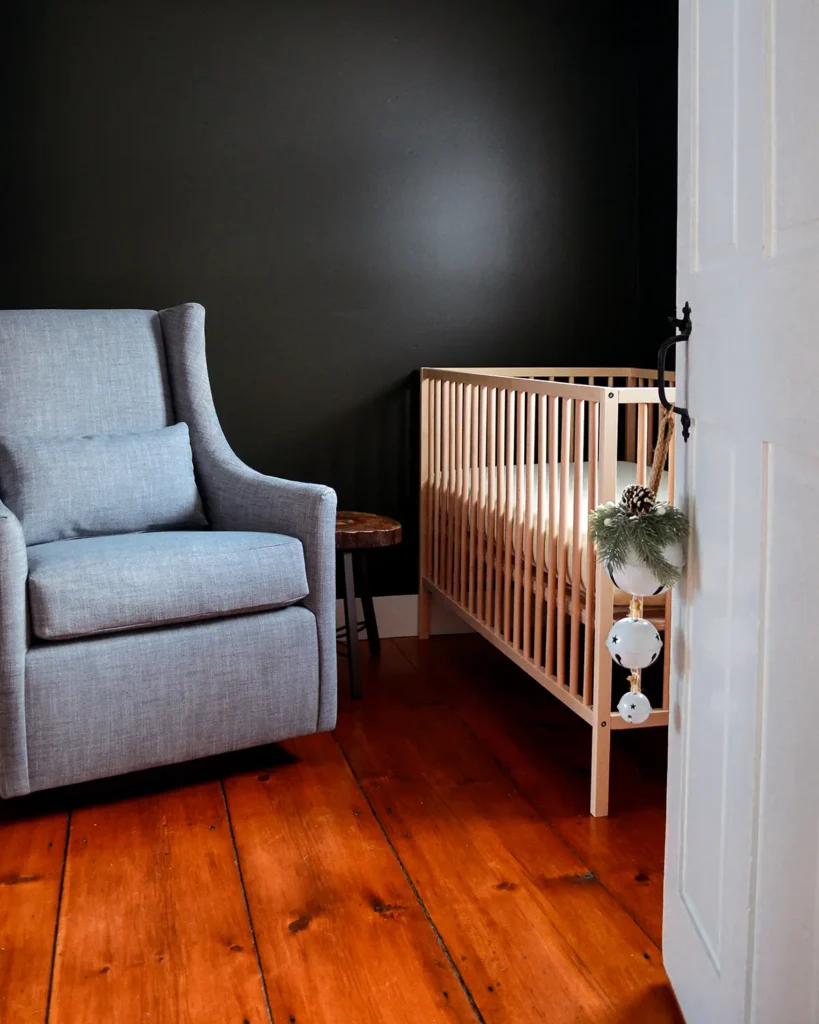
This view makes the room feel downright spacious! Look at that open floor, ha!
As you walk into the room you’re greeted by the glider and the crib. I love how this layout creates a cozy reading corner and I can totally envision a side table and a basket of books by the other door. Smaller rooms definitely help create a cozy vibe.
The dresser/changing table combo is tucked behind the door which is opened as much as possible before hitting the dresser. We might end up taking down the inward swinging door and replacing it with a sliding barn door on the hall side. But we like our old doors and don’t really want to take these old guys down. So if the inward swing doesn’t bug us too much, we’ll likely leave it.
View From The Bedroom Door
Here’s the view of the small nursery layout from our master bedroom, looking through the other door of the room:

The inward swinging door is closed here otherwise you wouldn’t be able to see the dresser/changing table. Our nursery curtains arrived the other day but need some hemming before hanging so stay tuned for that.
But let’s talk about the changing table a little bit since that’s one of our next projects for the space. It’s easier to tell in the pic below, but there’s a beam in the corner by the dresser, which prevents us from pushing it back against the wall. We intend to build a shelf sort of thing to fill that gap, making the changing surface just a bit bigger, and also securing it to the wall for added safety.
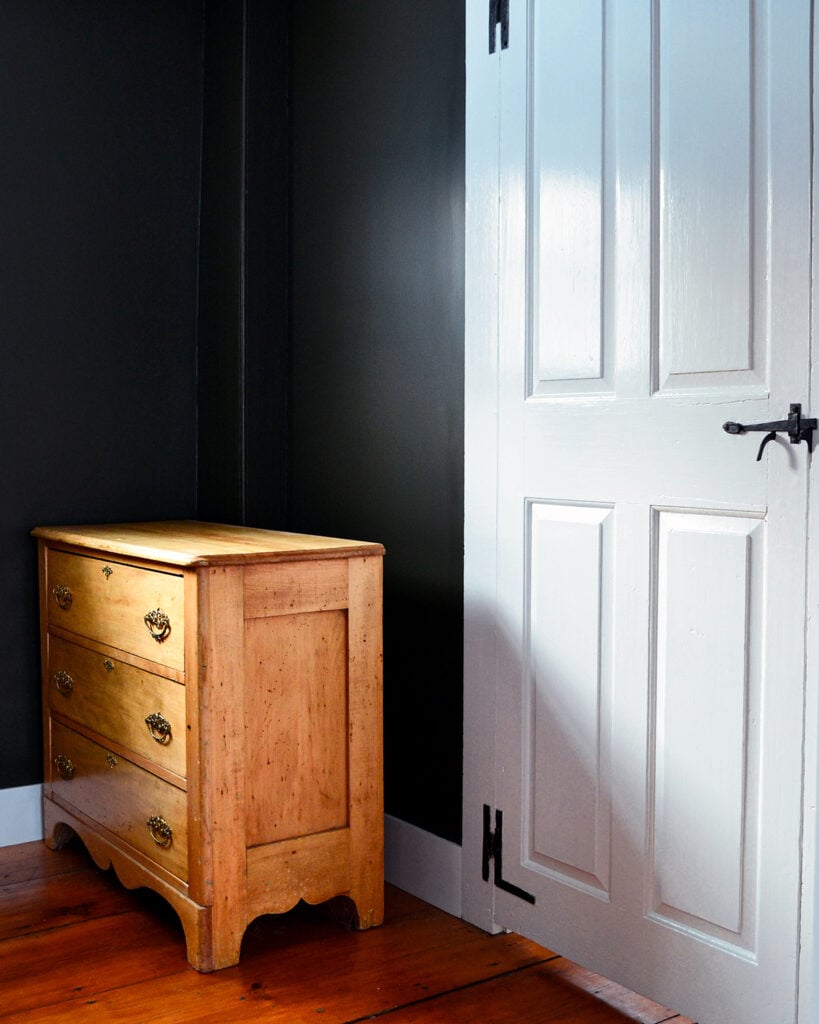
Ugh…I can already see this space coming to life. With storage baskets under the crib for extra crib sheets, a soft rug, baby clothes tucked in the drawers, and all the new baby memories that will come with the nursery. Isn’t that the ultimate goal of any nursery design? A space that supports making cozy memories with your newborn baby?
I’m itching to buckle down and really attack the nursery, especially because we’re getting to the fun projects like hanging curtains, building shelves for above the dresser, crafting cute projects, and accessorizing. But I’m trying to make myself wait until after the holidays. I have enough baking, wrapping, and holiday festivities to partake in to keep me busy over the next few weeks. But we’re down to two months to go until baby girl Campbell arrives so let the crafting begin!
So…How Did We Like The Nursery Layout?
Future Angie coming in to update this post. It’s officially been six years of using this nursery for two sweet baby girls and I’m happy to report that we still use this initial nursery layout. You can see the tweaks we made over the years in the nursery organization post, but it’s still the same ol’ basic nursery floor plan.
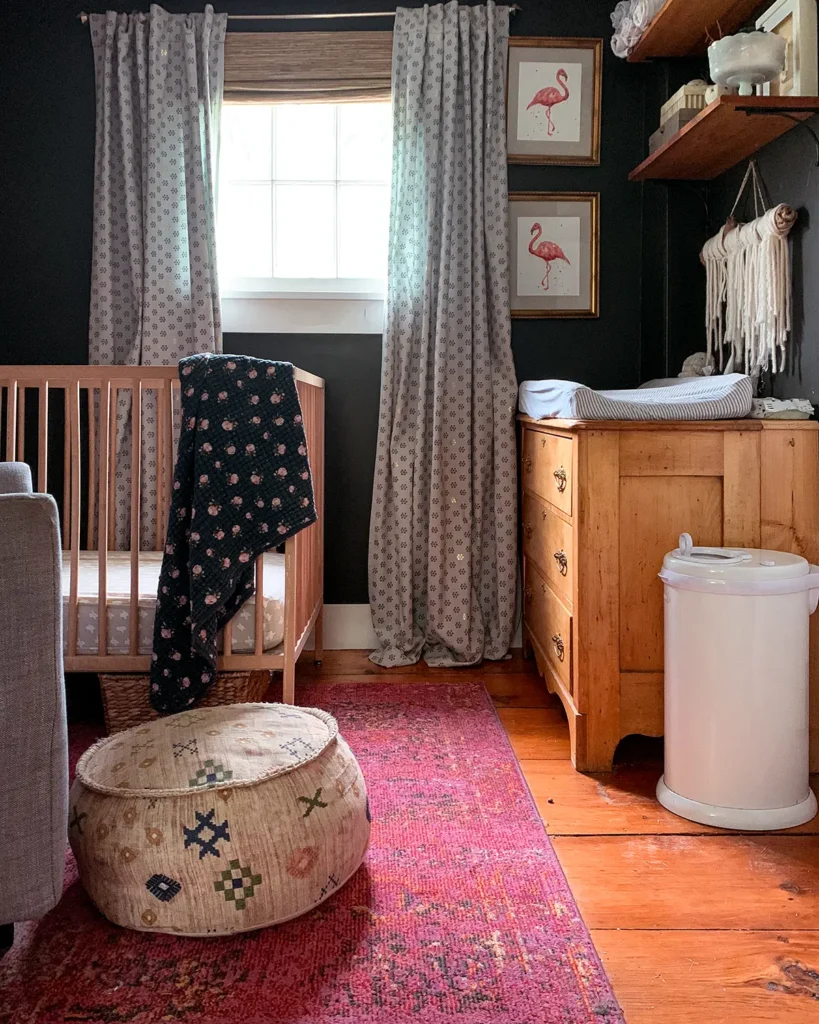
My concerns about having the crib in front of the window have been put to rest. It’s never been an issue. I was so worried about the girls pulling down the curtains or getting tangled in them, but that also hasn’t been an issue for us. I’m sure for some kids it might be a problem, but not for us. There’s a 5″ gap between the curtains and the crib and the babies (and even toddlers) have left them alone.
It’s also so sweet to have the glider right beside the crib. So many times our babies are nodding off in their cribs and we sit by them until they fall asleep. Or the other way around. Someone doesn’t want to get up and we sit beside them and wait until they’re ready.
We’ve also found that 90% of the time, the second door to the nursery, the one from the hallway, stays closed. We’ve kept it open more often with our second baby but most of the time, we keep a Vornadobaby space heater/fan combo right by that door. The only person who enters the nursery from the hall seems to be big sister, barging in to drag her sister out of her crib the second she makes a peep.
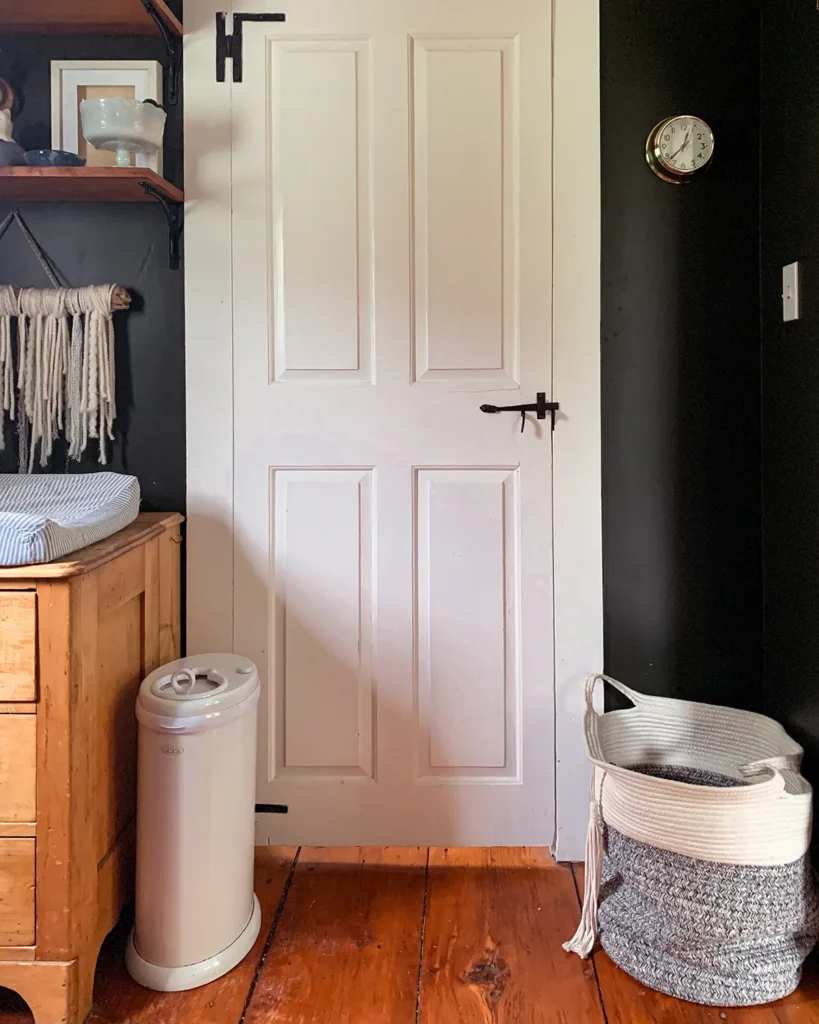
All in all, it’s been a solid nursery layout these past six years and it’s making me a little sad that the nursery’s usable life is almost over. We cannot believe our nursery days are coming to a close with our youngest turning two very soon.

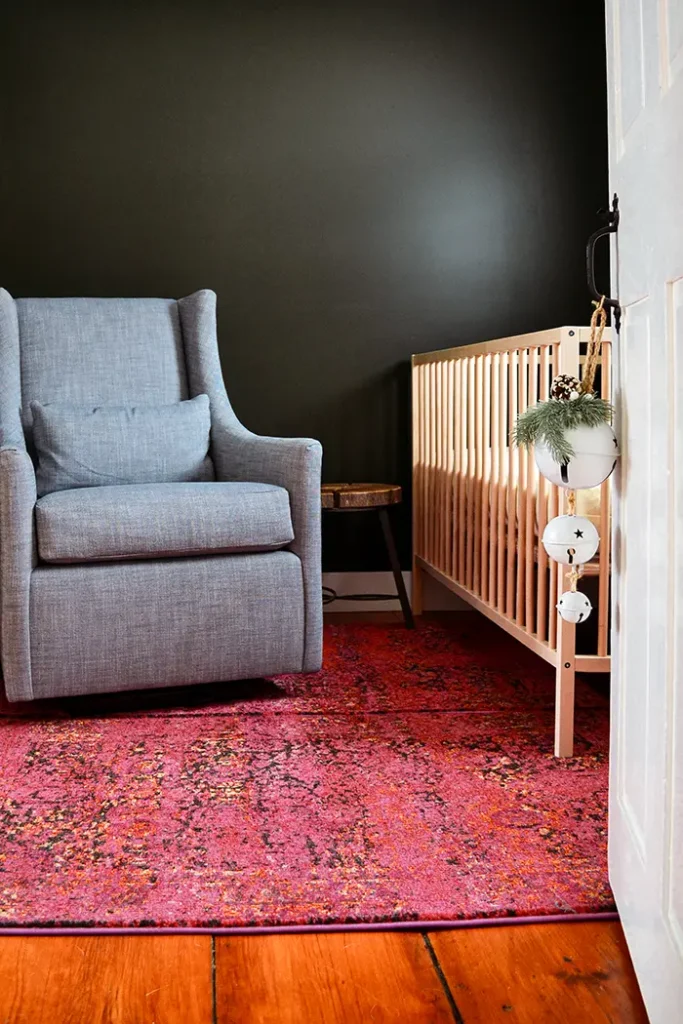
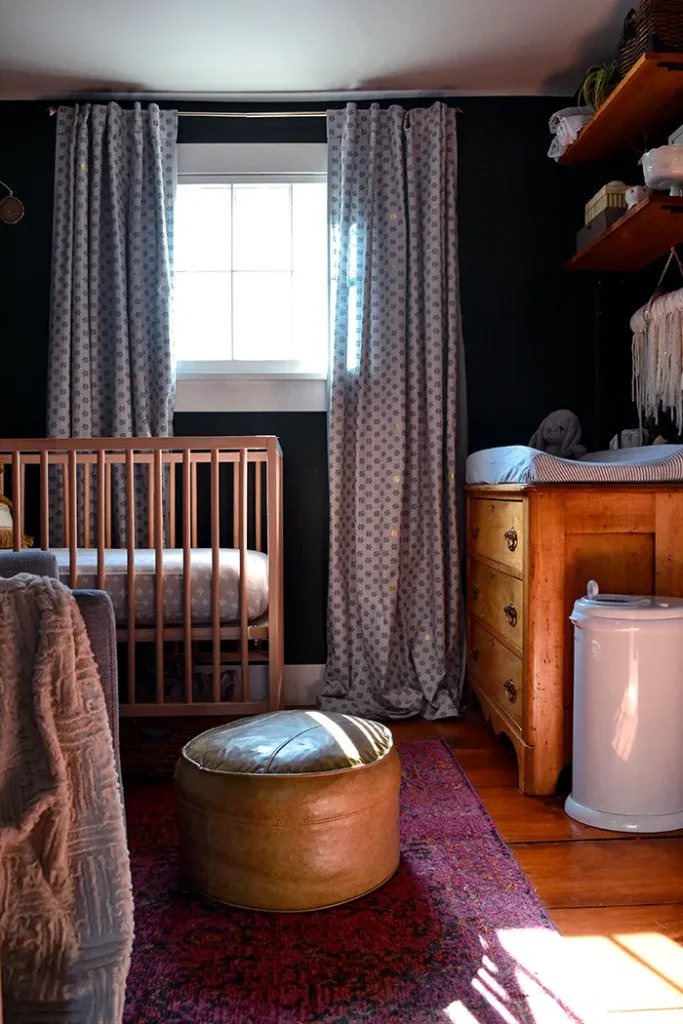
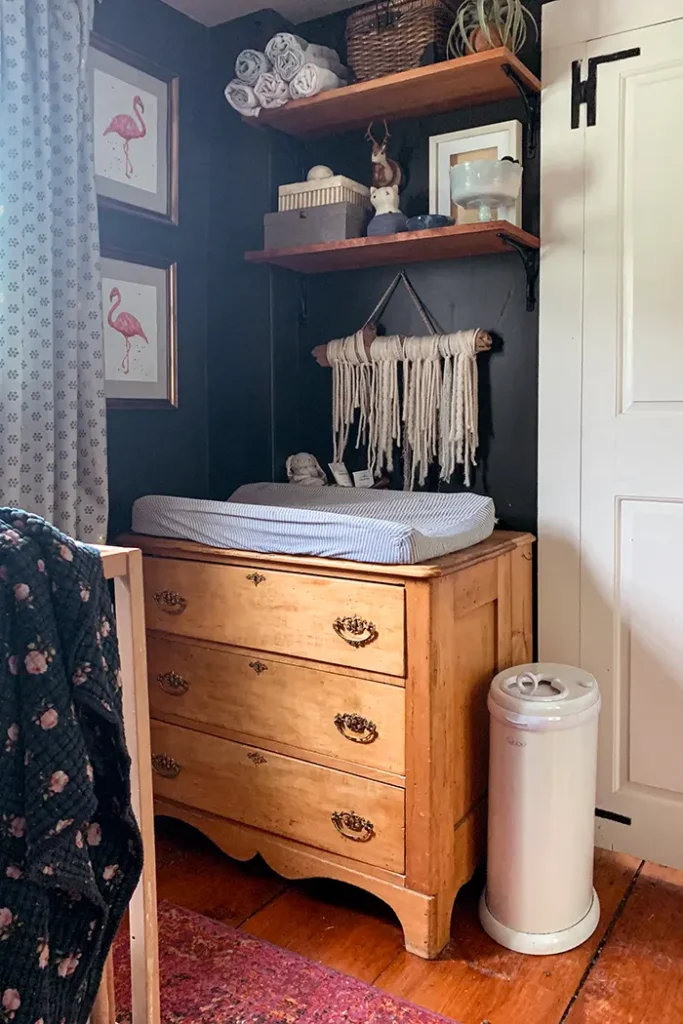
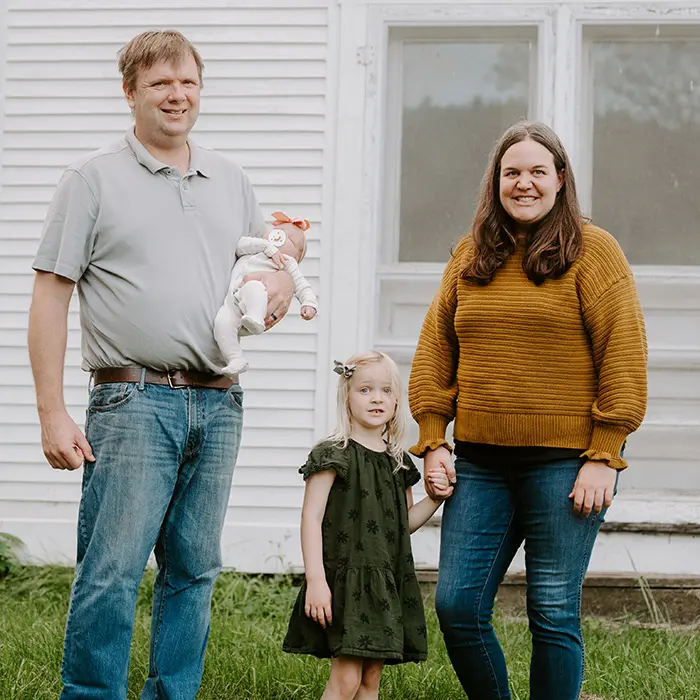
So cute!! From one new Mom to another… you’re going to want the footstool 😉 And make sure there is a plug near the chair for optimal tablet charge, for those late night nursing sessions. I managed to watch my way through all of Gilmore girls before I started nursing in bed. The shelf is a great idea! My dad had an antique dresser he gave us that we used as a changing table and it always needed a little bit more room 🙂 Can’t wait to see pics of your baby girl!! ❤️❤️
Footstool recommendation noted! Thanks so much Beth!
Love that glider!! Congrats on getting the big tasks completed early. Can’t wait to see the final product with all of its finishing touches. Great idea btw of waiting till after the holiday. Dec 26th = discounts on all returned holiday gifts!
Thanks Lauren! Hope all is well!
Angie, I haven’t had one of your posts in a long time. I didn’t even know you were expecting! Congratulations! I had been folllowing the renovations with you for a long while and didn’t even realize when your posts stopped coming. Had a lot going on with the parents, sadly, lost dad, and my daughter got married. But I love your nursery and cant wait to see pics of the baby!
Oh no! So sorry to hear about your dad! Thanks for the congrats…and hopefully we’ll be better about blogging and renovating a bit more consistently here! That’s the goal.
Congratulations! How inconvenient would be be just to keep the landing door closed and treat that as a solid wall? Sometimes the extra steps to get into the room are worth the extra space, especially since you’ll be keeping her well away from the stairhall for a while.
We could close the door in the summer, but during cooler months the only heating vent for our second floor is out in that hall. The nursery gets really cold with the door closed, but we are exploring some heating options so that may happen too!
Love the graham glider as well! Can you tell me, did it come unassembled in two pieces? Or did it come fully put together? Trying to fit it up a very narrow staircase
It came completely put together and wrapped up really good in moving blankets. The two delivery guys brought it in, up our narrow staircase, and into the room. It was tight, but they made it work!