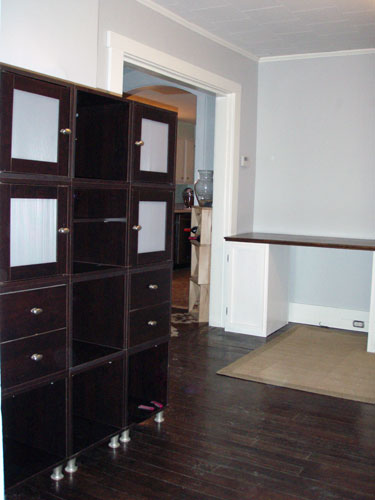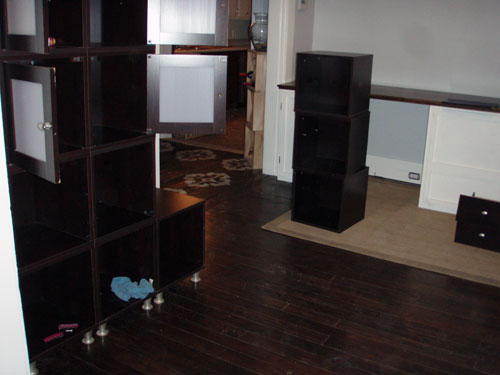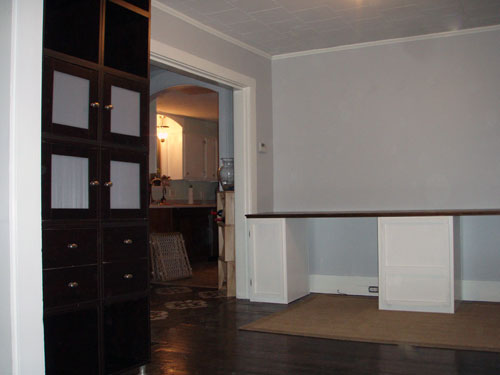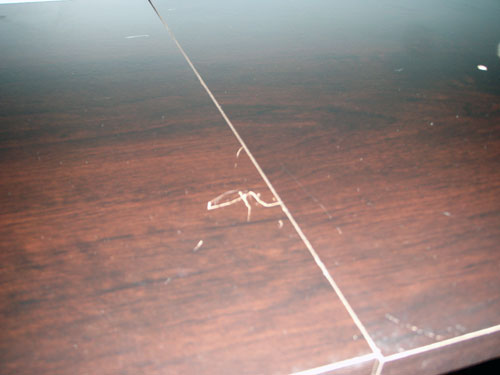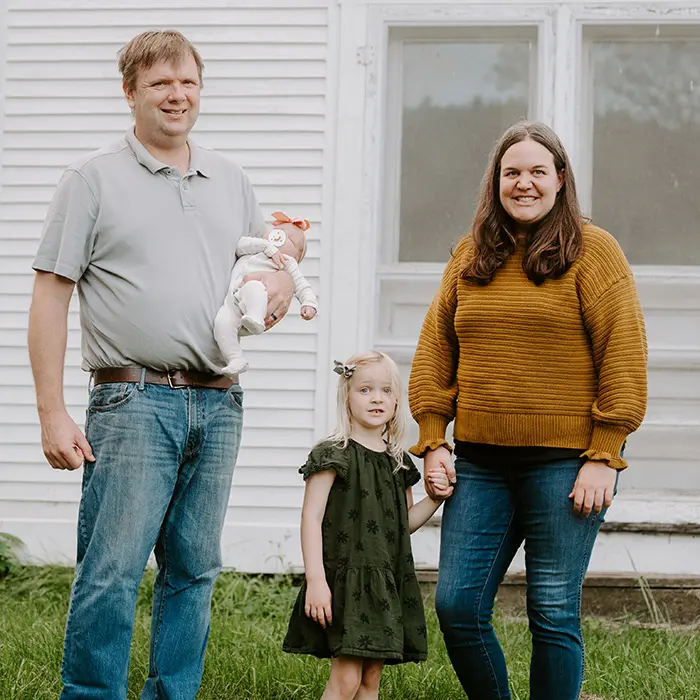I’ve got lots and lots of exciting projects to share with you this week. I’m so excited I just might burst! But instead of bursting it all out at you all at once, I’m gonna let it ooze a little bit. A nice slow ooze. Before I get into the exciting projects that make me just stop and stare at two of our rooms in awe and disbelief in their dramatic changes, I need to catch you up on what we did before that (today’s topic) and also the grand master plan (hmmm…tomorrow perhaps?). Today we’re spending a little time in the parlor where we’re finally getting to put it all back together again, Humpty Dumpty style, after completely emptying the room to refinish the floor and paint it. So for awhile our dining room looked like this:
And then the living room was looking a bit like this:
Neither room was terribly functional during the whole, let’s re-do the parlor and turn it into an office extravaganza. Now that we finished the floor, slapped a new paint color up on the wall, and primed/painted all the old and new trim pieces, it’s about time we started to move things back into the space. One night last week, while Colby was off at Foxwoods for a construction show (so he says…hmmmmm), I decided to put those cubes (in the two pictures above) back together in their proper home in the parlor. Those cubes originally came from Target back in my college days. They’ve been really great to have throughout my dorm and apartment dwelling life since I was moving about every 6 months to a year and they can be configured in any way you want. I loved the different configurations for different spaces and different needs back then. But now that I’m settled and a homeowner these days, I’m borderline ready to trade them in for something that doesn’t look quite so college-esque. But we needed some storage options for the parlor, especially for Colby’s ginormously large construction supply notebooks (he’s a salesman), so for now the plan is to keep the Target cubes. So I began the laborious task of assembling the cubes.
I opted first for the 3 wide x 4 tall configuration, which is the same setup that we had before the big parlor reno began. I liked it before and thought the same setup would work for us. But once I had screwed all the cubes together and began taking the “after” photos, I was really hating the grouping, especially with the new 10′ desk on the back wall. The cubes felt like they were competing for attention with the desk and we really wanted the desk to be the star. I also hated how they closed the room off to the kitchen and the dining room. The picture above was taken from the living room couch. Before I moved the shelves back into the parlor, you could see clearly into the kitchen, but now about half of the doorway was cut off. I hated it. So down they came.
And up went the new configuration, 2 wide by 6 tall.
I liked this setup MUCH better. See how you can see the entire doorway from the dining room into the kitchen? The room feels much more open to the rest of the house and not as closed off as before with the 3 x 4 setup. And the shelves don’t feel like they are competing with the desk anymore. The desk is the star.
As much as I do like this setup, I’m hating on the shelves. Maybe it’s because they’re a bit more modern than I like (I’m more of a cottage/farmhouse style kinda gal) or that the Target cubes are in rough shape:
But I’m thinking their time with us is coming to a close. We’re planning on having a yard sale this spring/early summer and these babies just might get axed. I’m thinking that we still need a shelving system in the room but one that fits in better with the rest of the ever evolving room. Maybe a lower bookcase would be a better fit, or a tall one like this but more farmhouse style than modern. I’m not sure yet what to do to replace the Target cubes but I’ll come up with something. Replacing them isn’t a high priority right now but I’m sure I’ll soon be chomping at the bit to replace these once a few other projects are checked off the list. My goal is to get the living room back to it’s normal, more organized/clean state by the end of the week. Thus, we need to move into the new desk space stat. At least our dining room is looking much better these days:
Ahhhhh…bliss…sheer bliss. I love the dining room! Technically, that’s not what the dining room looks right now. That picture was taken PP, that’s pre-plant. You can read about the new dining room plant back here.
Pssst…So we had an absolute, fantabulous weekend puttering around the house, playing with the dog, and working on wedding save the dates! What were you all up to? Anyone else rearrange furniture?



