Last weekend among all our Memorial Day weekend festivities and family get-togethers, I got to thinking about how last Memorial Day weekend was our first weekend with the new (to us) house. It brought back the flood of good emotions from closing day to the first box we moved in, to all the “I can’t believe we own this house” exclamations (confession…we still say this to each other regularly), to the initial farmhouse renovation planning, to the kicking back with a cold one and admiring our compound (4 acres, many outbuildings, former sheep farm, big old bone of a farmhouse kind of compound). We truly consider ourselves lucky to call this circa 1781 country home in Vermont ours.
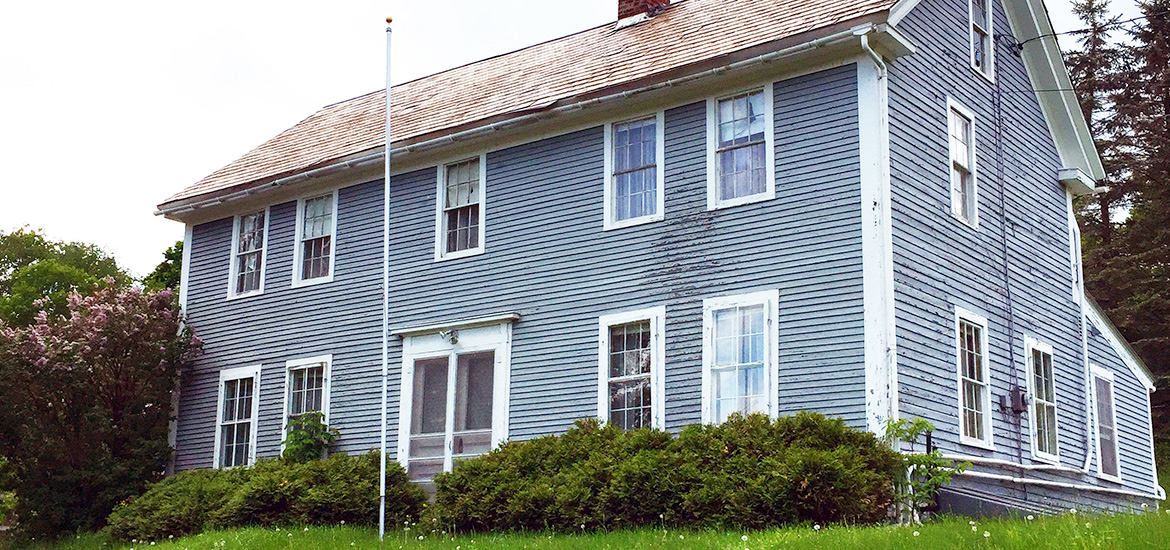
We thought it would be fun to take a minute to share our farmhouse renovation progress with you as a sort of mini house tour. I know in a few years, this will be one of those blog posts I treasure. Kind of a snapshot in time of where we were after year one here. Some things have changed drastically for the good (guest bathroom), some things we’re slowly making headway on (the kitchen), and some things we haven’t shared with you yet because we think we made it worse rather than better (first-floor bathroom & office). And if you want to get a sense of where we were, check out our first full house before tour and the floor plan. Without further ado, our farmhouse renovation progress for year one.
First up the kitchen:
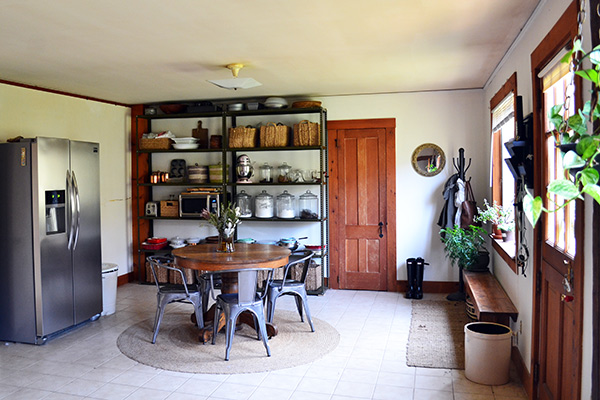
We haven’t made a ton of progress in the kitchen. We moved in, found a freebie table at the dump (score), bought a new set of appliances because mice were destroying and living in the old ones, and set up shop. We have an old library on our property but wanted to turn it into a workshop for now, so some of the old library shelves came into the kitchen for extra storage.
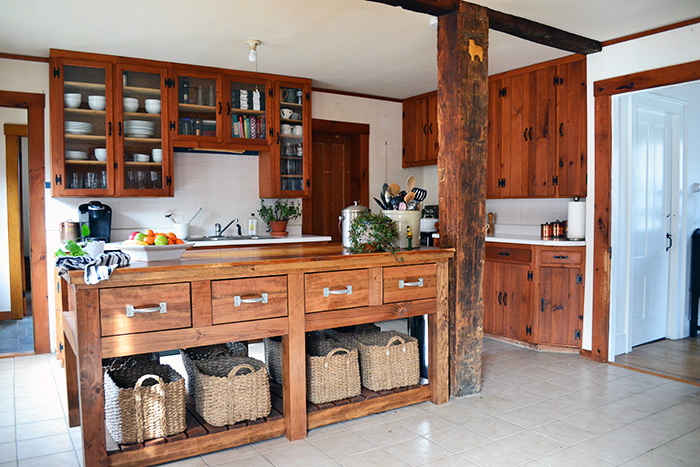
The biggest project in this space was the building of the kitchen island. Here are the blog posts related to that project just in case you’re interested: island reveal, building part 1, building part 2 with a budget. There’s still plenty to do in the kitchen and we’re still scheming the dream kitchen makeover. Until we’re committed to a design and layout plan for this space, we’ll probably just keep making minor changes like painting and organizing changes until then.
Next up, the first-floor full bathroom:
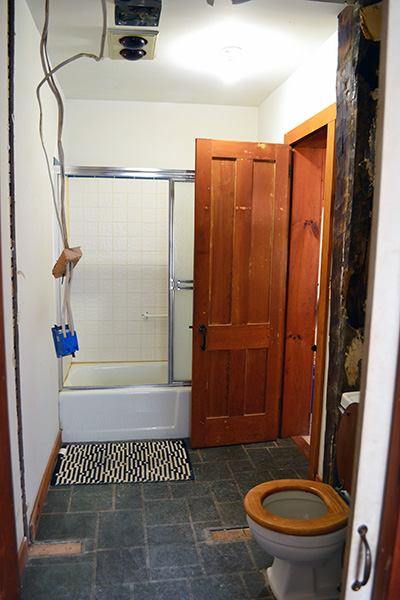
Pretty, eh? This bathroom was on the docket for a full-blown renovation this summer. We even started to demo a bit as you can tell with the hanging switch and wires. We took down a wall in the middle of the bathroom that separated the bathtub from the toilet/sink because of mold problems and were ready to jump in fully, but then we realized that this was our only full bath in the house (there were two half baths upstairs). As we tried to figure out logistics for keeping the shower usable as long as possible, we decided to table this project until we renovated a bathroom upstairs, converting one half-bath to a full bathroom.
Next up on the farmhouse renovation tour, the office (slash laundry room slash gym and one of those rooms we made worse….cringe!):
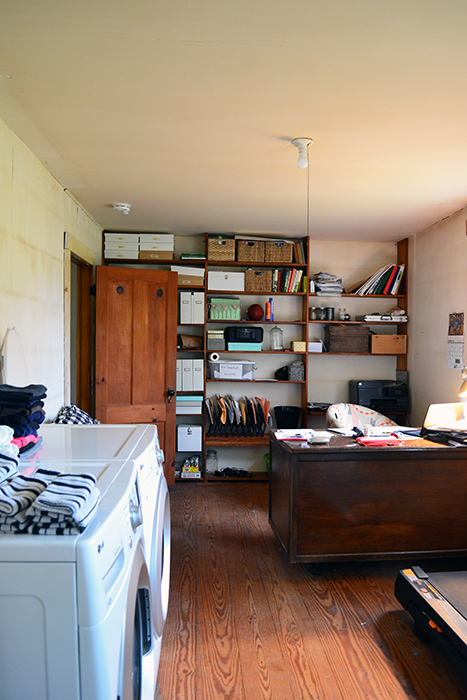
Yeah…um….okay guys….this is officially our “everything room”. I keep telling myself that every house has one of these rooms. The kind of room where you have some space so you just dump everything in there, like laundry appliances and a treadmill. It’s supposed to be an office for Colby since he works from home (see the desk and shelves) but then we didn’t have a laundry room or even laundry hookups when we moved in. We didn’t know where we ultimately wanted the laundry room so we just plopped them here since the breaker panel and some plumbing is on the other side of the wall. Yay for convenience! Boo for style! Then when we bought a treadmill last fall to help us log some winter workouts, we also didn’t have a place for it. It will eventually go in the basement. But the floor is currently a dirt floor and until we pour concrete, it’s staying here in the “office”.
Eventually, this room will get some serious love with a gut job. We’re envisioning a serious man space for Colby including a “man closet” to house his hunting and fishing gear along with the office paraphernalia. But until then…super cringe!
Next up on the farmhouse renovation tour, is the living room:
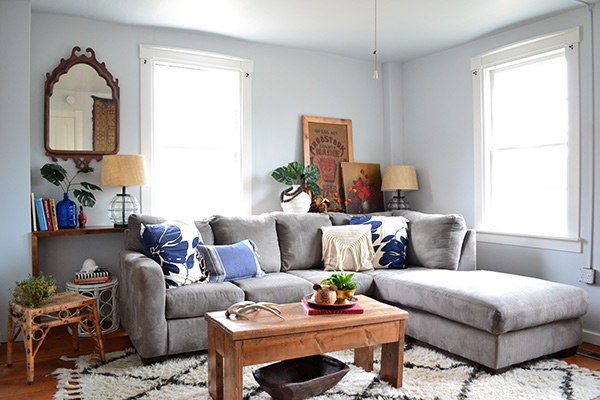
This room used to be our catch-all space and I’m ashamed to admit how long this room was filled with boxes. It was one of those rooms we didn’t know what to do with. But then winter came, and the living room we had originally set up on the other side of the house didn’t have a heating source. The electric company shamed us for our “higher than our neighbors” electricity consumption thanks to electric space heaters, so we painted the old wallpaper in this room and moved in. This is another eventual gut job. Plaster and wallpaper shall come down, electricity will be run with light switches instead of pull cords, and living room built-ins shall be added. But until then, we’re enjoying fluffing the space.
Next up, the entry space:
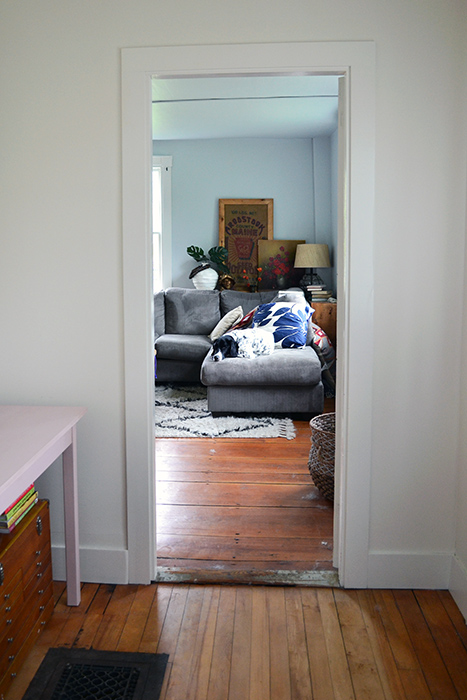
This nook along with the staircase to the left, hasn’t changed. I painted the walls and trim white when I painted the landing and staircase, but other than that it’s the same space. Same wood double doors that need repair, same staircase in need of love, we just plopped some items in here and called it good for now. But watch out, this may be one of our next projects. Old door repair is calling my name!
Next up in this farmhouse renovation tour, is the dining room:
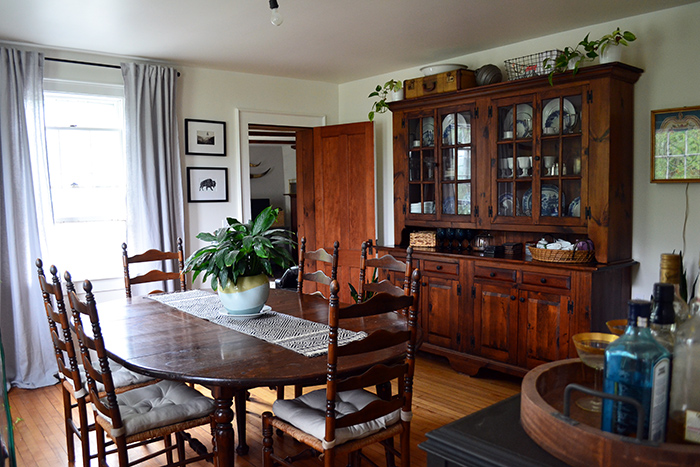
This is one of those rooms that I’ve slowly been chipping away at but haven’t shared much of the space with you all. It was one of those, “Oh I’ll just paint it.” Then a month goes by and I hang some curtains, another month goes by and I hang a couple of pieces of art. It hasn’t felt like a blog-worthy transformation but when I went to write this post, I realized it kind of has been.
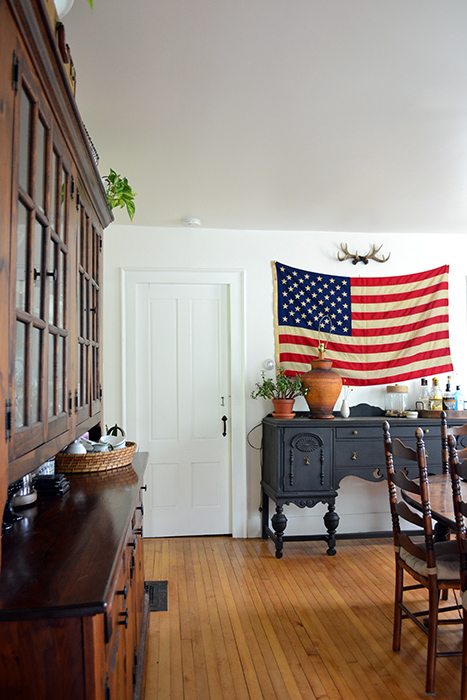
Expect a few more details about our dining room progress coming soon. With this space, it’s funny how the one thing I’ve been wanting, a large patterned rug, is still missing.
Next up is the den (aka the old living room):
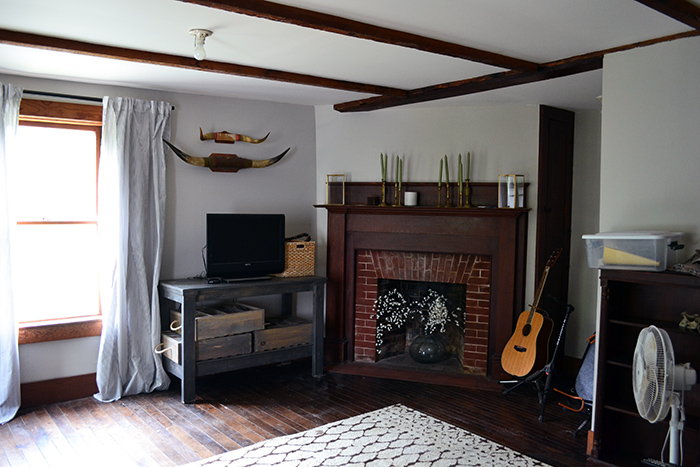
This poor room. It looked great and all put together back when it was our living room. And you can still see old glimpses of that room (antlers, curtains, mantle decor). But now it’s another catch-all room. We’ve been scheming what we want to do with this space and it’s another room that has the potential to be that next major project. We’re calling it the den and want it to function as a multi-purpose room. Built-in library shelves to house our ever-growing book collection (free dump books for the win!), a nook for a second television so poor Colby can watch fishing videos instead of Gilmore Girls reruns with me, and a pull-out sofa to help it function as added guest space.
Next up for our farmhouse renovation tour, the landing:
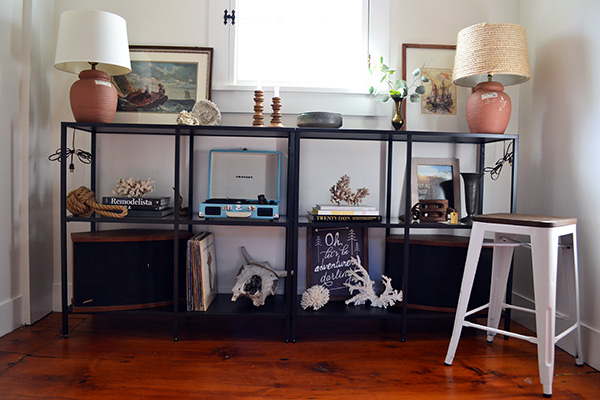
It’s still not quite done as those lamps and shades are pending a makeover, but I love this little nook at the top of the stairs. We’ve been playing a ton of records here this last year, which you can hear throughout the whole house easily thanks to Colby’s vintage Bose speakers.
Just to the right of these shelves are my little office space in the house and the craft room.
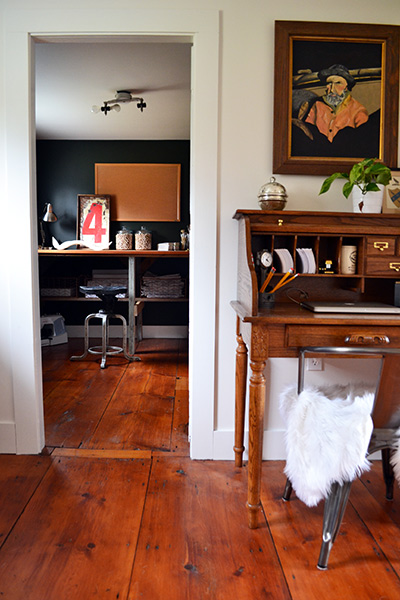
When I’m not blogging on the couch, this little vintage roll-top desk is where you’ll find me. It’s so simple but just what I need with plenty of nooks to house things like chargers and extra camera lenses.
Next up, the craft room:
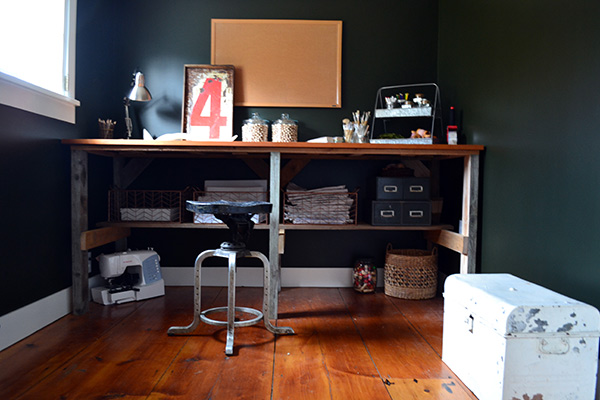
I LOVE this space! Like crazy love this space. It’s so fun to hang out here on rainy Sundays, like today. I adore working on little projects in here while rocking away to old Michael Jackson and Johnny Cash records. #thrillerismyfavorite It kills me that I haven’t finished the space and it’s currently sporting Christmas decor and wrapping materials. I may need to switch it up…or just wait a few more months until the Christmas season rolls around again. No shame. I still have a light fixture to install in here (another dump freebie…we find so much treasure at the dump!), a storage cabinet makeover, and some art/organizing/fluffing to do. Perhaps this is my next project? Finish the craft room? Likely.
Next up, the dressing room:
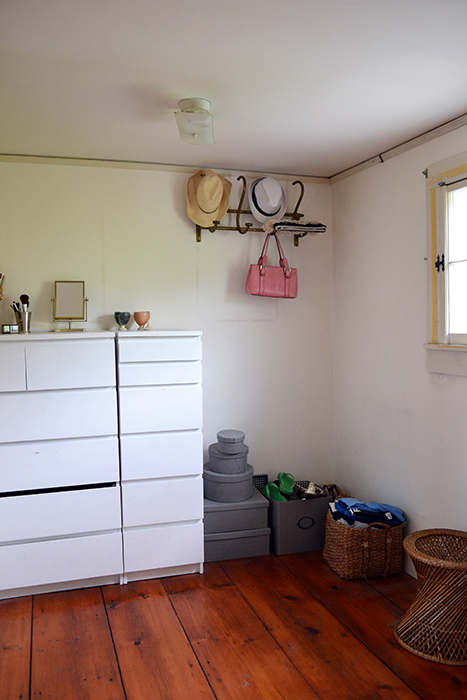
We have done nothing in here…I repeat…nothing. We dumped our old Ikea dressers in here and have been using the space like a dressing room since it’s attached to our master bedroom. But it needs paint, some built-ins, and some closet rods for hanging clothes like dresses. Right now I have clothes stored in here, in our bedroom, and in our bathroom closet which makes getting ready a bit of a pain. I’m dreaming of a super organized dressing room here to hold all of my clothes in one place.
Next up on our farmhouse renovation tour, is our primary bedroom.
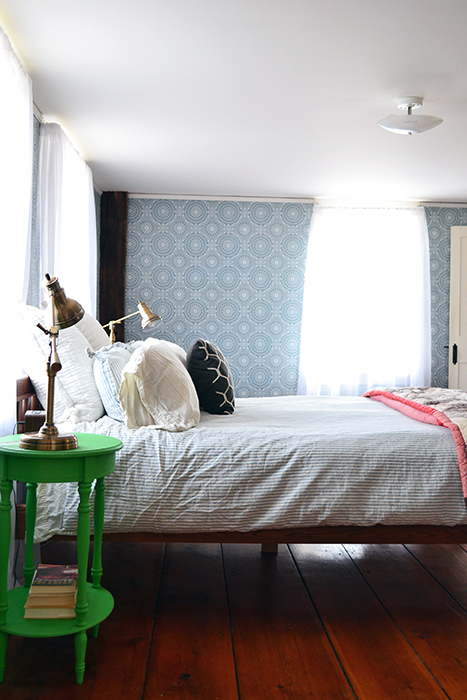
We hung some cheap curtain shears in here and set up our bedroom just like in our old house. Our room needs some love with trim paint, some window repair, and setting it up for us. It’s a big room, twice the size of our old bedroom, and we don’t take advantage of the space. We dream of adding an oversized wardrobe cabinet for Colby, some dressers for nightstands, updating the bedding, and perhaps even a big comfy chair for a reading nook in here. But one thing is for certain…the wallpaper stays! We love it!
Next up, the master bath:
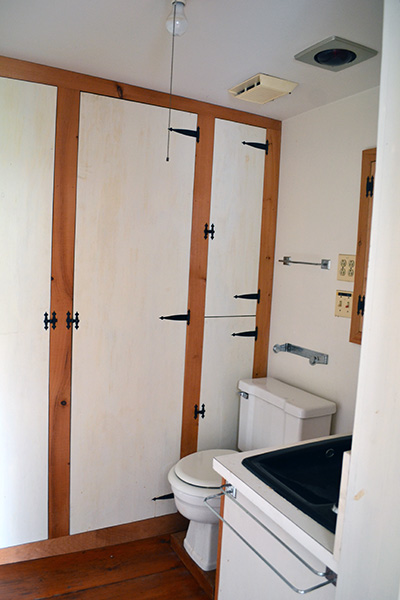
Other than adding clothes to the closet, we have done nothing in here and sadly, it’s the last bathroom on our project list. But we’re still grateful to have a bathroom attached to our bedroom…even when it looks like this! And moving on…
The guest bedroom:
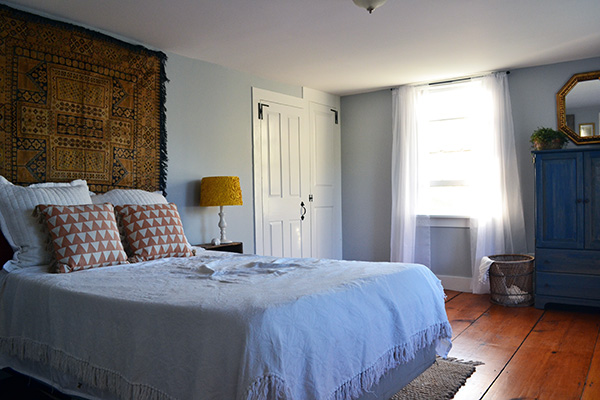
We “did” this room last year in a week. We had guests coming so we bought some paint, used what we had, and made over the guest room. Phase two of the makeover is coming. Maybe this summer…maybe later. It works for now but I dream of adding so much more style and pizazz to the room including refinishing a vintage spindle bed that I picked up last summer for a whopping $30!
And finally on the farmhouse renovation tour, saving the best and most dramatic/major project to date, the guest bathroom:
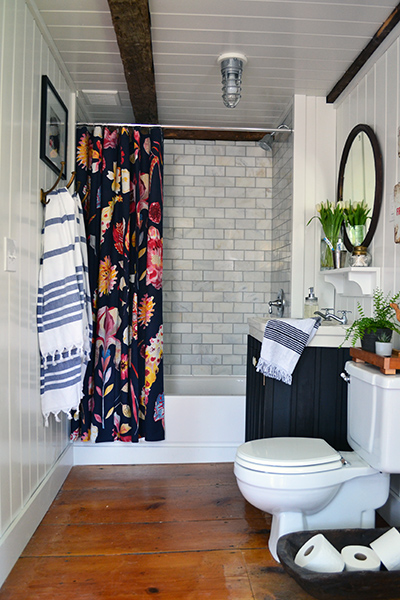
This room has come a long, long way. Don’t believe me? You can check out the farmhouse bathroom remodel here complete with a before shot. I love this space and it is easily my favorite remodel we’ve ever done. It was a major project for us, the kind that we can only afford to do once maybe twice a year, as it was a total gut job, turning a small half bath into an equally small full bath. We still have a few minor things to finish up in here like adding some sort of shower caddy or shelf to the shower. But minor detail.
Thanks for joining us on our first home anniversary farmhouse renovation tour. I love seeing the progress we’ve made in a year (LOTS of paint!) and it’s making me even more excited for the projects to come. Now…to decide what to tackle next. Master bedroom? Dressing room? Finishing the craft room? So many choices!
Later this week, I’ll take you on a tour of the grounds of our farmhouse renovation and the progress we’ve made outside so far. Until then, keep it classy.

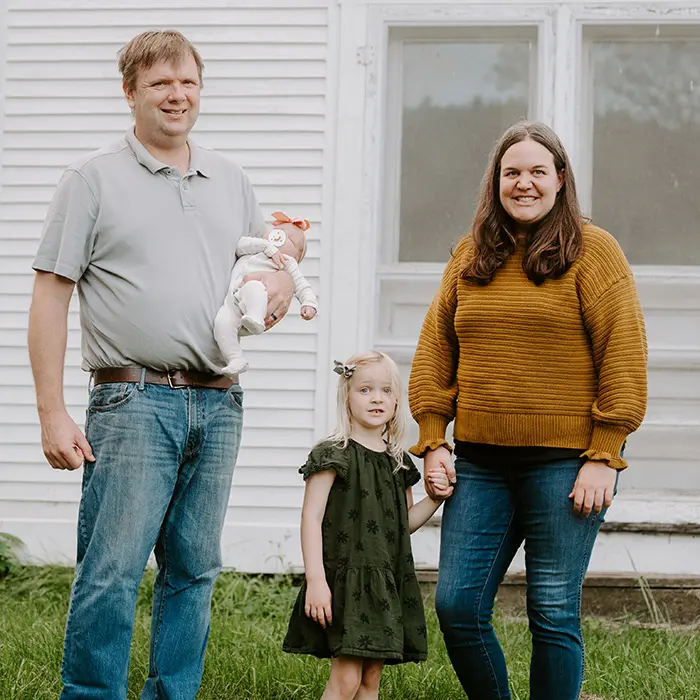
I’m enjoying reading your blogs, Angie. You & Colby have a beautiful home & in your lifetimes, it will only become more beautiful. Enjoy this gorgeous summer, try to get some painting done, and keep on writing(when u have time) love, Aunt Colleen
Awww…thanks so much Aunt Colleen! You’re so sweet! Enjoy your summer as well! -Angie