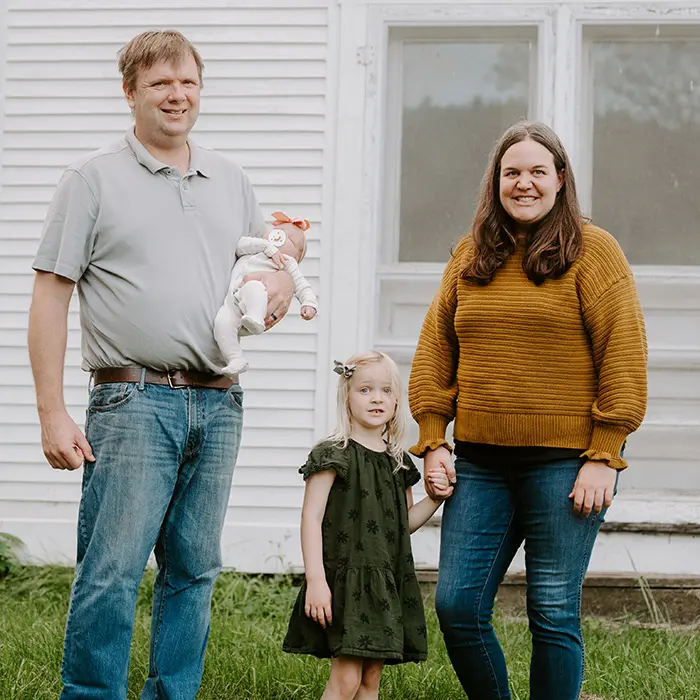Next up on our first home farewell tour is our master bedroom. At only about 12′ x 10′ we were forced to get creative with space-saving solutions, built-ins, organizing, and making the most of every square inch of this room while also giving it some charm. I like to think we were successful in this endeavor even though we still had a few tweaks we wanted to make but never got to. Like a more substantial headboard.
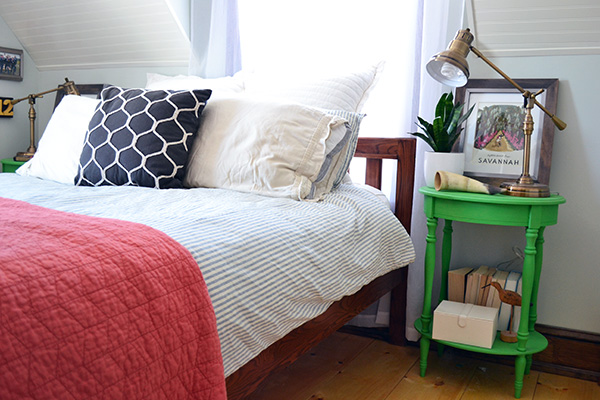
My favorite part of the before and after house tour was the before chock full of paneling and bad carpeting.
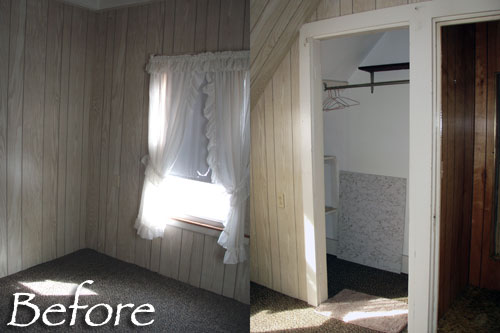
The pic on the left is the window that’s adjacent to our built-in closet we barely had enough room to squeeze in. And the pic above to the right is the old closet in this room which we tore out to make a little nook for our dressers and laundry hamper.
I have three favorites in this room. One is the beadboard paneling on the slanted ceilings. In such a tiny room, it packed some architectural punch. Second, is the wedding gallery wall beside our bed. It’s full of our wedding pictures, and memorabilia, and we even hung the table numbers from our reception to spell out our wedding date: 8-10-12 or August 10, 2012. I can’t help but reminisce about that day every morning waking up here with the sun streaming in.
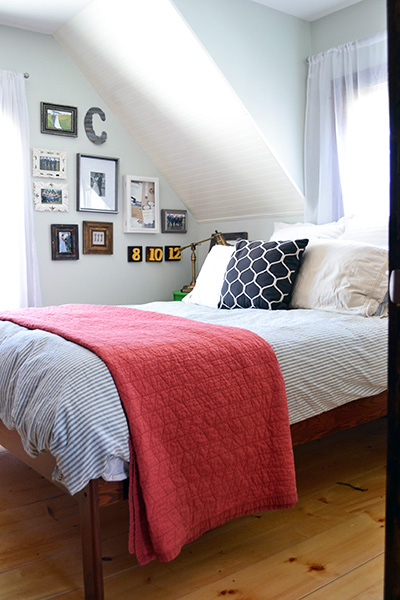
My third favorite, in this corner (she says while channeling her inner WWF or whatever they call it these days announcer dude), the organization masterpiece, the storage beast of the bedroom, our maaaaaaaaasteeeer bedroom clooooooooseeeeeet. Mic is officially going away for the rest of this heavyweight fight blog post.
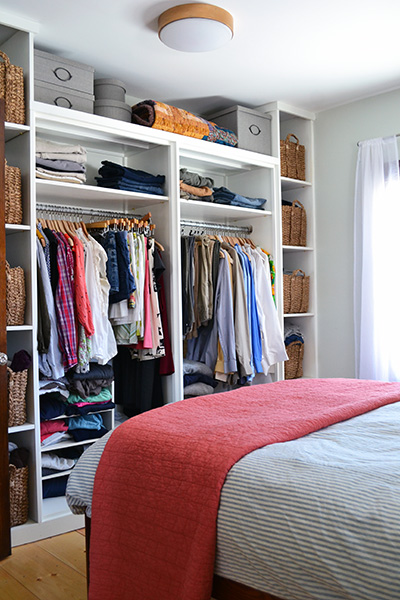
Shortly after we built and painted that closet, we found ourselves near an Ikea. Naturally, I can’t pass by 100 miles of Ikea without stopping, especially with an organization project looming. It’s a sickness. I’m seeking help per Colby’s divorce threats urgings. I stocked up on hangers, boxes, and more hangers.
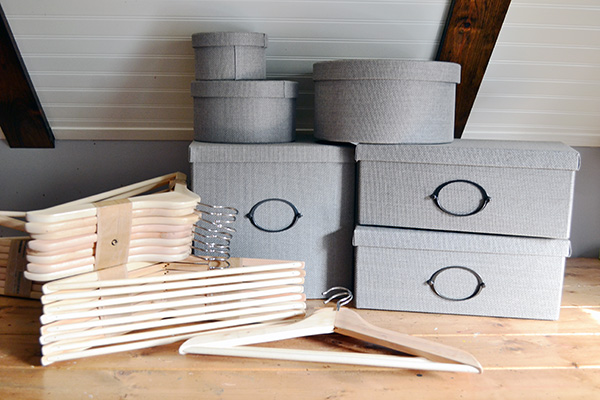
Is it sad that this is the first time in my adult life that I had a real closet? One where my skirts, dresses, and shirts could hang. One where I had more than enough room to store everything. I fought the compulsive urge to go outlet shopping and REALLY fill it up.
Here’s the cribs tour of our closet. To the right, Colby’s stuff. To the left, my closet (mine, mine, mine – was it the Finding Nemo seagulls that said that?! Or maybe the crabs?!) On the top shelf we stored extra grandma quilts, out-of-season clothes in the big boxes, Colby’s ties which he rarely wears, and my extra scarves that I wear on rotation.
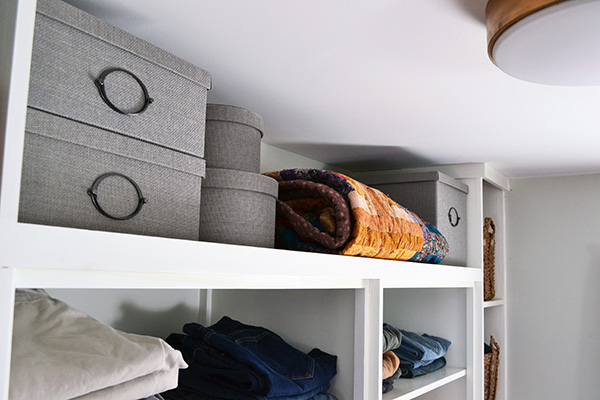
The next shelf down we stored our pants, jeans, and Colby’s Carharts. Below that are all our hang-ables including dress shirts, skirts and dresses, and Colby’s work pants. The woven baskets flanking the closets are where we store things like t-shirts, long underwear, workout clothes, socks and underwear, my shoes, etc.
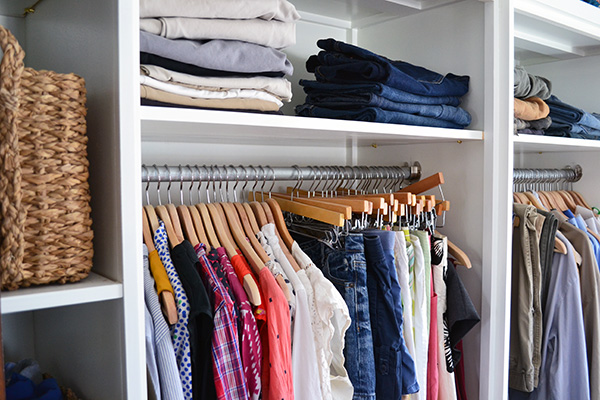
One of the projects we never got to in this room was building some closet doors. We had set up the closet build to add doors but it was one of those projects that didn’t seem essential when scrambling to prep the house for sale. Putting the ceiling back up in the kitchen seemed like a bigger priority according to our real estate agent, but what does he know? I had even hoarded ridiculous amounts of scrap wood to build a chevron-esque set of doors which has now found its way to our storage unit in Vermont. #woodhoarder
From the closet side window, here’s a shot of the room where you can see the dresser nook which perfectly fits two Ikea Malm dressers and a clothes hamper.
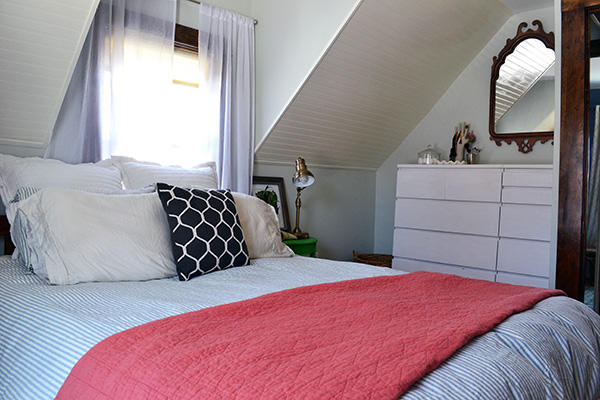
And another wider-angle shot of the entry side of the room with a view of the hallway.
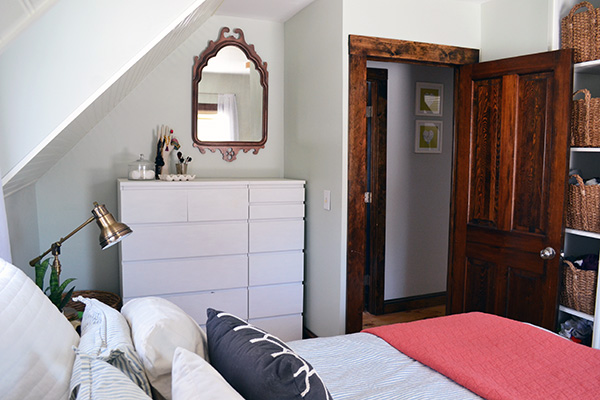
We even keep what we call a “milking stool” in the nook for when we need to reach something up high in our closet.
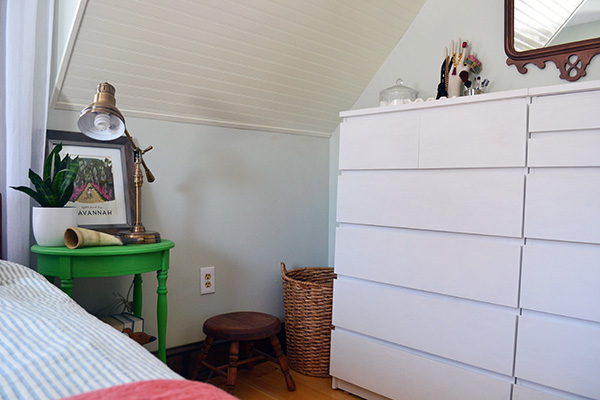
The glove mold hand on top of the dresser has been something I’ve been searching for for the past couple of years. There were tons of them we went to Brimfield two summers ago and I’ve been kicking myself (figuratively speaking…I’m just not that flexible) for not picking one up. But luck would have it on my first Vermont junking adventure I found one, brought it home to Maine, then packed it up and moved it back to Vermont. I just couldn’t envision our open house happening without this perfect accessory. Priorities.
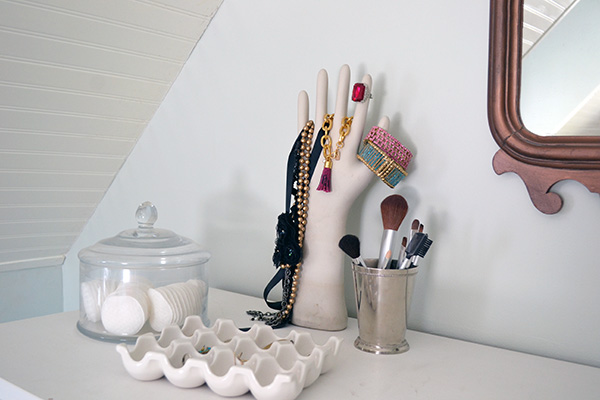
As much as I loved our primary bedroom in our old house, the space was a challenge. It was essential only in such a small room. I can’t wait to share the master in our next house with all its possibilities. Let’s just say wallpaper I love, so much space, and a bathroom off the bedroom with a super secret bonus space. Oh, our closing date can’t get here soon enough.
Master Bedroom Project Links:
- Prepping for demo
- The longest day of bedroom demo
- Master bedroom mood board
- Insulating & sheetrocking
- The joys of mudding
- Bedroom primer
- Painting Ante Meridian by Valspar
- Beadboard paneling installation
- Window trim
- Painting the floor white (temporarily)
- Moving back into the construction zone bedroom
- Drop cloth closet curtains
- Wedding art gallery wall: table numbers, metal “C”, shadowbox, first dance lyric art, & prints
- Installing window blinds
- Neon nightstand and its subsequent makeover
- Adding curtain rods and sheers
- Hanging the bedroom mirror
- Gilding a light fixture
- Staining the door and trim
- Stenciling the dresser nook (sadly painted over it before listing our house)
- Chalk painting Ikea Malm dressers
- A new master bedroom plan and mood board (which we were working towards when we sold…sad)
- Chalk painting nightstands green
- Designing the bedroom closet
- Closet building and painting
- Closet shelf building and hanging rod installation
Master Bedroom Source List:
- Flooring – unfinished wide pine floor boards with five coats of oil-based poly
- Ceiling paint – Benjamin Moore Ceiling White
- Wall paint – Valspar Ante Meridian
- Stain – Minwax dark walnut
- Bed Frame & Mattress – Bedworks of Maine
- Dressers – Ikea Malm 6-drawer with mirror & 6-drawer chest
- Nightstands – Home Goods
- Stool – vintage from a flea market
- Hamper – Home Goods
- Lamps – Home Goods
- Frames – Target & Home Goods
- Nightstand Prints – Rifle Paper calendar
- Plant Pots – Target
- Horn – vintage from Brewer School House Antiques Mall
- Glass Jar – Pottery Barn
- Egg Crate – Anthropologie
- Mirror – vintage from Colby’s mom
- Ceramic Hand – vintage from Vermont Antique Mall
- Silver Julep Cup – Pottery Barn
- Sheets – Target
- Comforter Cover & Shams – Pottery Barn Ticking Stripe Bedding
- Euro Shams – Pottery Barn (similar here)
- Coral Quilt – Target
- Woven Baskets – West Elm
- Gray Boxes – Ikea Kvarnvik
- Hangers – Ikea Bumerang
- Blinds – Home Depot
- Curtain Sheers – Room Essentials at Target
- Curtain Rods – Room Essentials at Target

